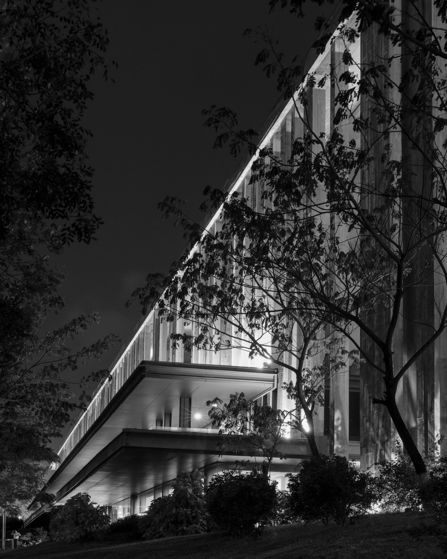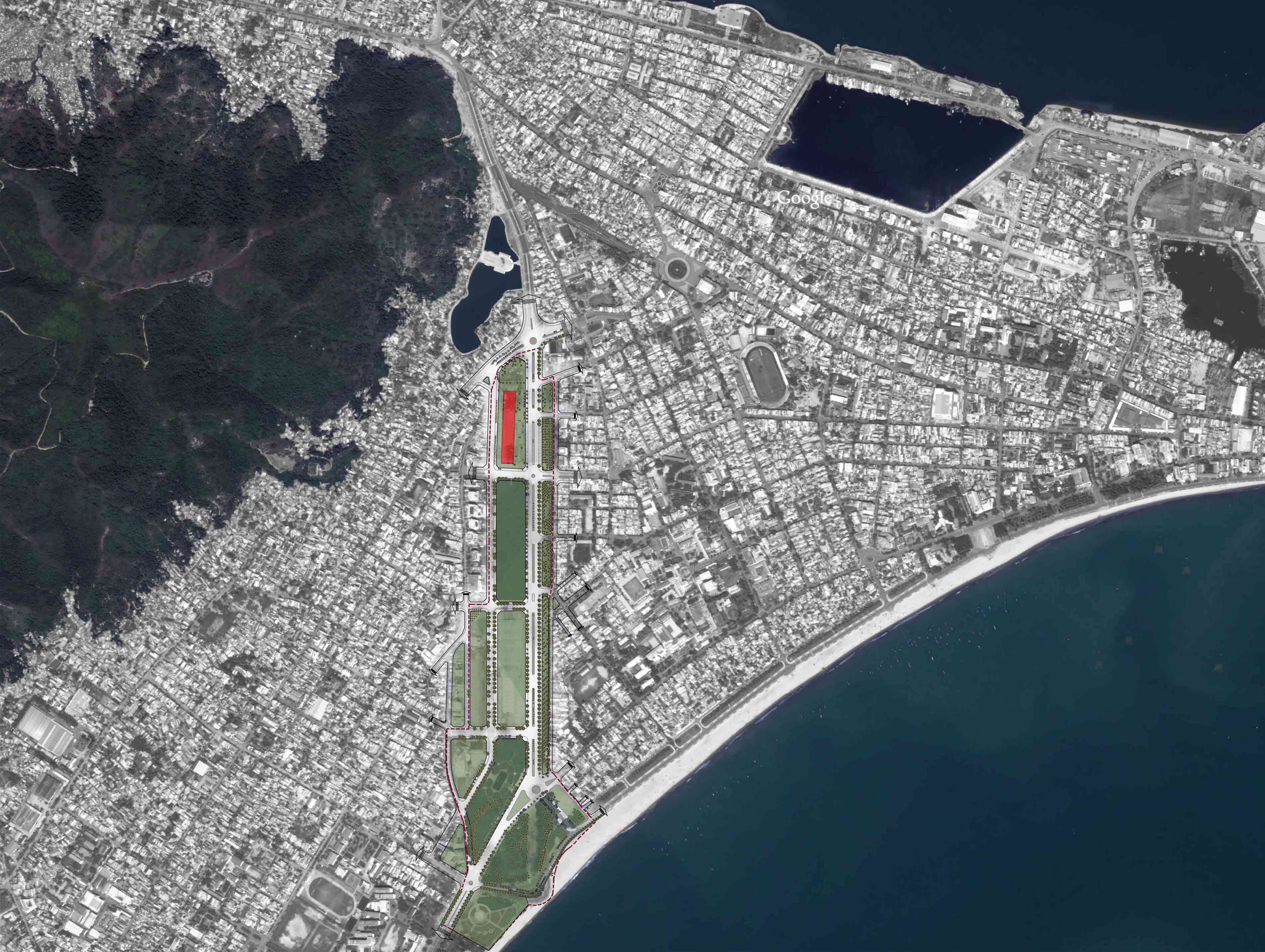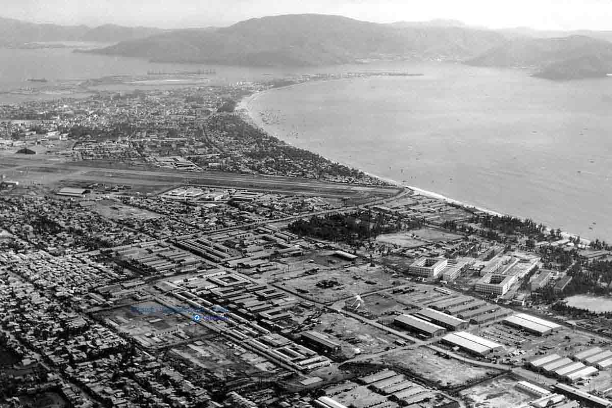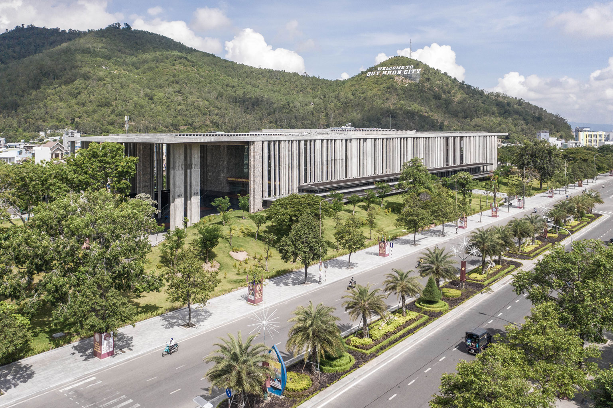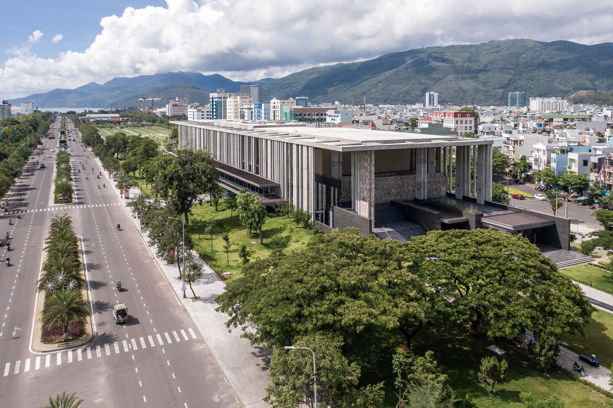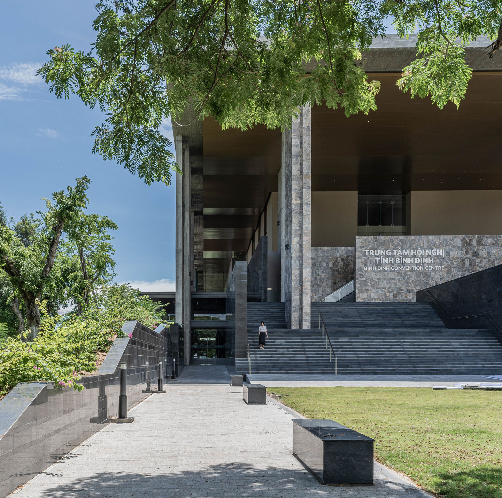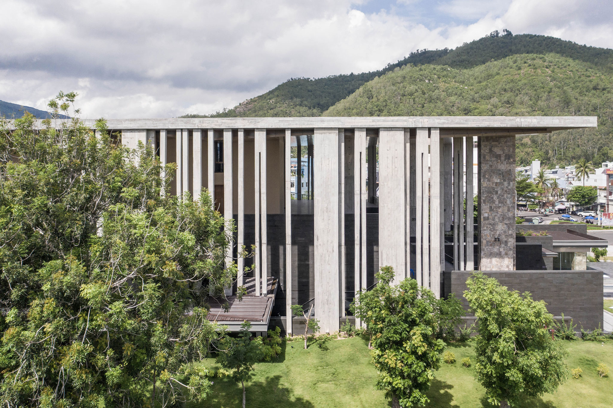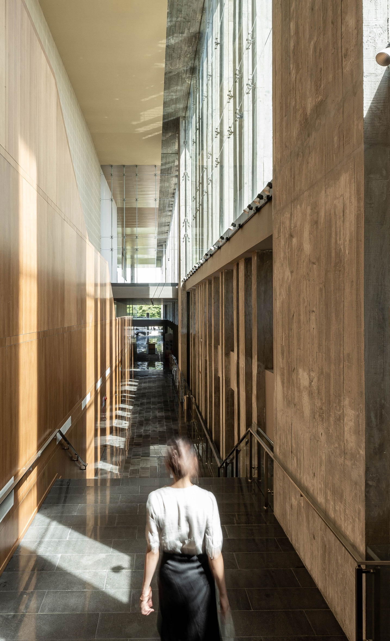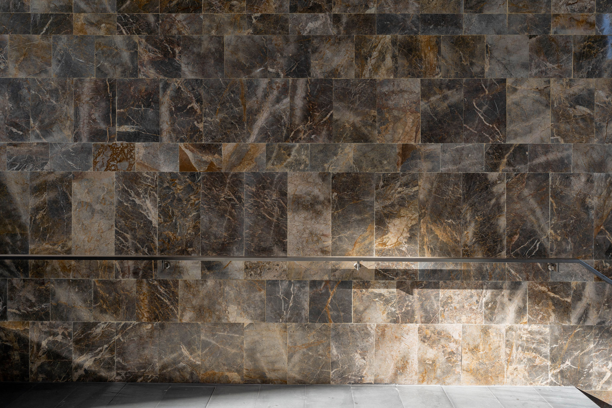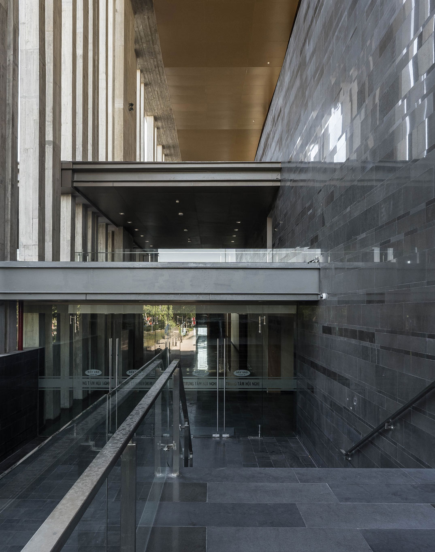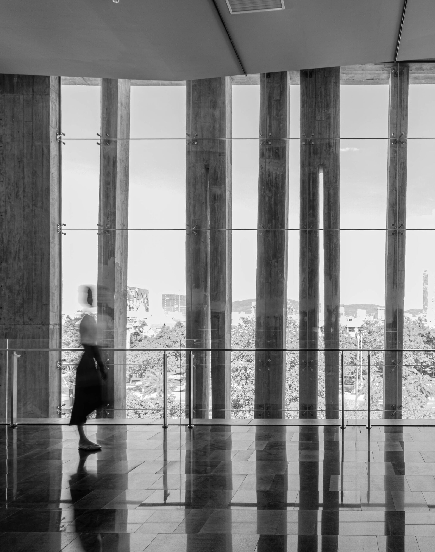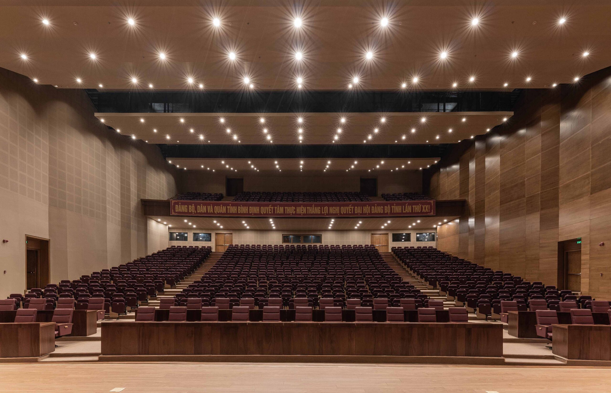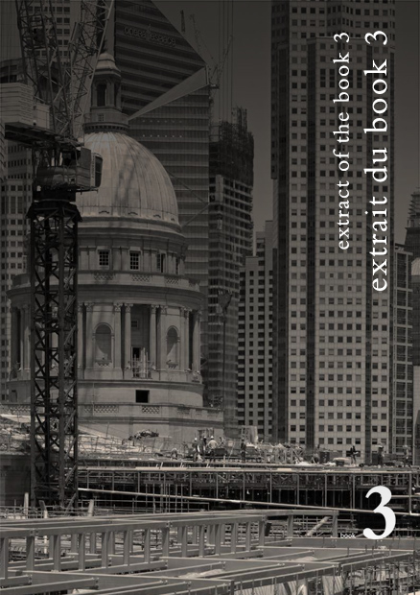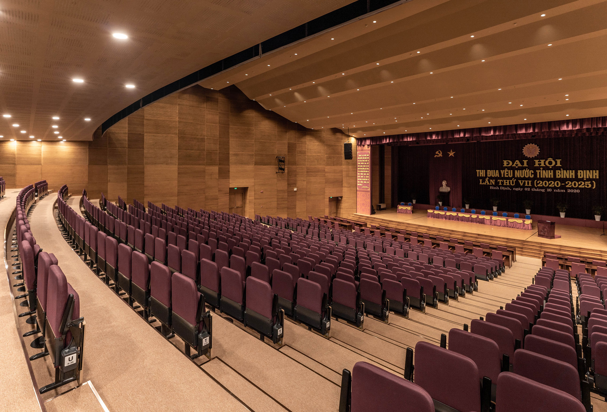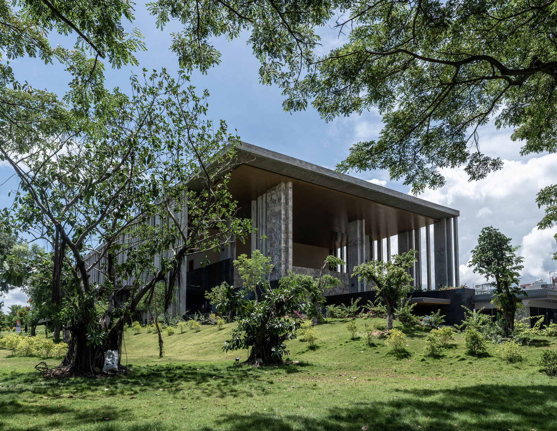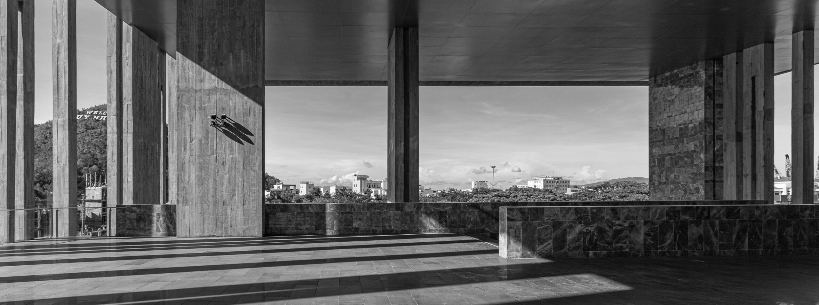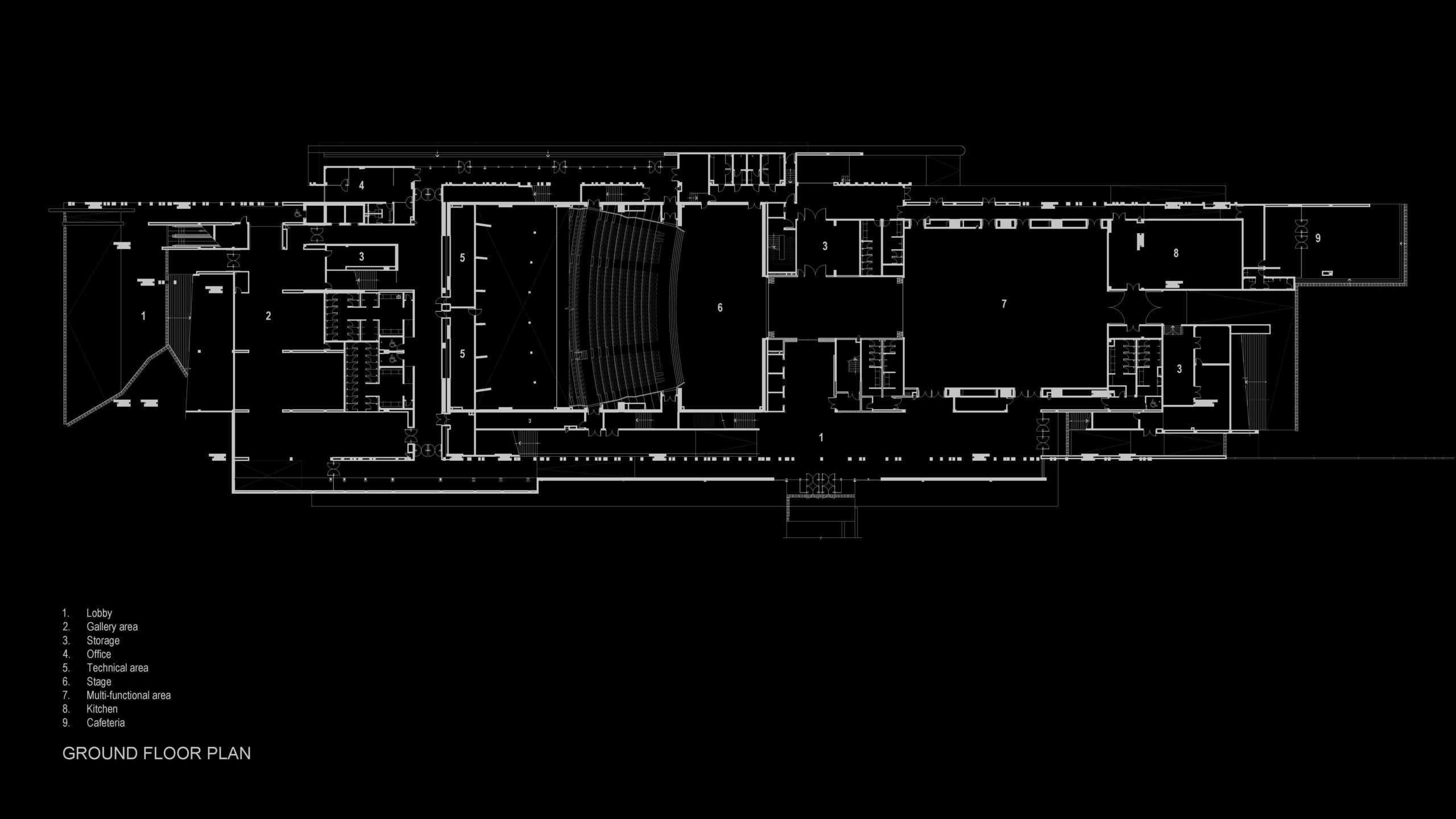
Binh Dinh Convention Centre (BDCC), Quy Nhon, Vietnam
Architects
Jean-François Milou, principal architect
Thomas Rouyrre, project leader
Nguyen Thanh Trung, project team
member
Camille Jacoulet, architectural assistant
Client
Binh Dinh People’s Committee
Consultancy Service scope
Preliminary & Detailed Design, Interior
Design, Exhibition Design, Contract
Administration / Construction
Bidding mode
1st Prize in Competition
Area
25,500 m2
Budget
USD17,000,000
Contract period
2014
Implementation
2014
In 2014, the local government in Binh Dinh Province, loctated in Vietnam’s South Central coast, invited studioMilou to design a new conference centre in the heart of Quy Nhon.
The brief stressed the need for a multipurpose convention centre including a ballroom, a concert venue and spaces for exhibitions and film screenings, along with public amenities, such as cafés.
The site is situated within a large public garden, and runs along one of the city’s main boulevards leading to the beach.
Previously an American military airstrip, this central city thoroughfare holds enormous importance to the city, and has provided a spectacular site for the project. One side, a mountainous backdrop frames the conference centre, which is integrated into an expansive landscaped garden merging comfortably with the backdrop and the cityscape alongside the coast.
Prior to construction, all mature trees previously growing in the park were carefully replanted in other parts of the garden, or nearby locations, as part of studioMilou’s landscaping plan.
Local materials and craftsmanship
The architectural features, materials and colour schemes throughout the building aim at the unity and coherence typifying studioMilou’s architectural approach. Working with simple concrete, locally sourced wood and stone allowed for the visual coherency that also characterizes the design and responds to its mission in terms of serving purposes.
Local craftsmen and contractors were engaged and encouraged to participate at all stages of the project with the aim of skill-sharing and contributing to a more sustainable local economy, while the design and detailing was closely overseen by studioMilou’s local office Quy Nhon, with exacting attention from the lead firm’s lead designer, Jean Francois Milou.
Gardens for all
Surrounding the building are landscaped gardens open for the general public, creating an essential visual continuity with both the mountainous backdrop and the coastal views.
Rather than being a mere support to the buildings, the landscaping has been conceived as an integral part of the institution. The scale of the building, with its high volumes and elegant lines, depends on the generous scale of the gardens for its equilibrium within the cityscape.
Within the gardens, cafés and other facilities and events will ensure that during and between events held at the conference centre, the site is appreciated and enlivened with the company of Binh Dinh’s local communities.
Chief Architect and Principal Consultant studioMilou singapore Jean François Milou, principal architect and lead designer Thomas Rouyrre, architect Nguyen Thanh Trung, senior architectural associate Camille Jacoulet, architectural assistant Project Administration Tat & Associated D’Architectura Co., Ltd, Ho Chi Minh City, Vietnam (TAD)
Technical Consultants TAD C&S, civil & structural engineering Peutz, Stéphane Mercier, acoustics Architecture et Technique, scenographic engineering Nicolas Ingénierie, Raoul Nicolas, AV/IT Client Binh Dinh People’s Committee Binh Dinh Key Projects Management Unit and PMU Binh Dinh Area: 22,000 m² Construction Cost: 10,000,000 USD Completion Date: December 2015

