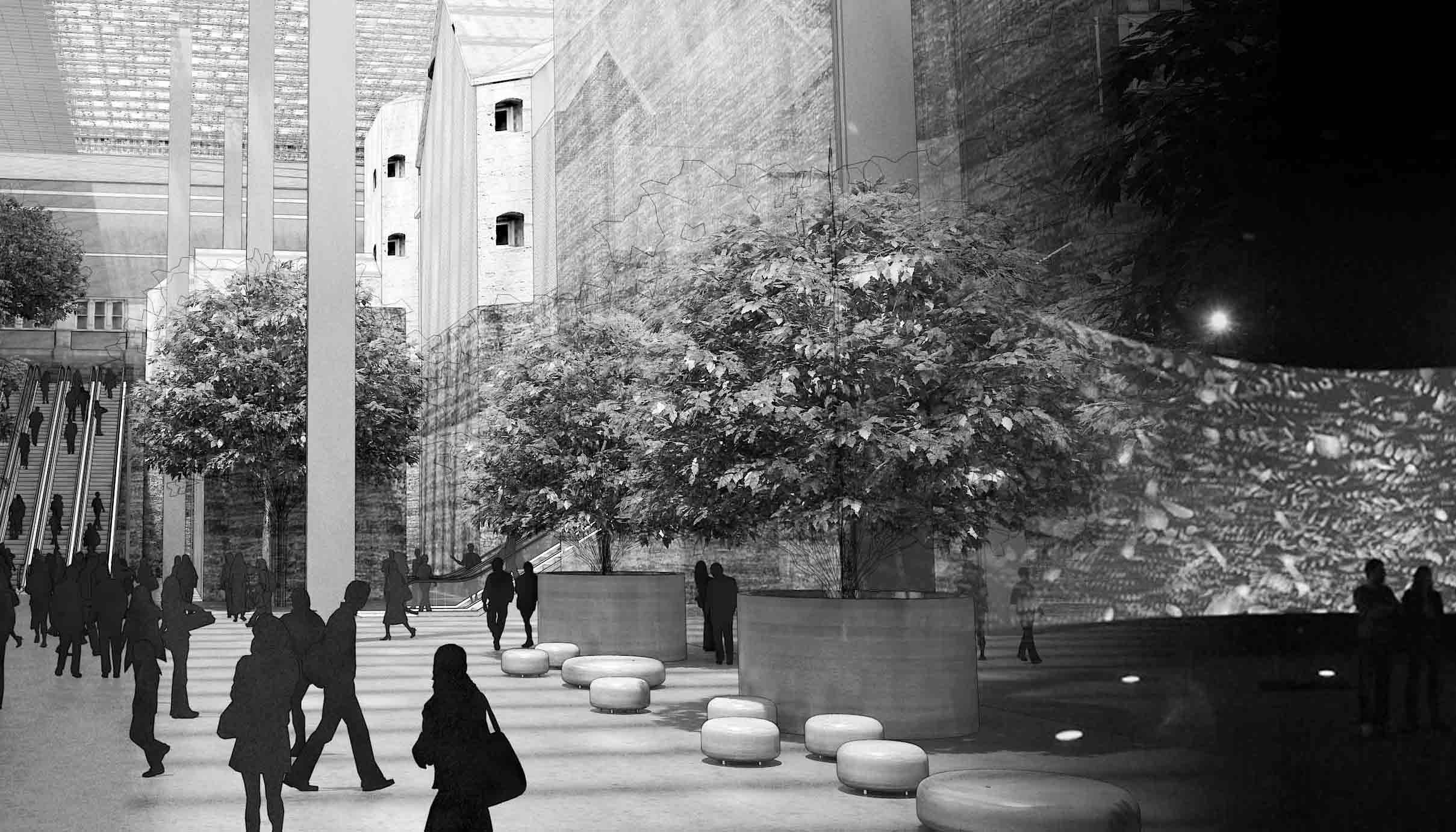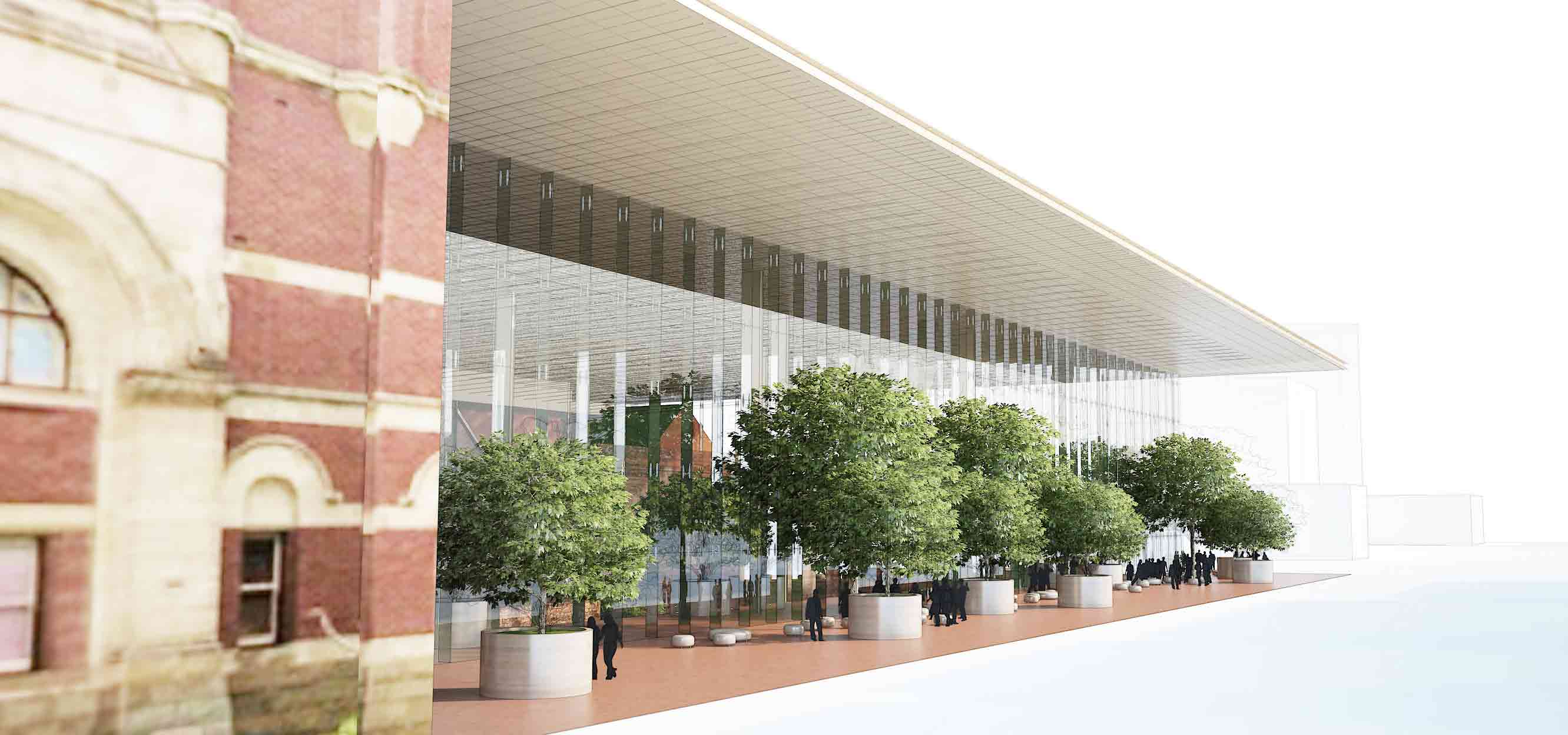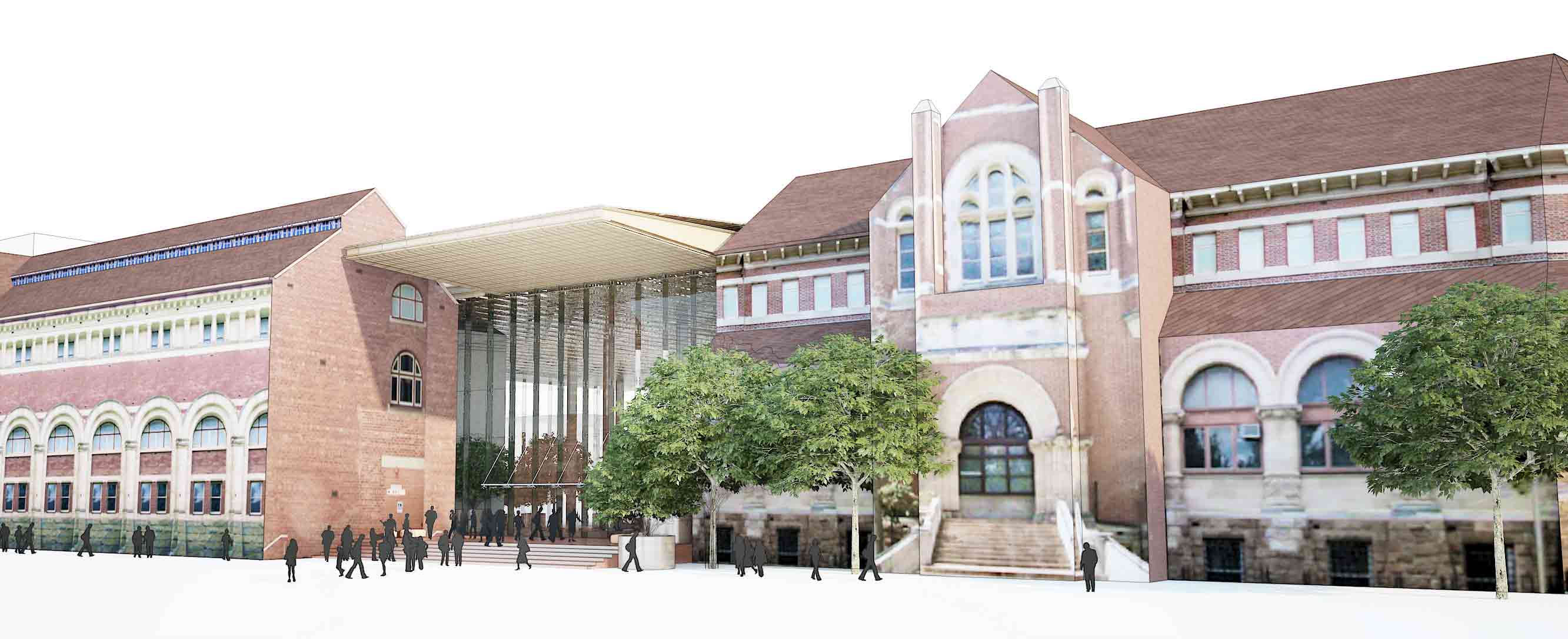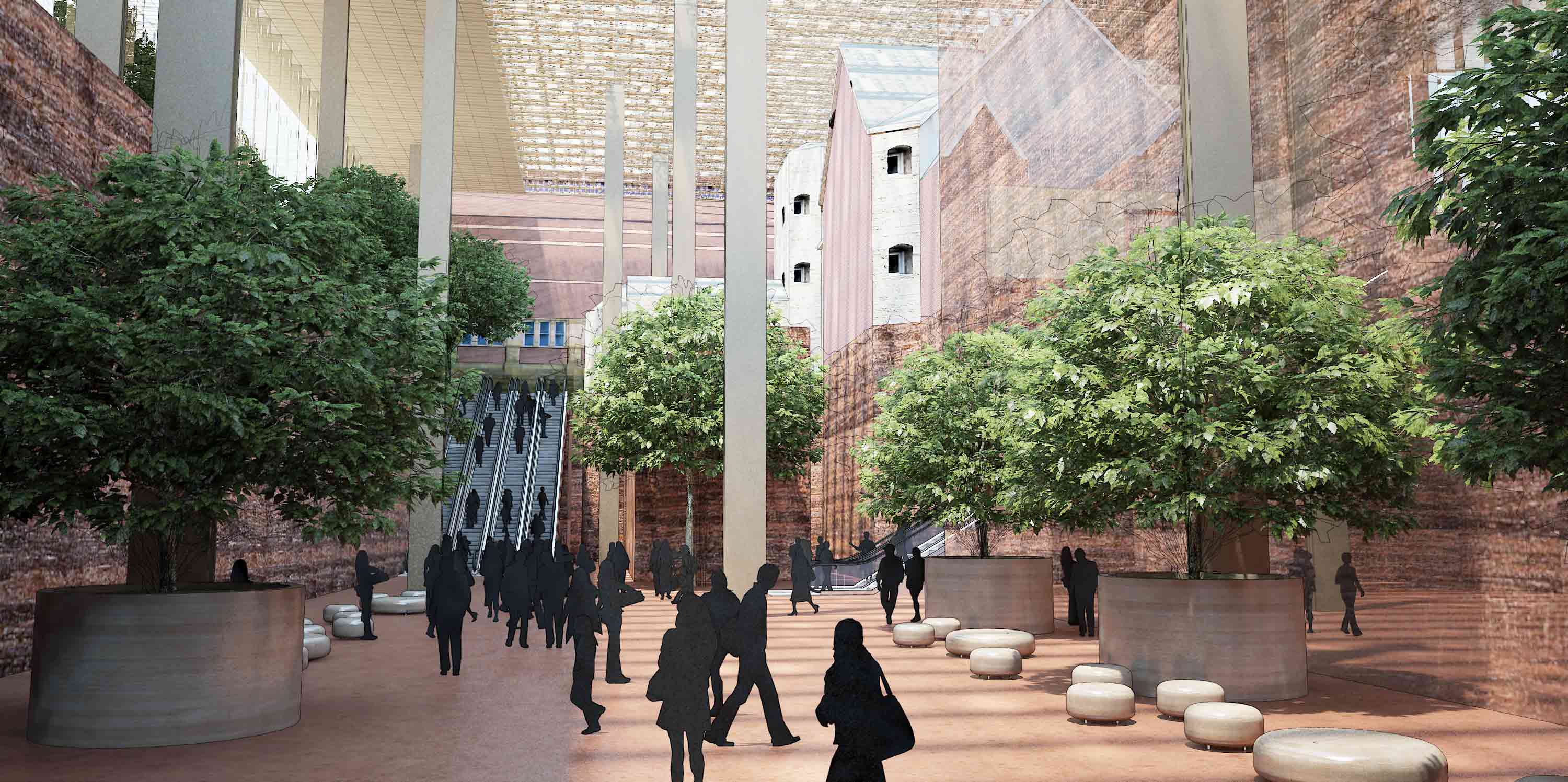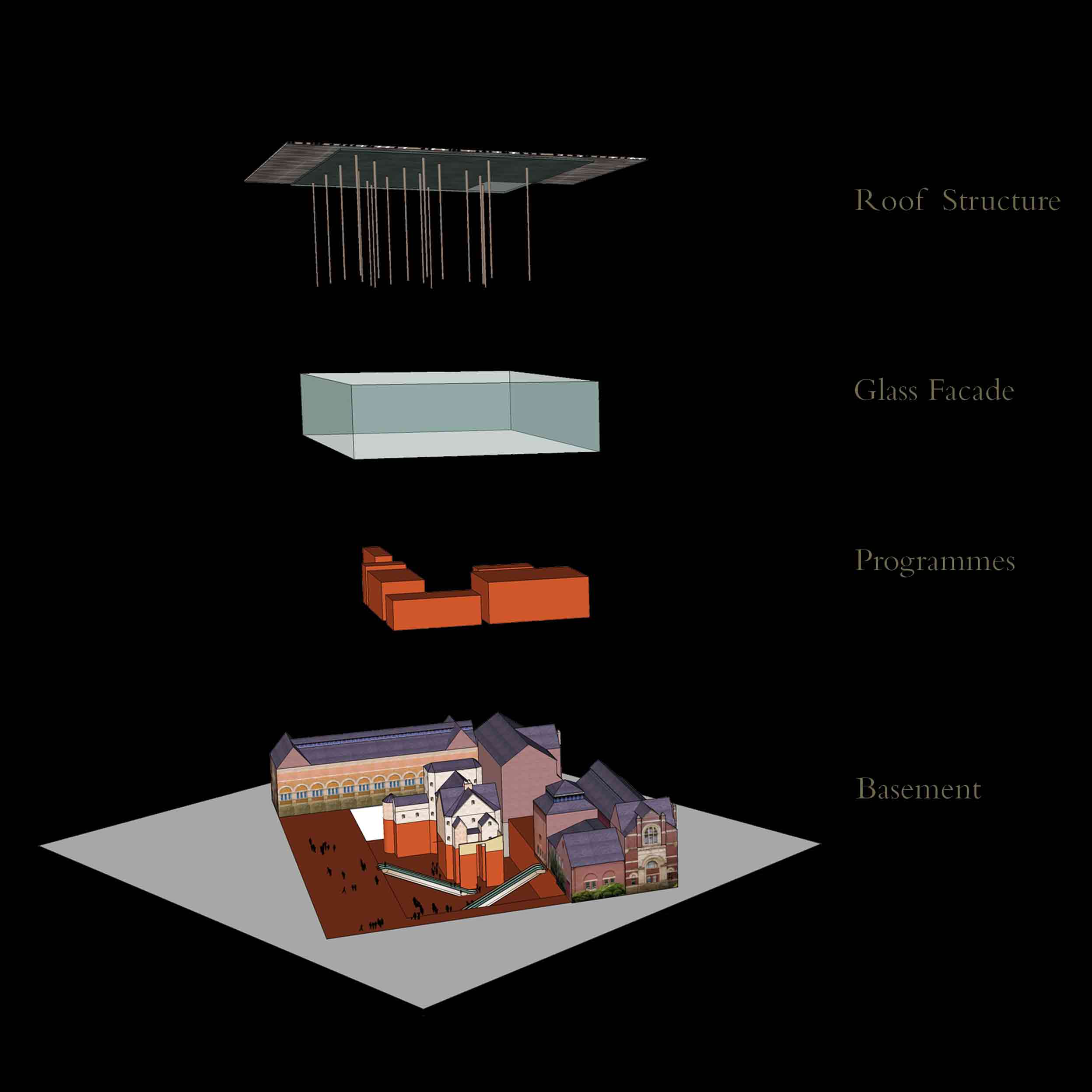
Western Australia Museum, Perth, Western Australia
Architects
Jean-François Milou, principal architect
Thanh Trung, project leader
Jason Tan, project team member
Janis Goh, project team member
Client
City of Perth
Area
53,000sqm
Budget
AUD400,000,000
Consultancy Service Scope
Concept design
Bidding mode
Competition
Design
The design’s signature element, a transparent encasement proportionate to the surrounding cityscape and offering views to a spectacular basement area, will be treated with colours and textures echoing landscapes the State’s landscapes, while being complementary to the colours and textures of the existing 19th century Museum buildings. The encasement, seemingly discrete in form so as to respect without overshadowing the character of the existing historic structures, will be stunning in terms of the workmanship and finishing. The surface of these materials will capture and reflect light by day in ways that capture visitors’ attention and imagination. By night, lighting systems will illuminate the glass and create a feeling of a living, shimmering layer above and around the museum’s extraordinary treasures. As such, great attention will be given to details which do not sway the new Museum’s overall building costs, but which have a major appeal for visitors. Images of these roof finishing are not given at this early stage, but can be provided upon request.
Heritage
This solution ensures that the 19th century structures of the Museum are treated with respect, while offering a very contemporary design open to the Museum’s immediate surrounds and cityscape. In sum: • The design concept offers a spectacular but very simple design solution which conjures the landscapes of Western Australia (through textures and colour schemes) with stunning vertical depths. • It also offers the exemplary restoration and conservation of the existing buildings, which are largely, if not entirely, untouched by the new elements. • Within the roofing structure, elegant and shimmering finishings will ensure a unique effect for visitors, night and day.
Competition

