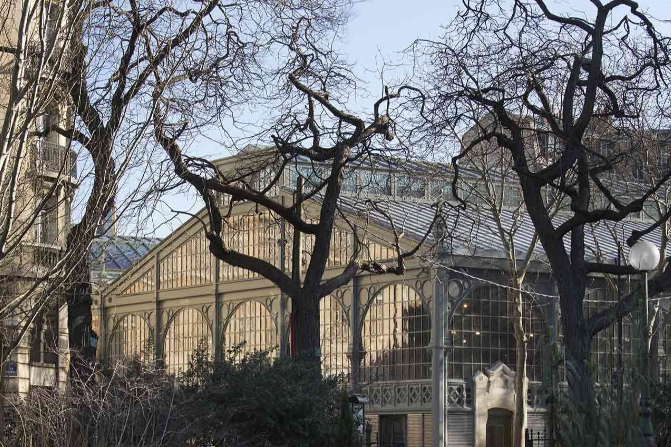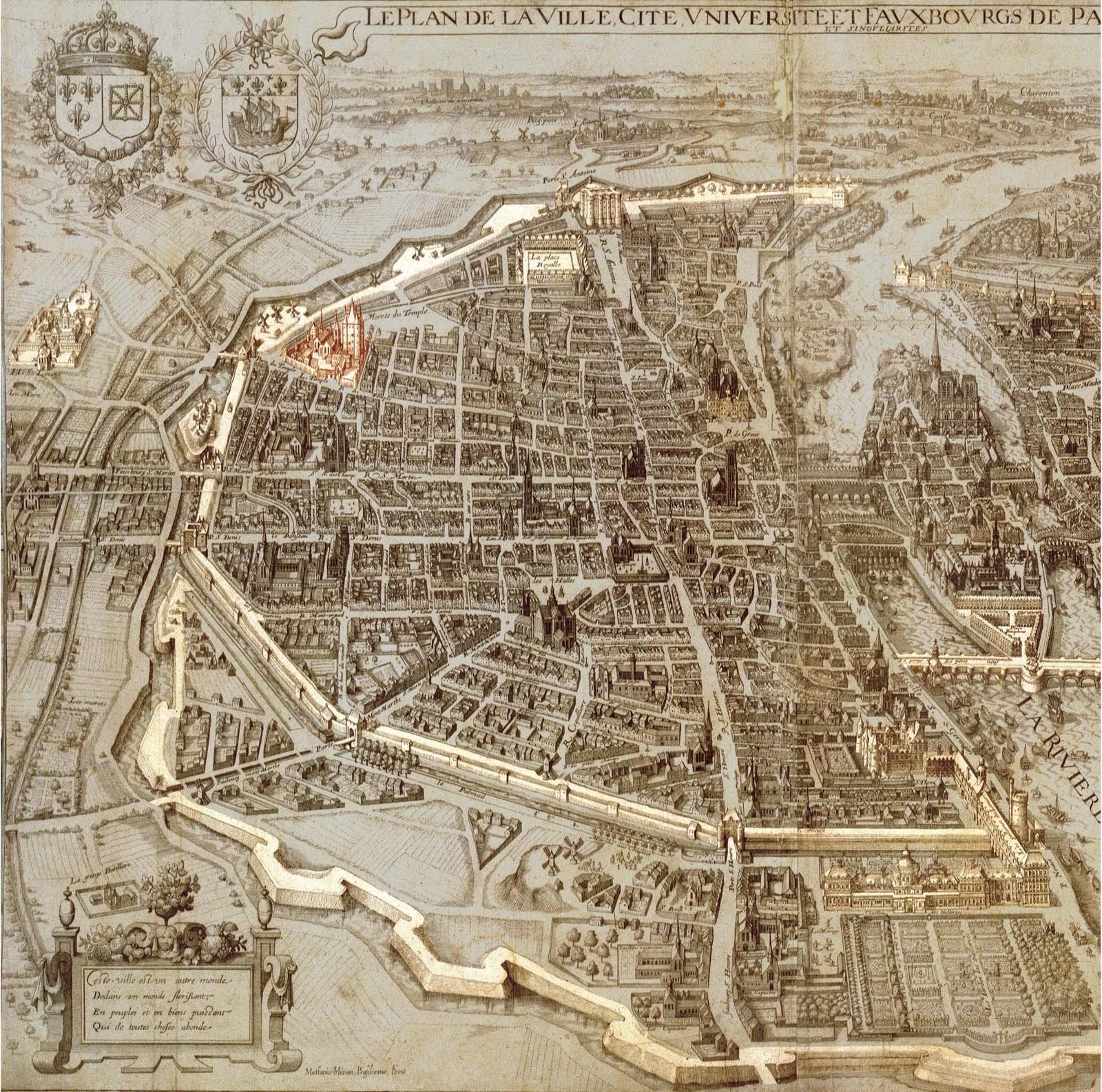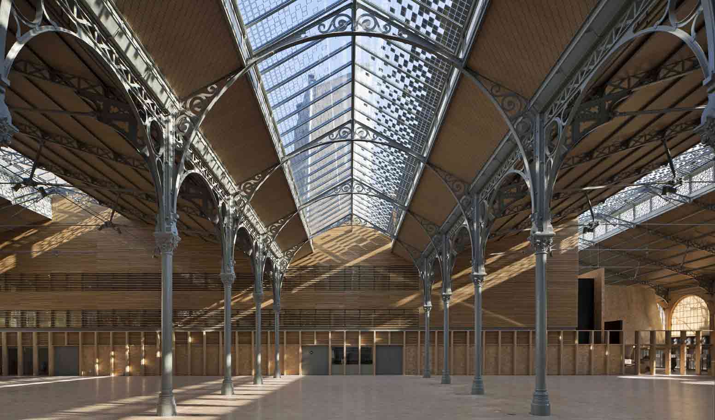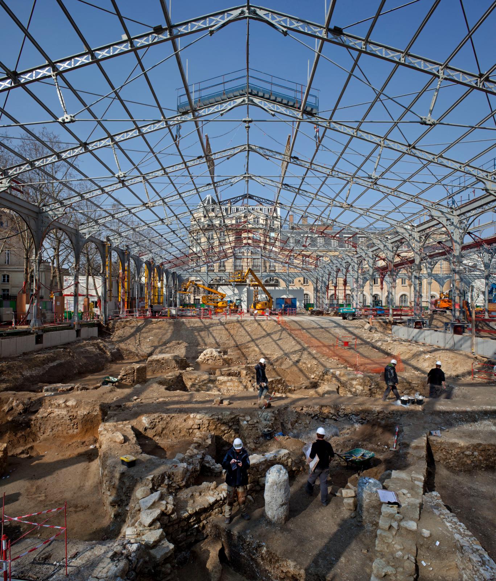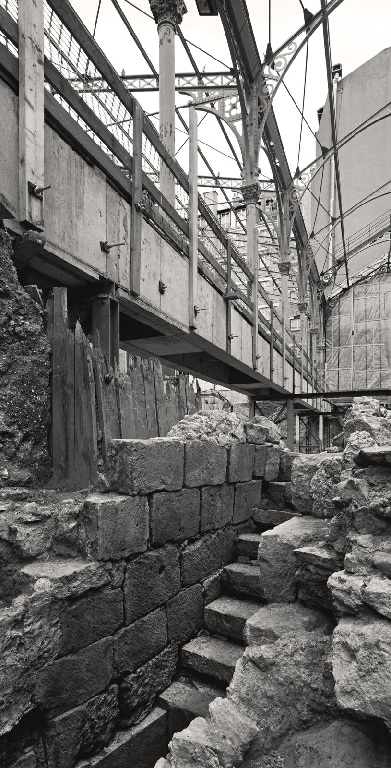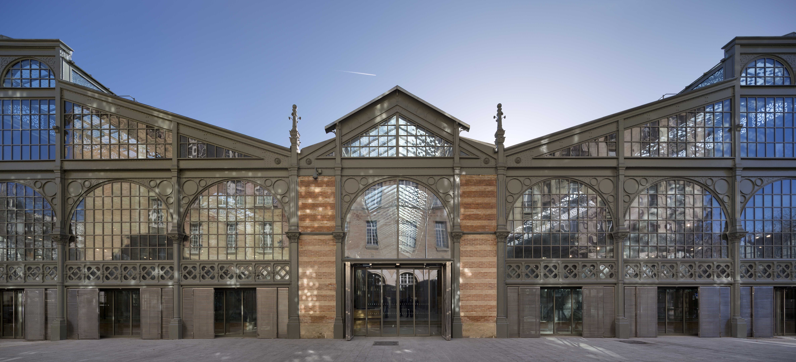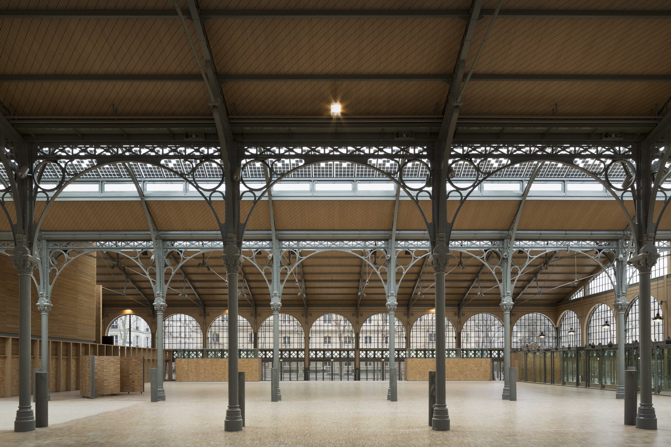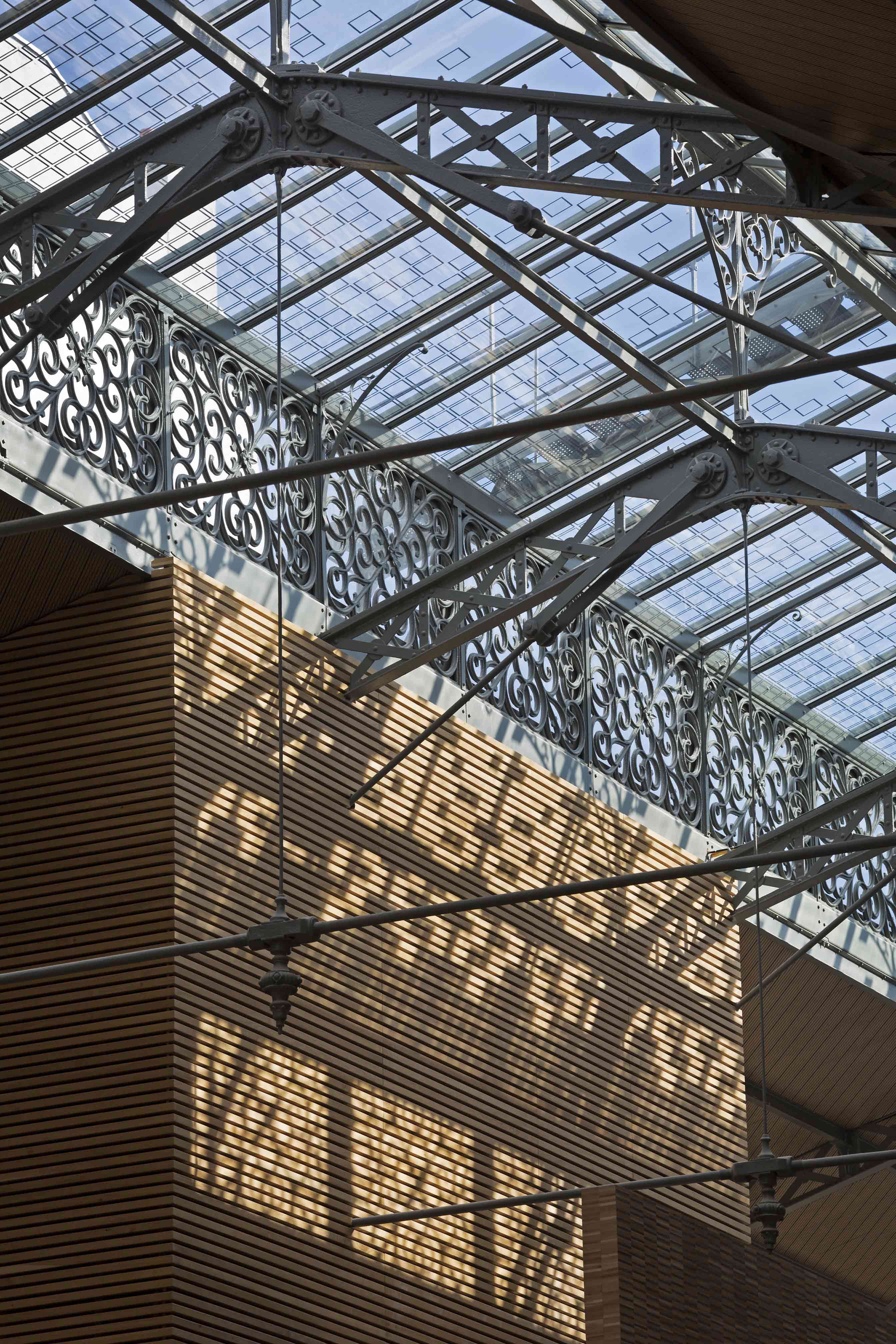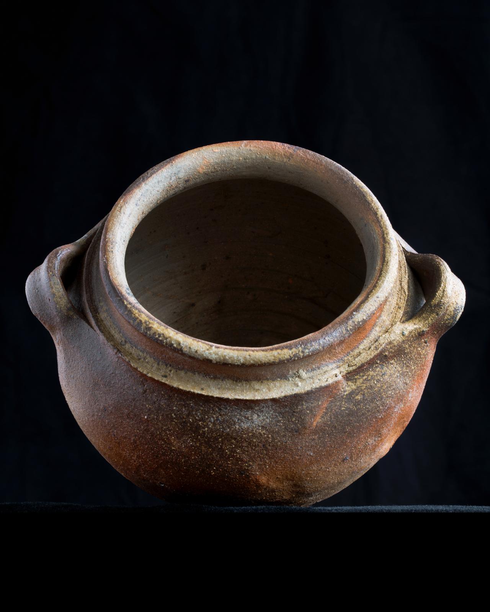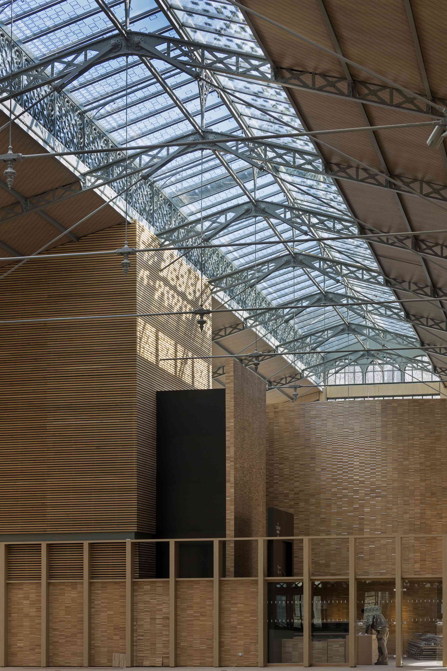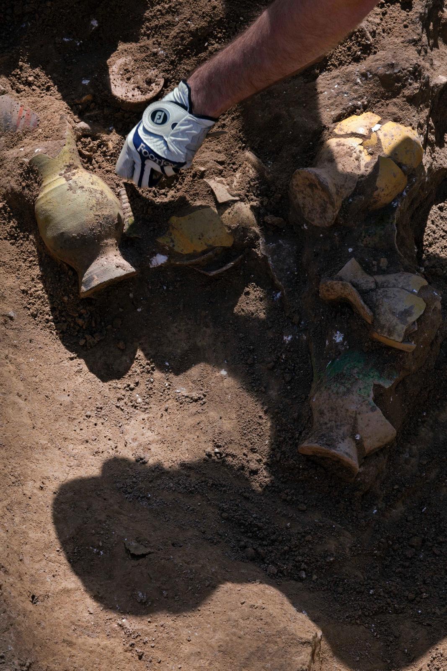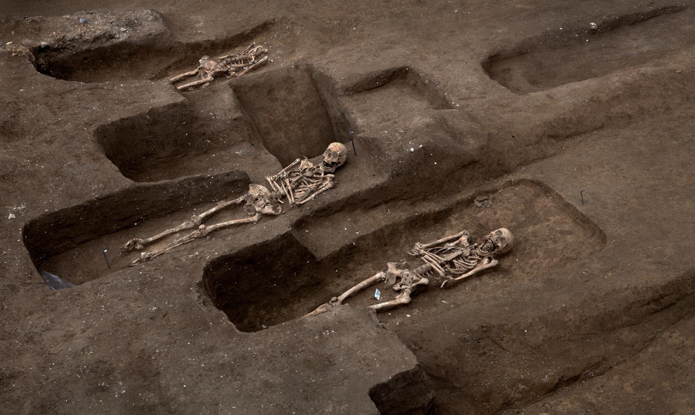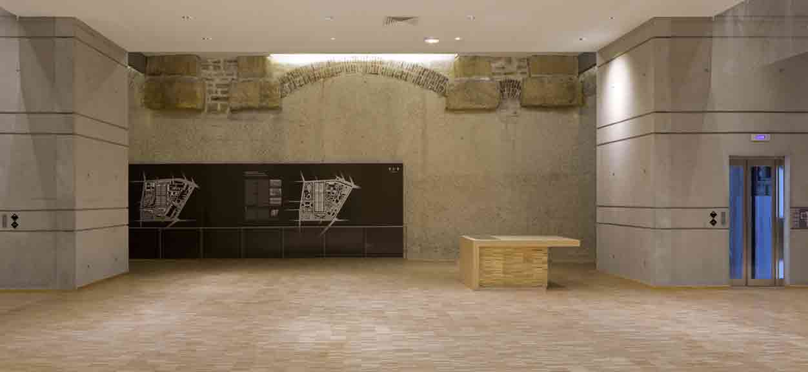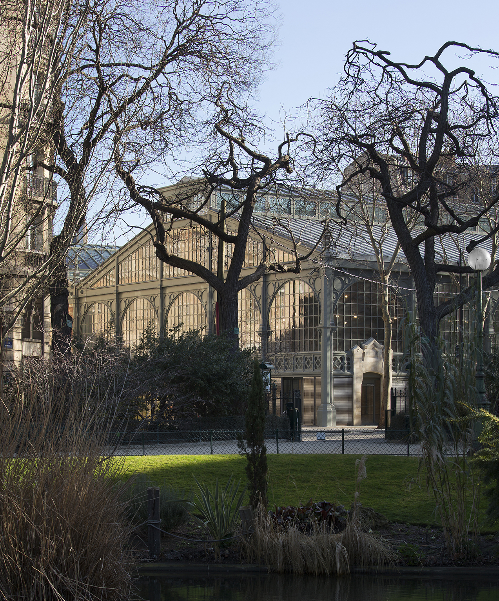
The Carreau du Temple Heritage
Architects
Jean-François Milou, principal architect
Thomas Rouyrre, project leader
Shinobu Takaso, project team member
Client
Société Publique
Locale Le Carreau du Temple
Area
9,045 m2
Budget
35,000,000 EUR
Consultancy Service Scope
Preliminary & Detailed Design, Interior
Design, Exhibition Design, Contract
Administration / Construction
Bidding mode
1st Prize in Competition
Contract period
2002-2010
Implementation
2002-2010
Renaissance of the Carreau du Temple
The Carreau du Temple reopened its doors in the spring of 2014, following a project to restore one of the sole surviving vestiges of the great tradition of metal-framed architecture that marked Paris at the end of the nineteenth century. This building, with its characteristically transparent architecture, is an important part of the heritage of the Marais district.
This impressive structure located near Duperré’s École Supérieure des Arts Appliqués and the historic Square du Temple laid out by Jean-Charles Alphand, the urban-planner of Baron Haussmann, had considerable importance for the Paris working classes for one century following its birth. Its market stalls where silk items, carpets, household fabrics and fashion accessories could all be bought, inspired writers who often took the Carreau as the setting for their novels, among them Eugène Sue in Les Mystères de Paris and Paul Féval in Le Fils du diable. In 1904, the building housed the inaugural Paris Fair. Earning a reputation as an essential point of call for buying ‘ordinary clothes for regular budgets and for the well-dressed’, hundreds of vendors had stalls at the site from the post-war period until the 1970s. However, over time business declined, and the Carreau was staked for demolition in 1976 to make way for a parking area, before being saved by the petitioning of five thousand local residents.
A competition was held in 2007 among five architectural firms. The jury awarded the project to restore and adapt the Carreau du Temple to studioMilou architecture, led by its founding architect Jean François Milou. Work on the Carreau began in 2008, but was suspended when investigation of foundations, located in the ancient enclosure of the Knights Templars, led to the discovery of archaeological remains. After a year of excavations, work recommenced in 2010, led by studioMilou’s project architect, Thomas Rouyrre.
The archaeological survey of the Carreau du temple was developed on the entire footprint of 2000 m2 and was undertaken by a large team of archaeologist following the excavation of the basement .
All the foundations of the many layers of construction recorded on the written documentation were unveiled progressively with all archeological remains informing us about the daily life and rite of the people of Paris during each period.
The outcome of this extraordinary collaboration between the contractors and the archaeologists were presented in an exhibition in the Town hall of the Paris and the interpretation point designed by studioMilou in the basement of the carreau du temple.
In this interpretation point, located in the main thoroughfare leading to all basement facilities, 4 models of the different period of the city are presented and documented in detail.
For more information Lecarreaudutemple.eu/historique/

