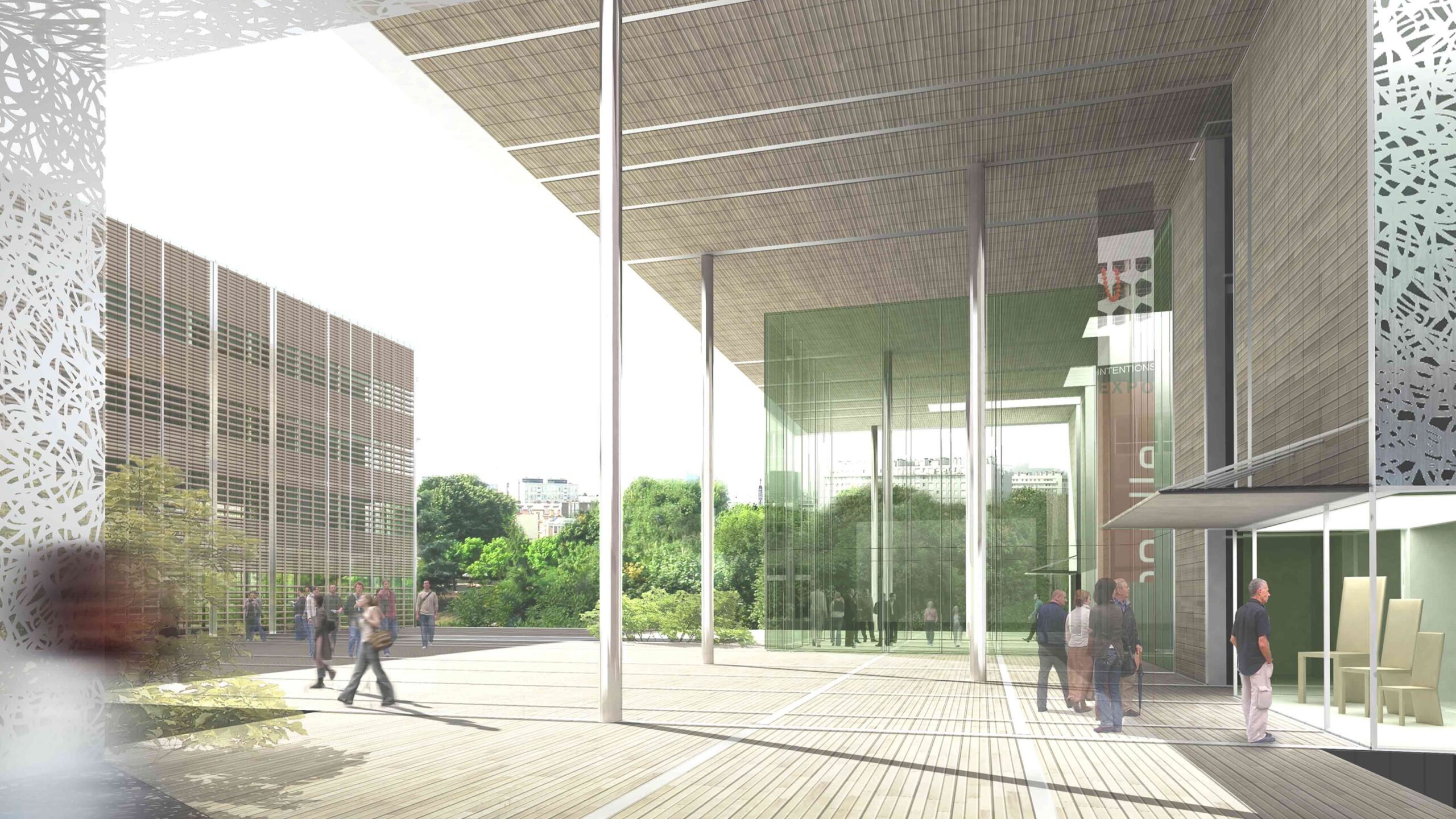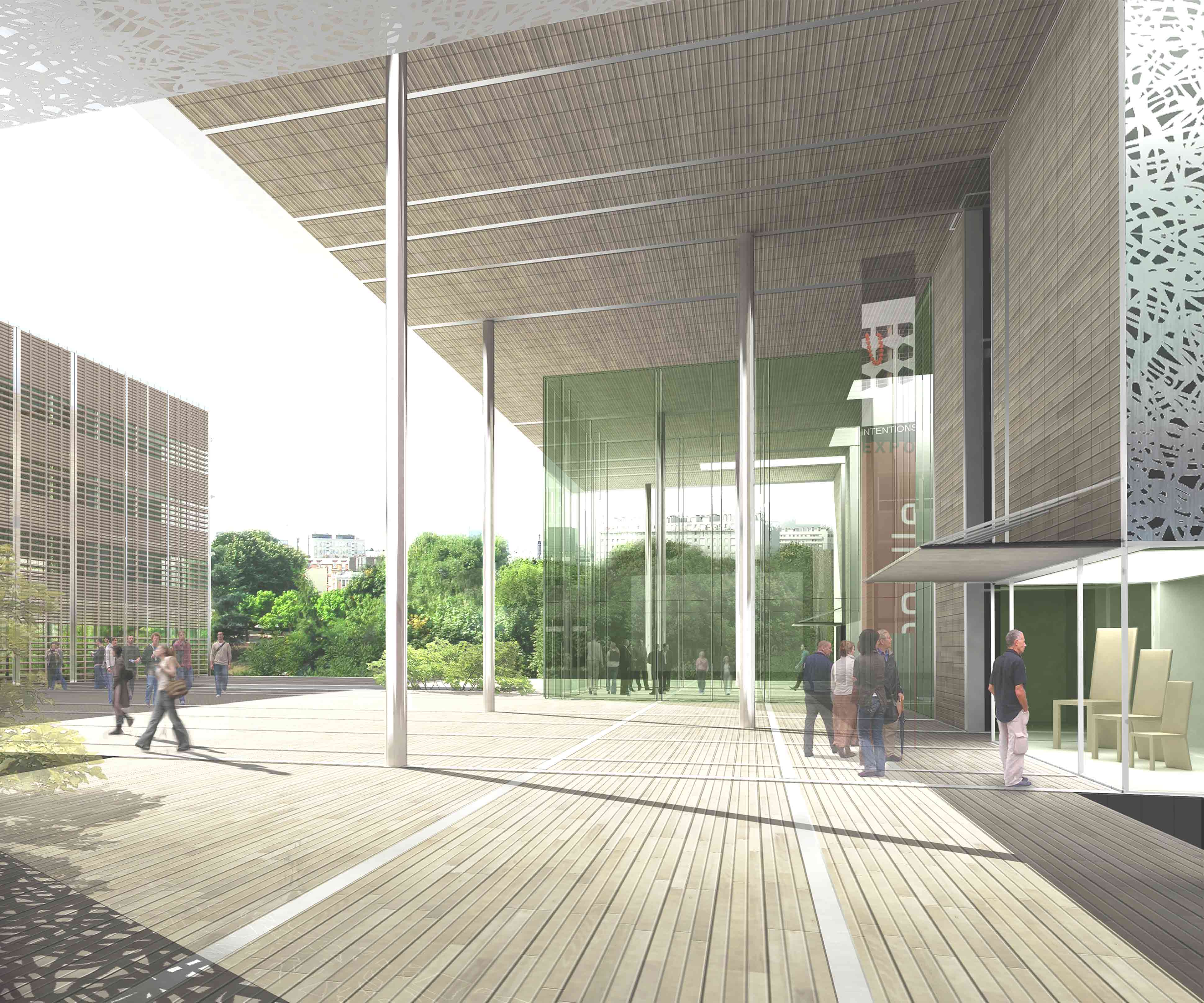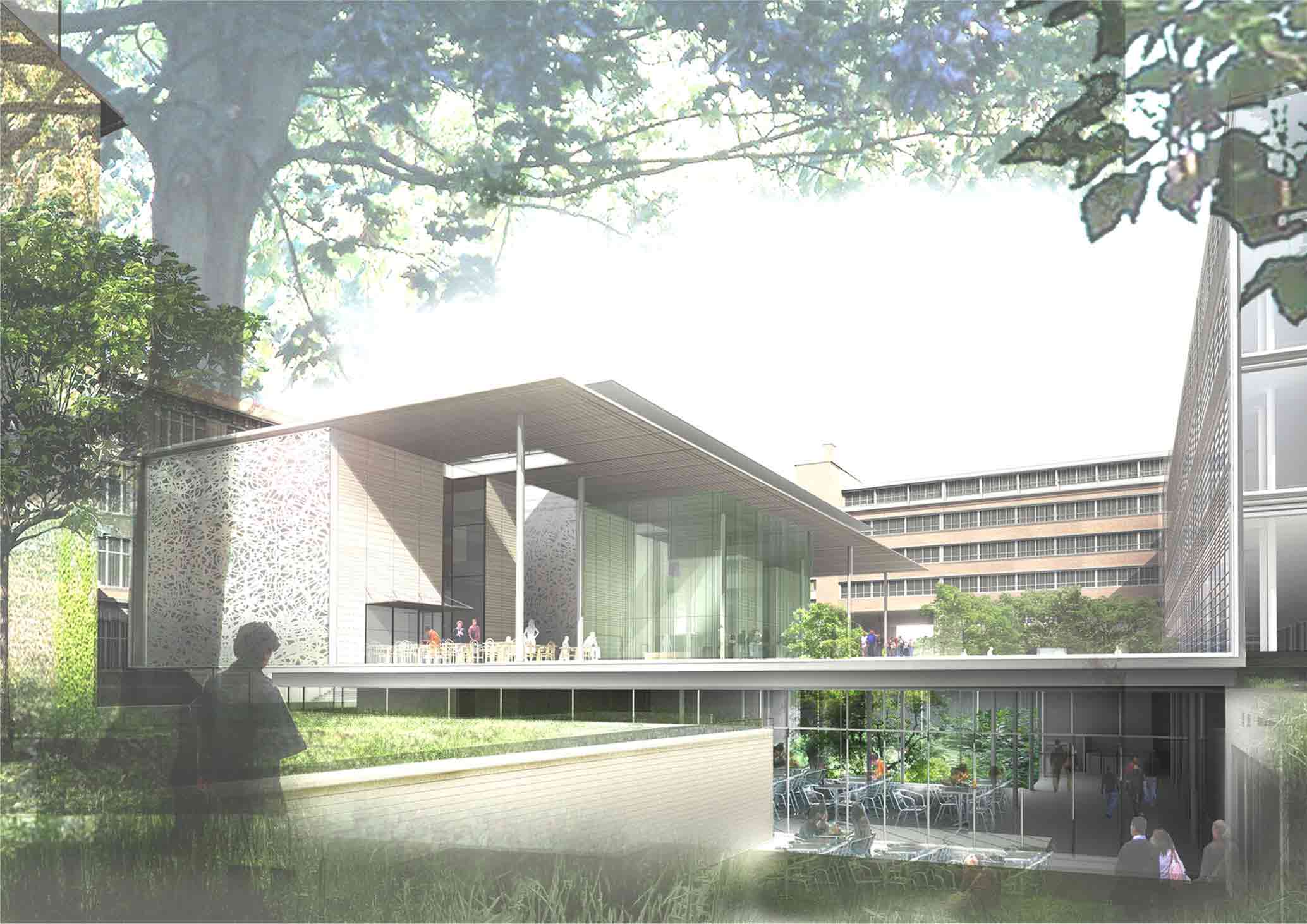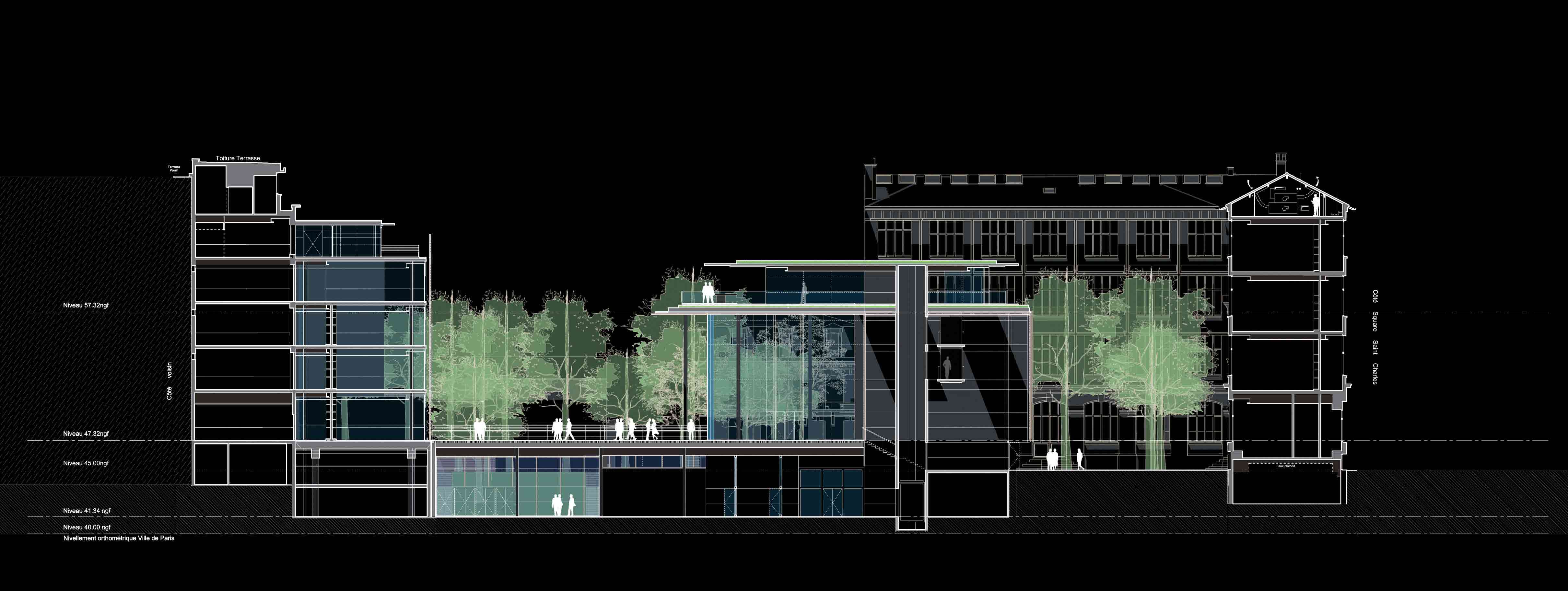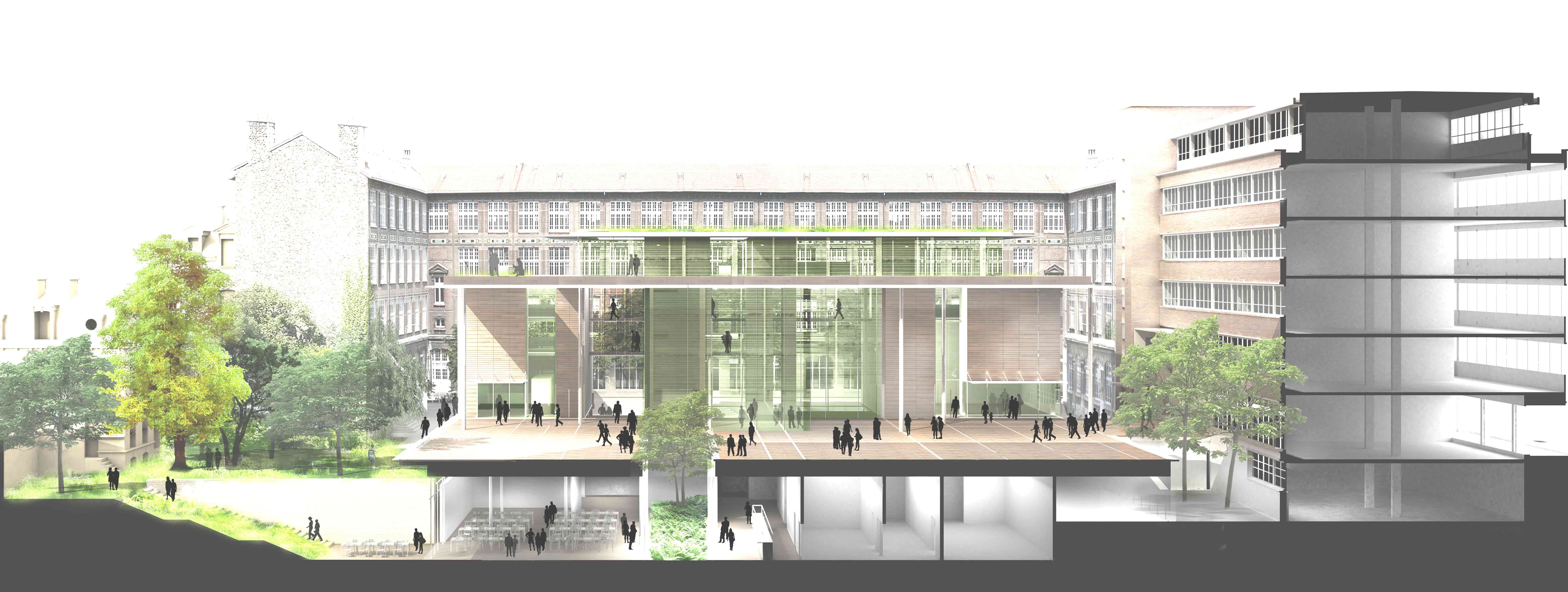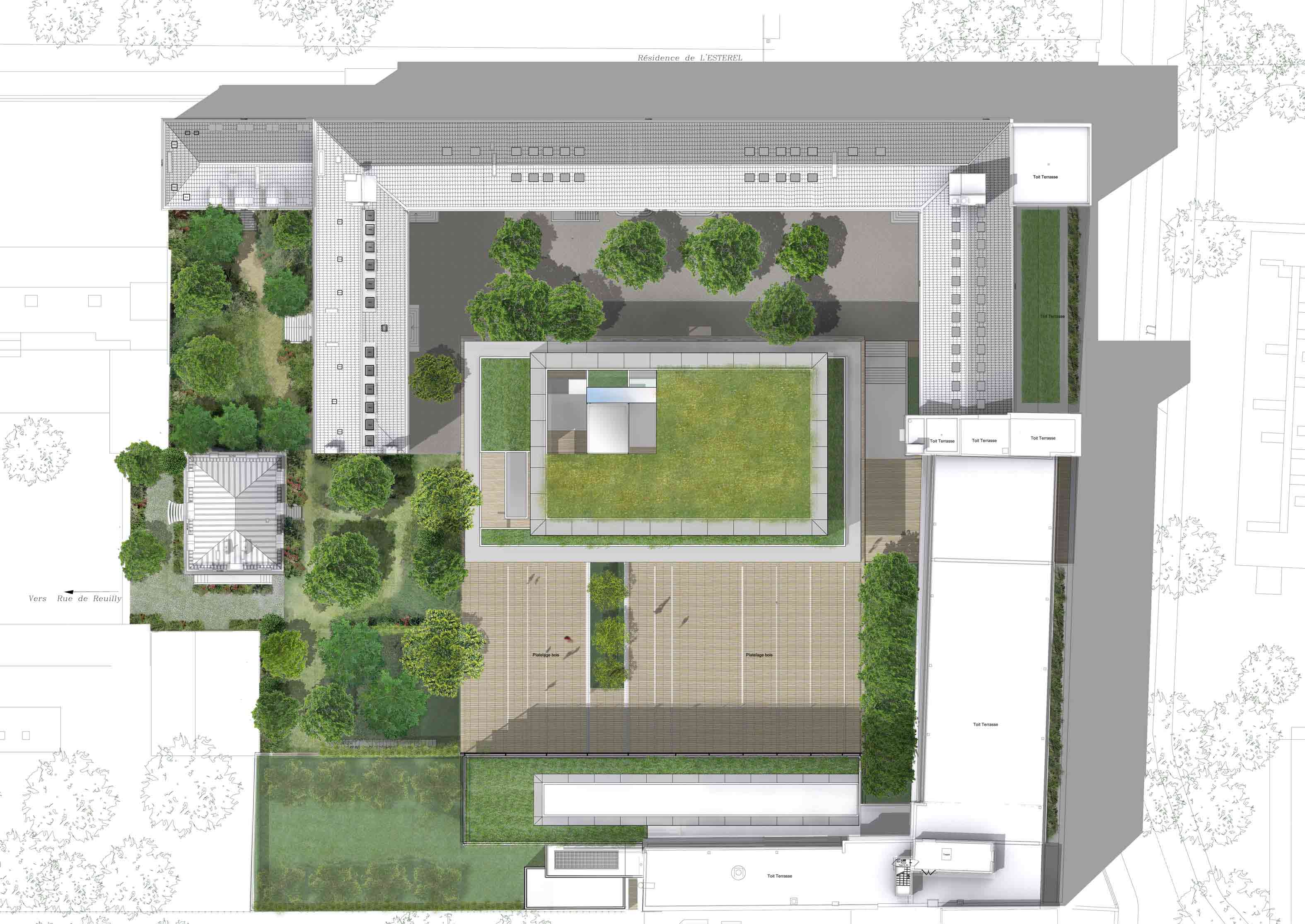
The Boulle School, Paris, France
Architects
Jean-François Milou, principal architect
Thomas Rouyrre, project leader
Shinobu Takaso, project team member
Client
The Boulle School
Consultancy Service scope
Preliminary & Concept Design, Interior
design
Bidding mode
Competition
A pavillon in a garden
The project proposes to construct a pavilion-type structure high above the ground. The design of this structure resembles a strip of wood and metal that functions as ground, façade and ceiling.
The Ecole boulle will thus feature an open, decked area offering Parisians a pedestrian area that leads from the street to a central garden. This area can be used for public activities of various kinds, including exhibitions and lectures, and it answers to the School’s wish to make its activities more available to the general public.
The area will also function as the School’s entrance area, underlining its educational mission and the role the applied arts can play in public life. The design frees up perspectives and avoids shadowing the garden and decked area. It allows the gardens at the centre of the area to be linked visually together.
The conservation of the planted areas at the centre of the site, and their framing within a decked area, means that these take on a symbolic function, reconciling contemporary architecture with nature.
Competition

