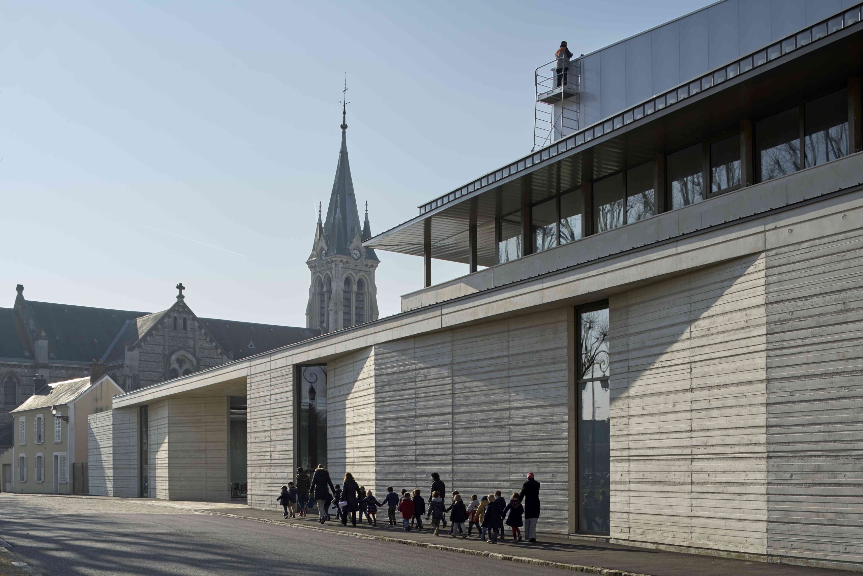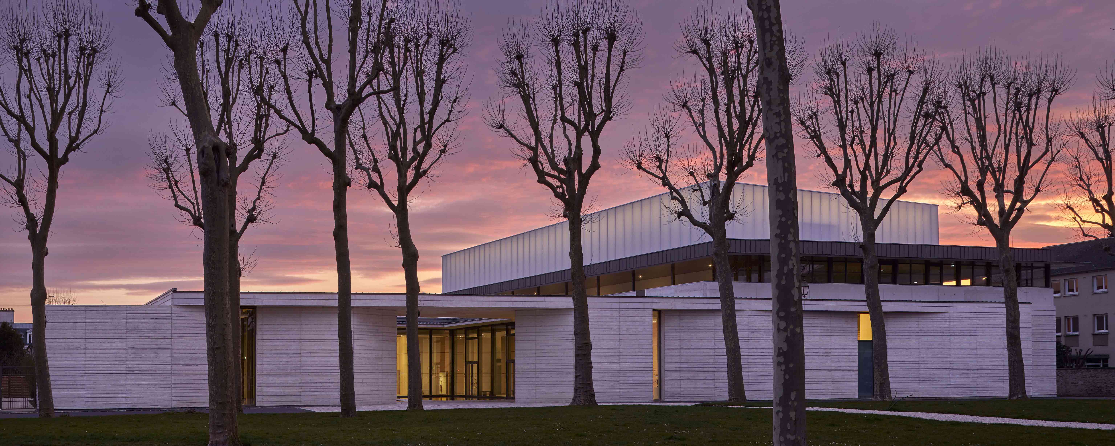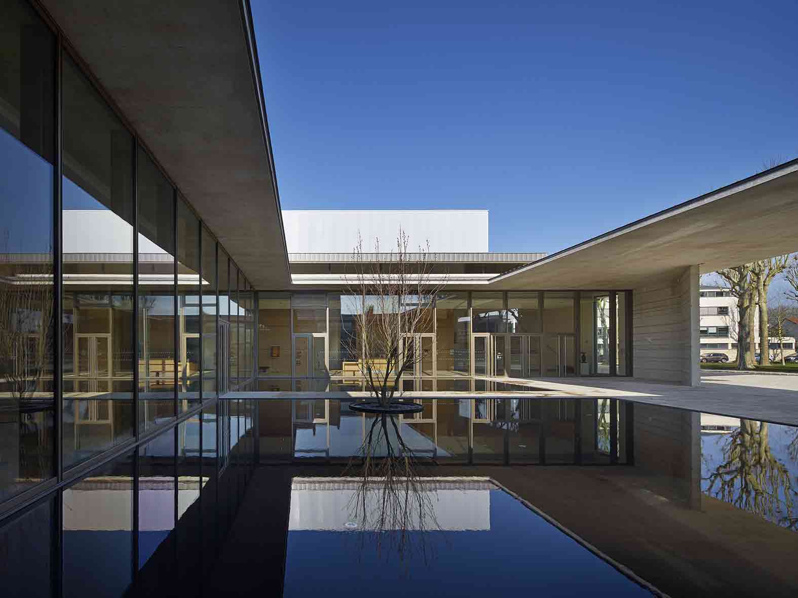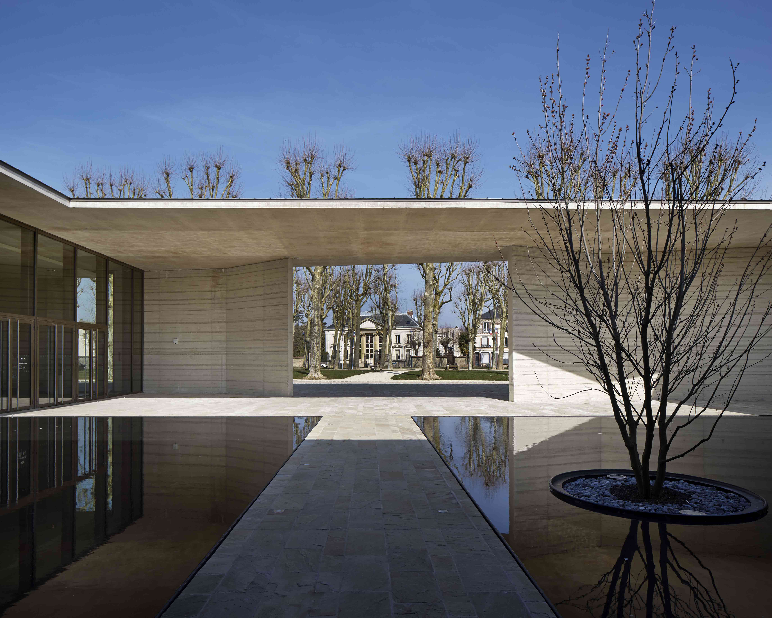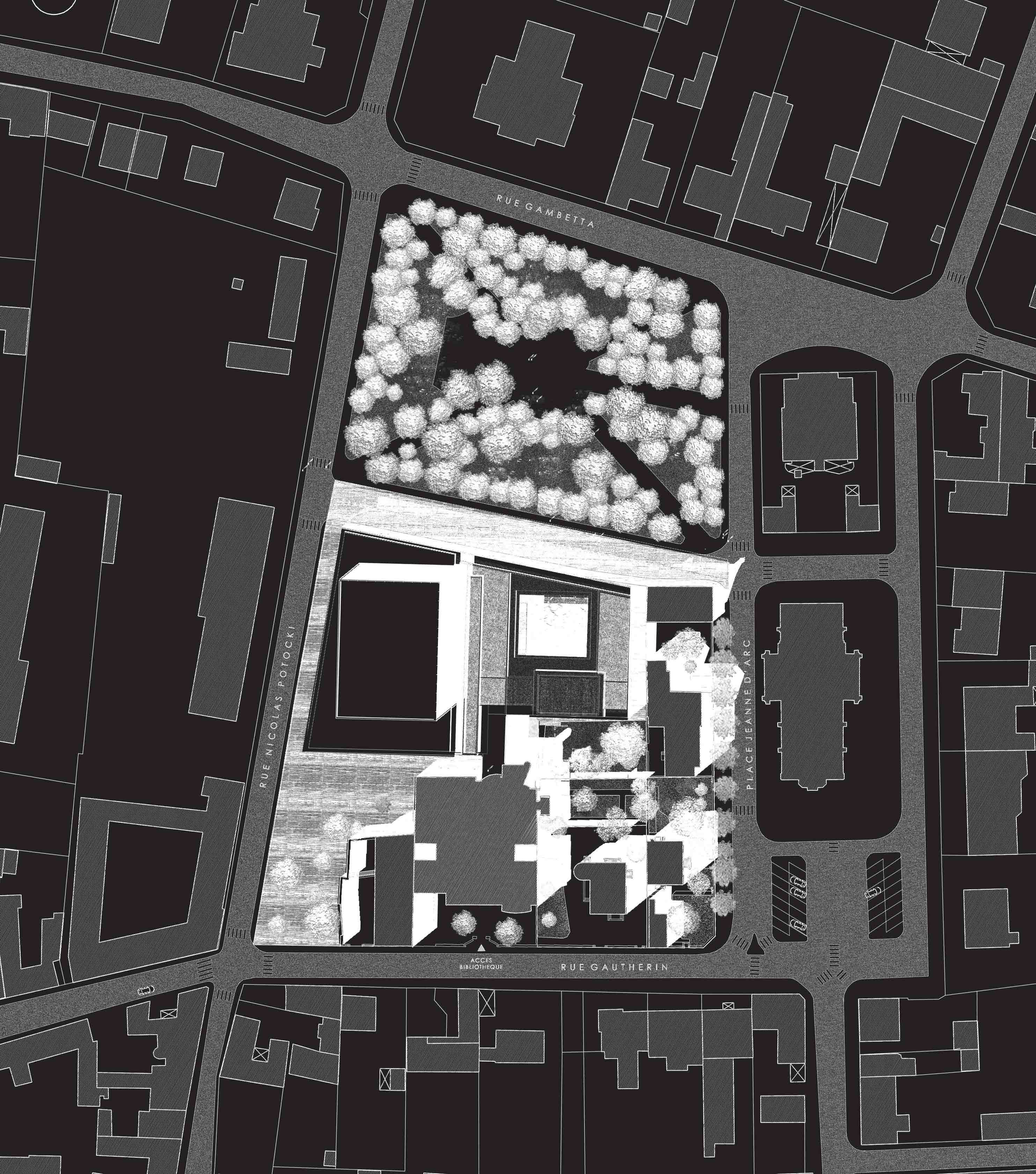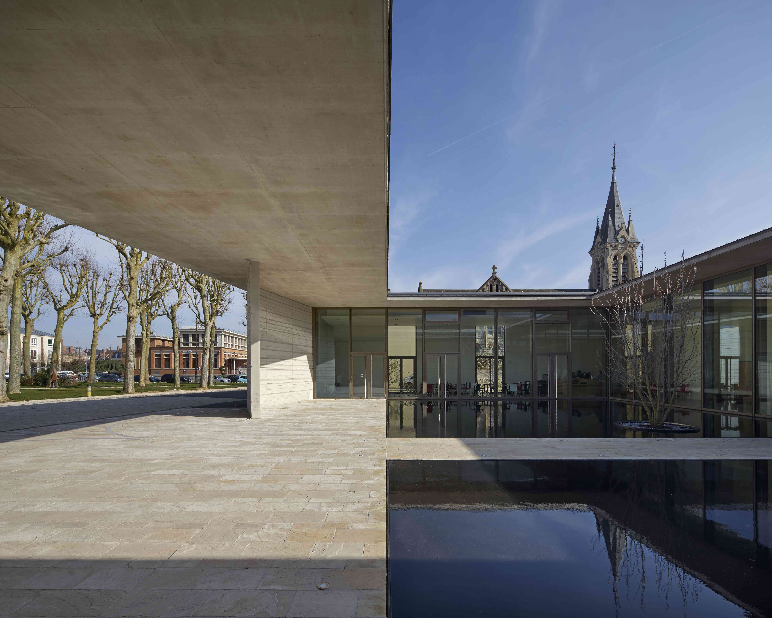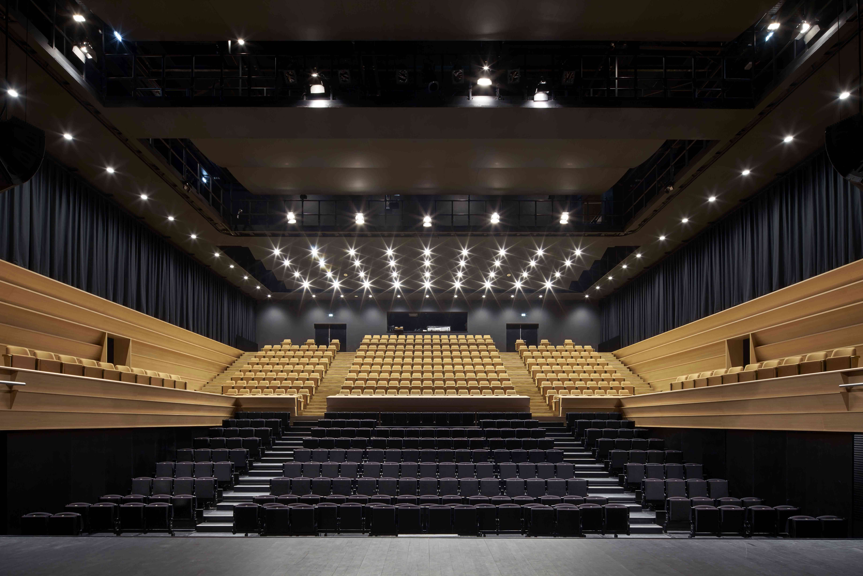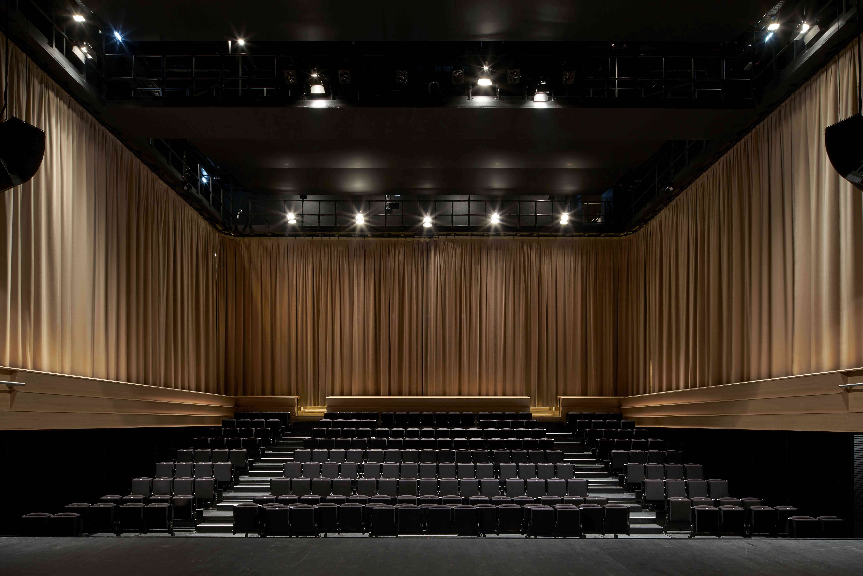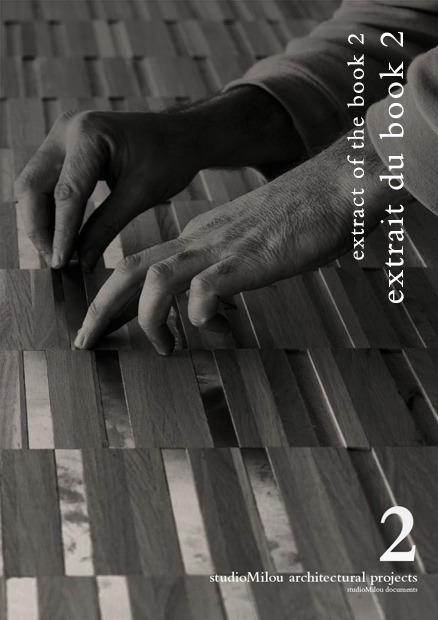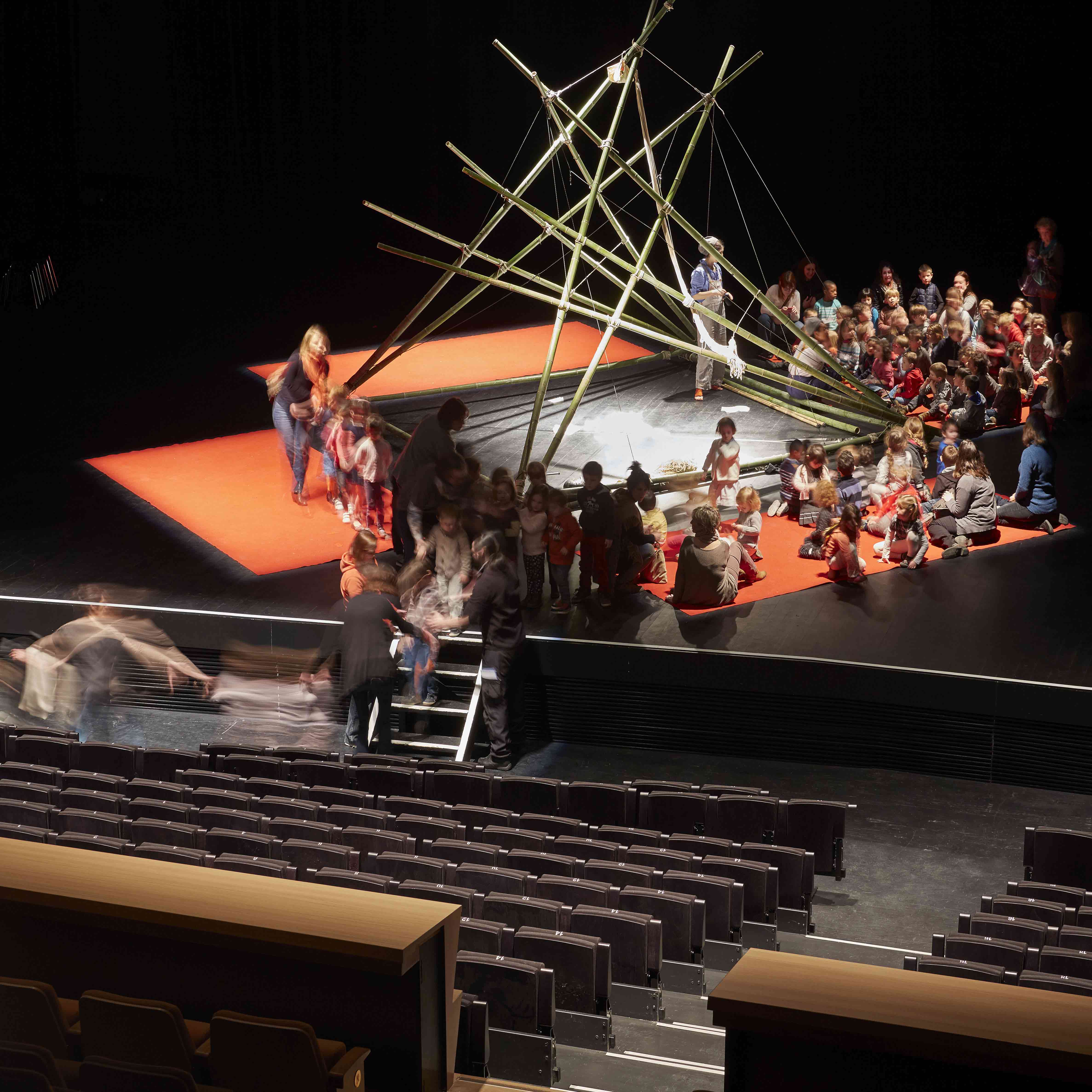
Rambouillet Theatre, Rambouillet, France
Architects
Jean-François Milou, principal architect
Rouyrre Thomas, architect, project manager competition and sketch design
Laurence Macheboeuf, architect, project manager detail design and construction
Jean-Loup Baldacci, architect freelance designer competition phase, technical development of the theatre sketch DCE phases
Client
City of Rambouillet, France
Area
4,400 m2
Budget
10,000,000 €
Consultancy Service scope
Architecture, Interior Design
Bidding mode
Commission
Completion date
2015
Lantern emerges from this space like a landmark
The town of Rambouillet organized an architectural competition for a new cultural centre in 2011, with studioMilou being declared the winner.
The studio’s project groups various cultural facilities, including a library and a performing arts centre, around a quiet public space at the centre of which is a pool that reflects the sky, the nearby church spire and the area’s trees.
The buildings are arranged like a set of natural forms placed behind a stone screen wall. A lantern emerges from this space like a landmark, illuminating the events and activities of the Centre as the occasion demands.
The project uses a limited number of materials, including:
• Bourgogne limestone for the screen wall, the exterior paving and the halls
• Blue-grey steel for the structure and facing
• Oak for the floors, internal woodwork and furniture
A theatre for varying audiences, spaces beautifully crafted
The theatre’s interior warm and welcoming, with wood being used around the balconies. The seating is easily adjustable, with inclined retractable seating allowing audiences ranging from 250 to 900 people to be accommodated.
The upper foyer, reached by a monumental flight of stairs, extends outside onto the terrace, which is sheltered by a canopy and offers impressive views out onto the church square.
The project also includes a small hall that is both compact and functional, spaces serving the main hall, and an exhibition space that opens onto the exterior public area by means of a system of adjustable shutters.
Principal Architect and Principal Consultant
studioMilou architecture
Jean François Milou, principal architect & lead designer
Rouyrre Thomas, architect, project manager competition and sketch design
Laurence Macheboeuf, architect, project manager detail design and construction
Shinobu Takaso, assistant architect
Ángel Menéndez, assistant architect
Anna Postiglione, assistant architect
Cécile Strauss, assistant architect
Jean-Loup Baldacci, architect freelance designer competition phase, technical development of the theatre sketch DCE phases
Technical Consultants
Architecture & Technique Jacques Moyal, theatre design consultant
Peutz & associés Stéphane Mercier Hugo Hardoin, acoustics
Batiserf Bernard Schmitt, Antoine Tavardon, civil & structural engineering
Nicolas Ingénieries Raoul Nicolas, electrical & mechanical engineering
Franck Boutté Consultants Franck Boutté, environmental engineering
Client
City of Rambouillet
Gérard Larcher, Senator & Mayor of Rambouillet
Sandrine Huet, project leader
Area: 4381 m²
Construction Cost: 10 M €
Completion Date: 2015

