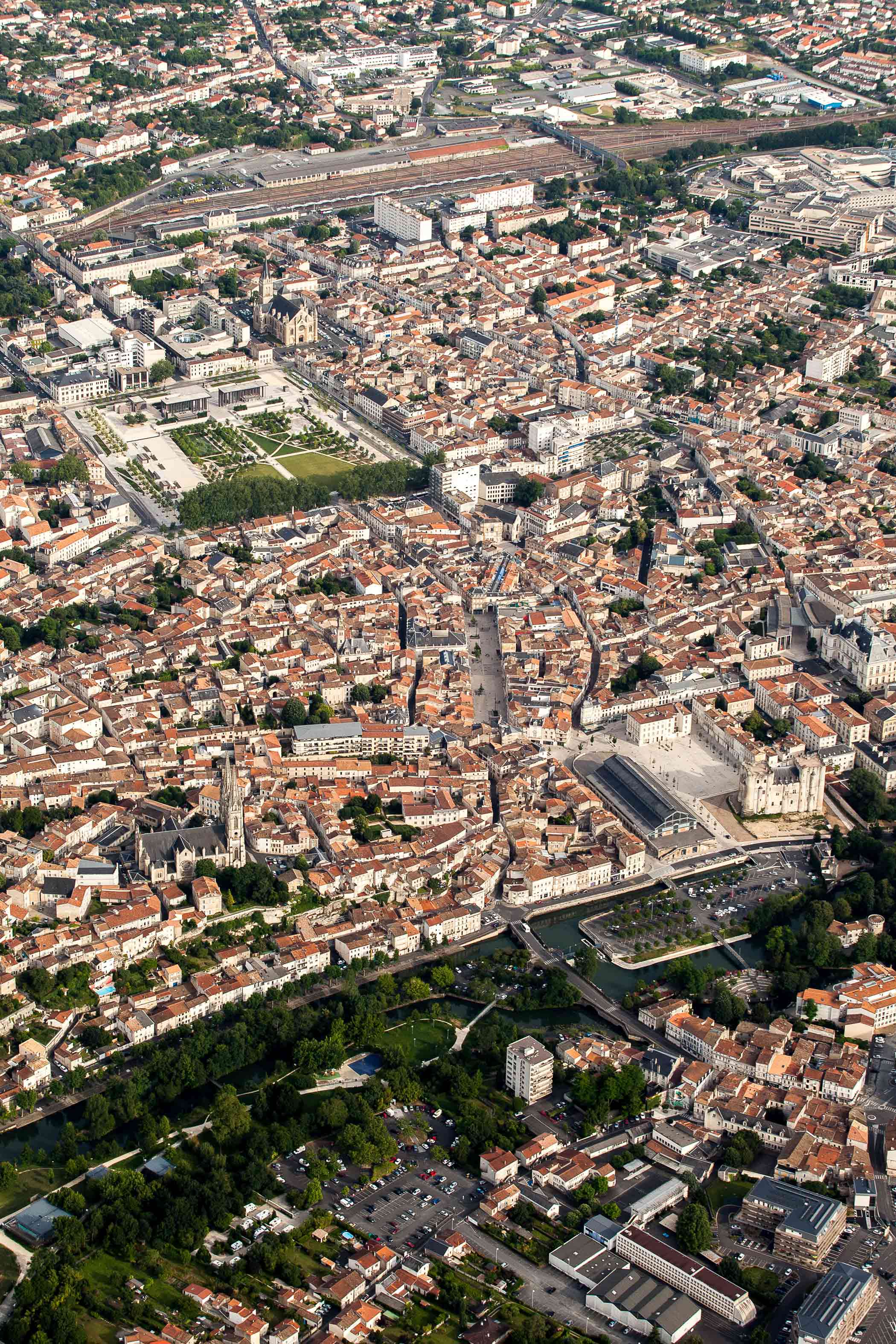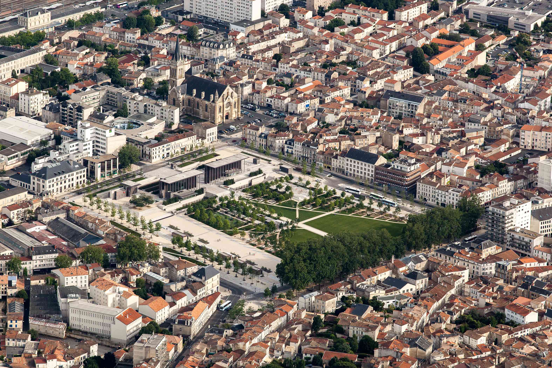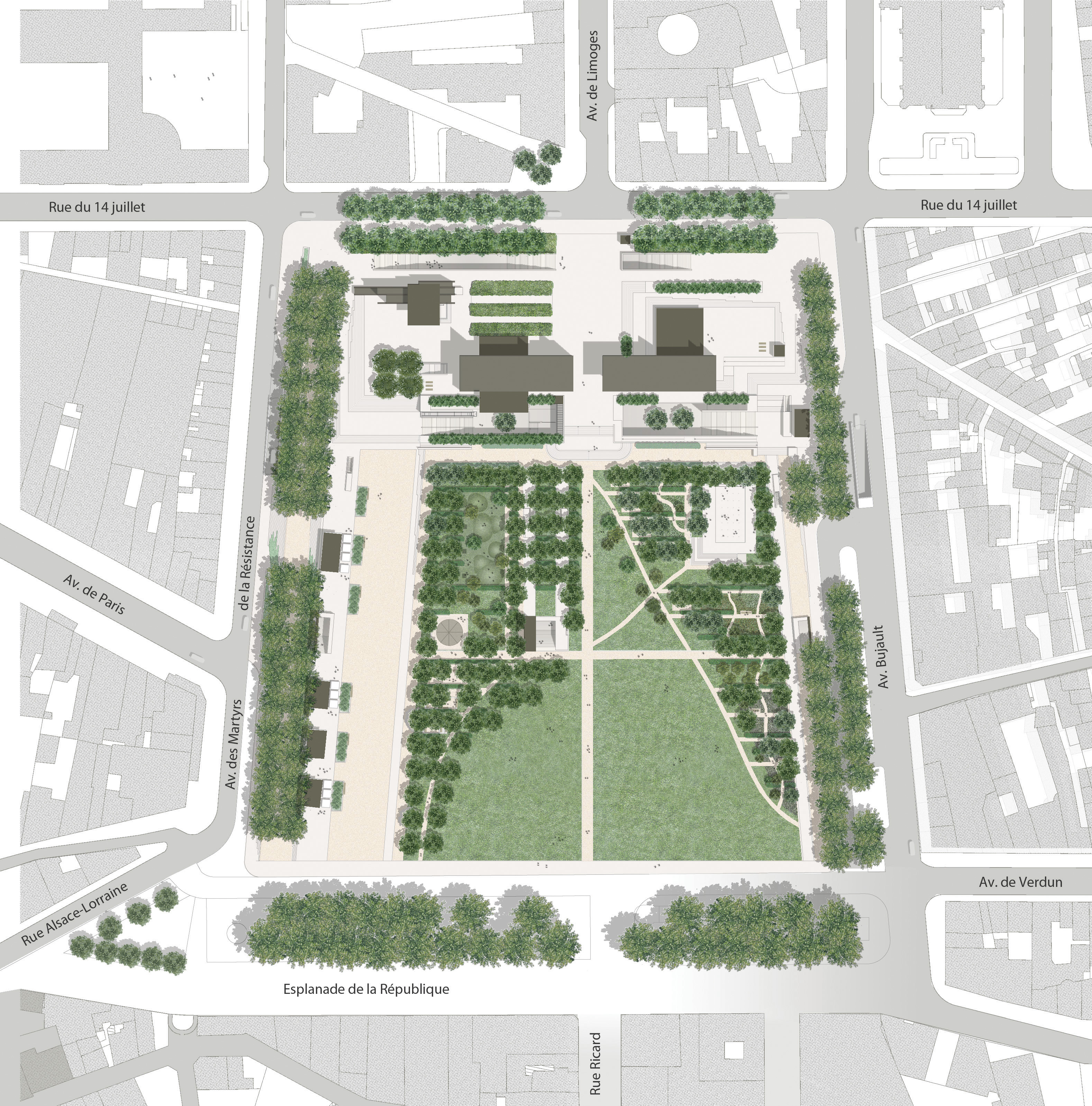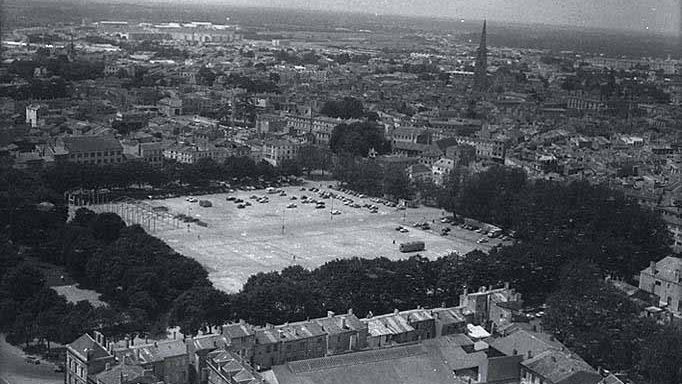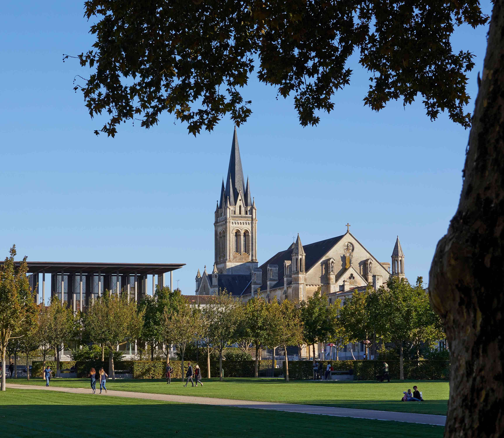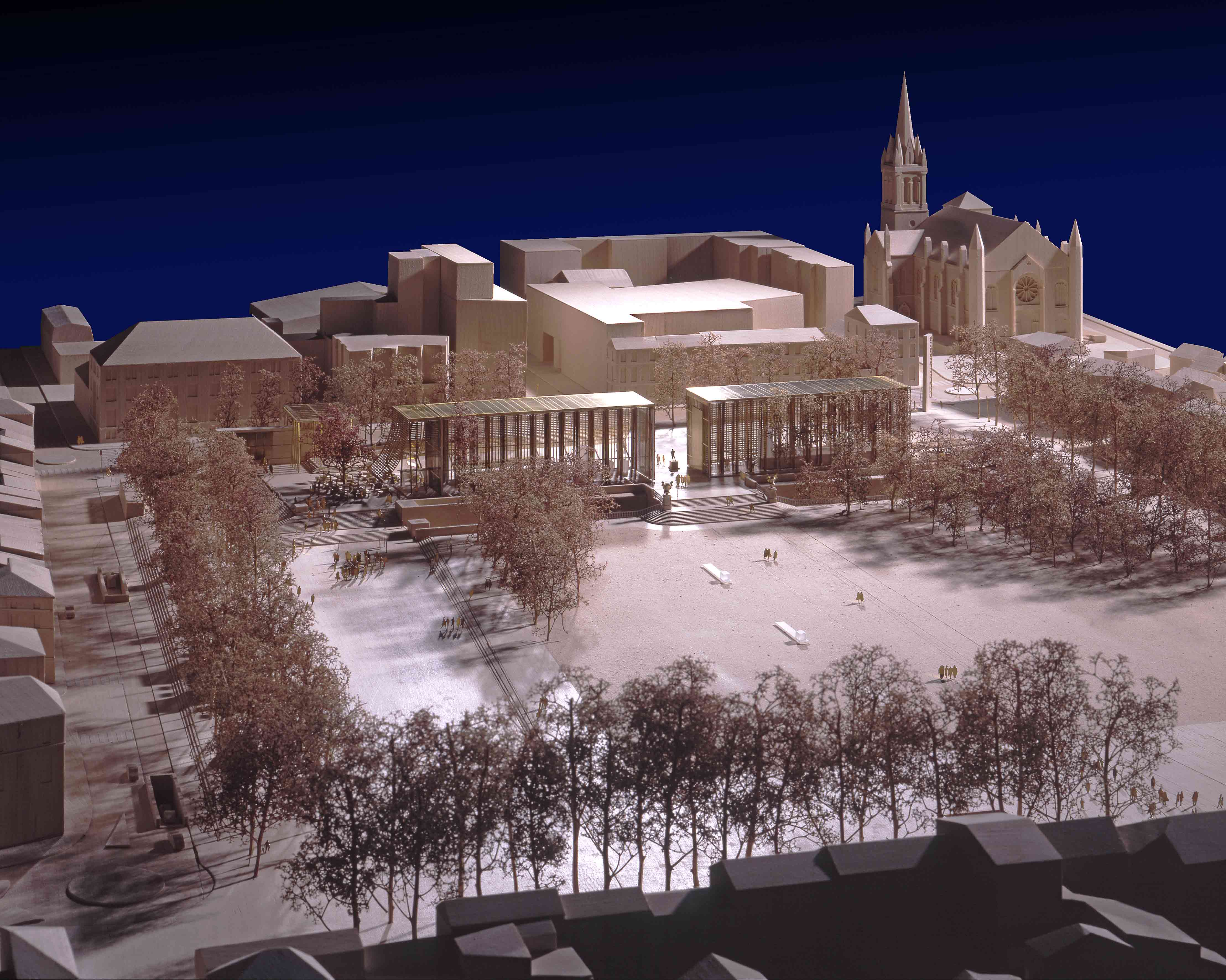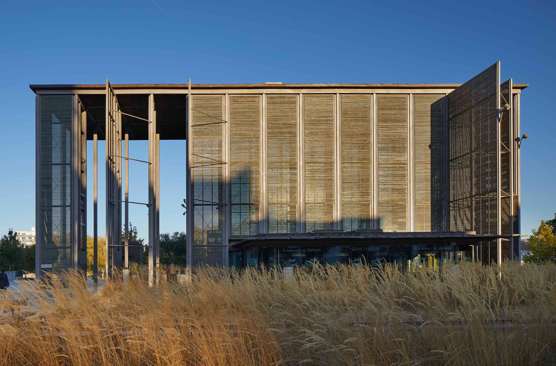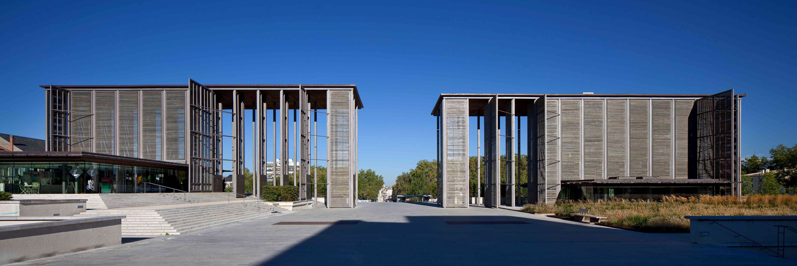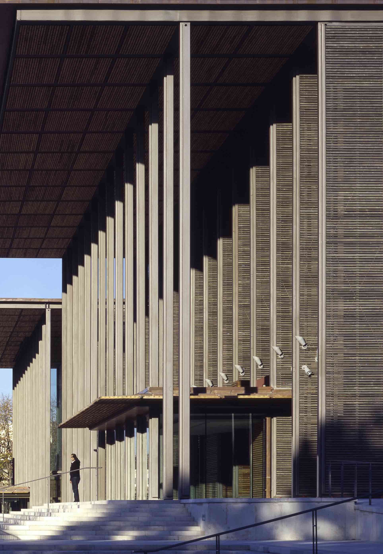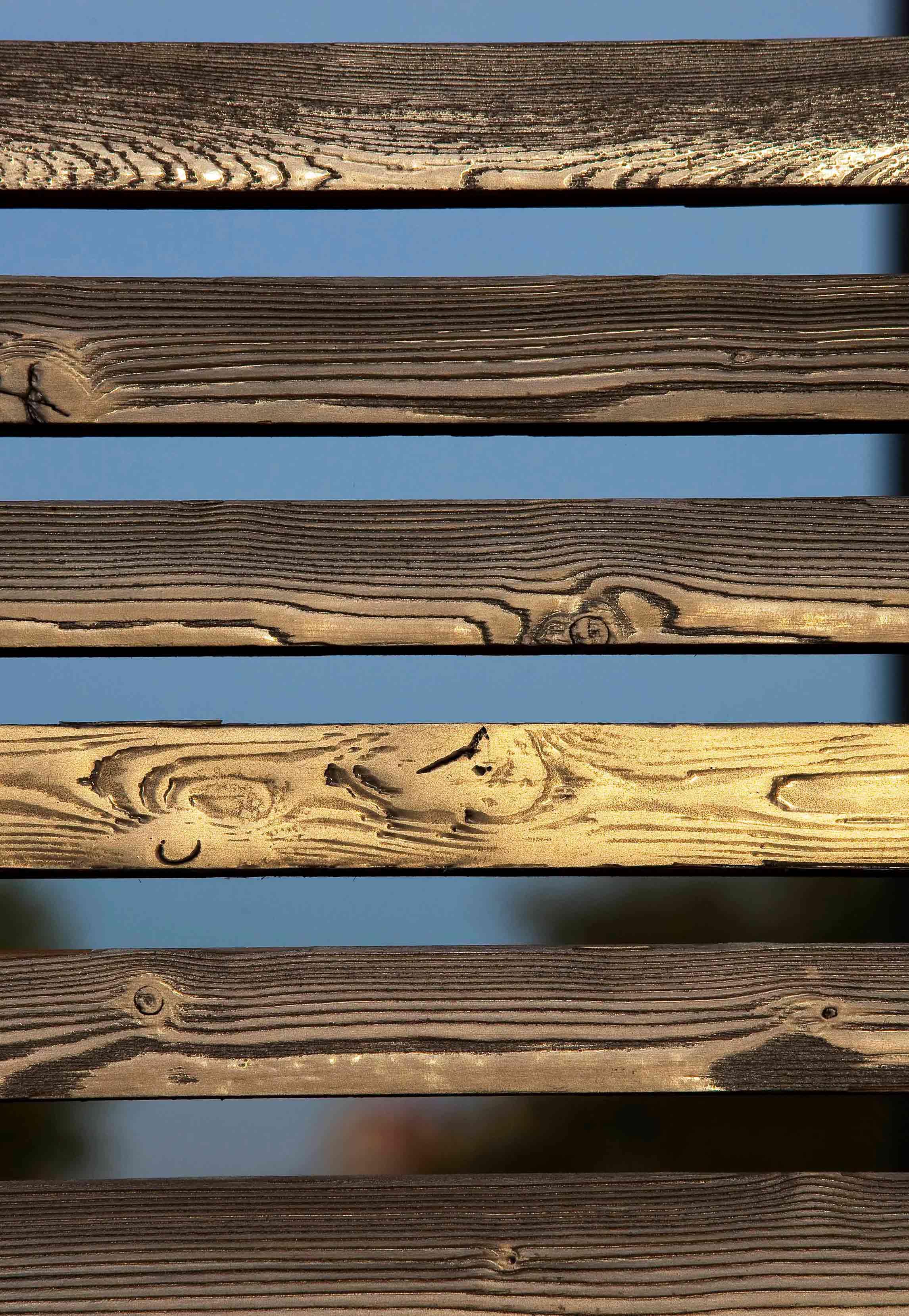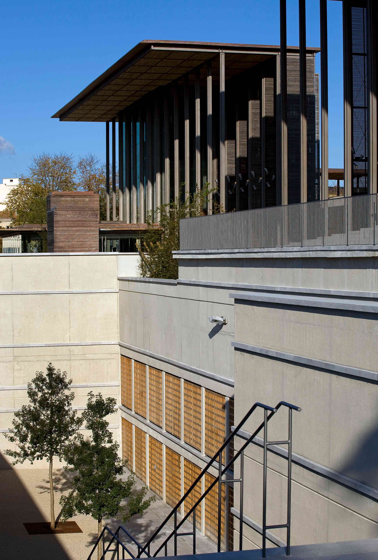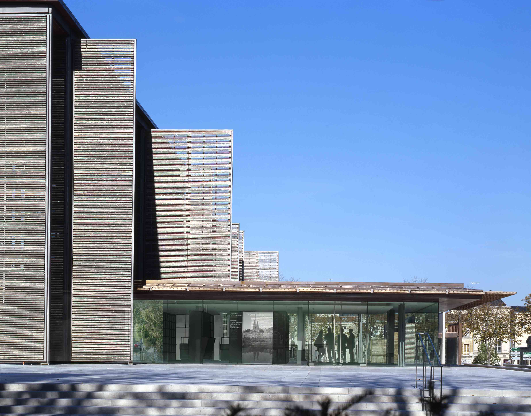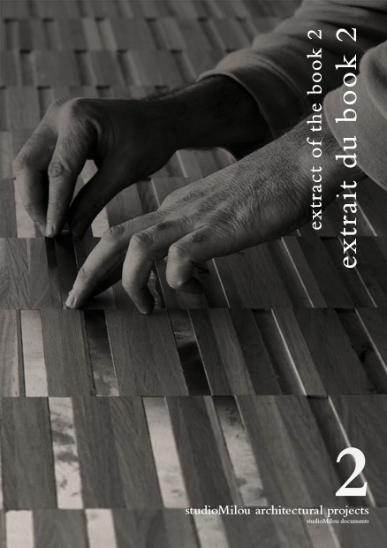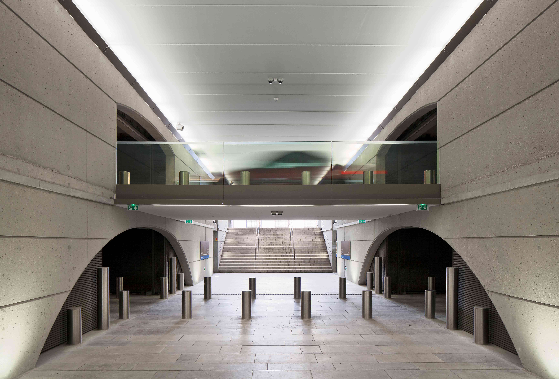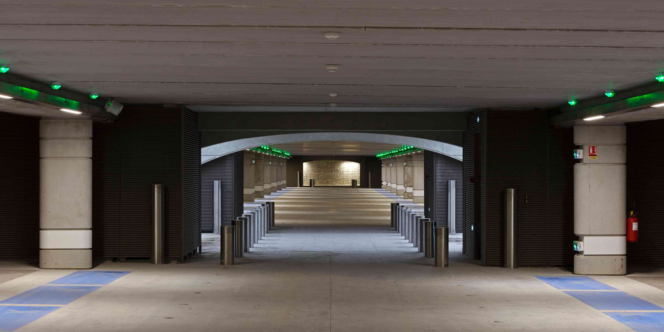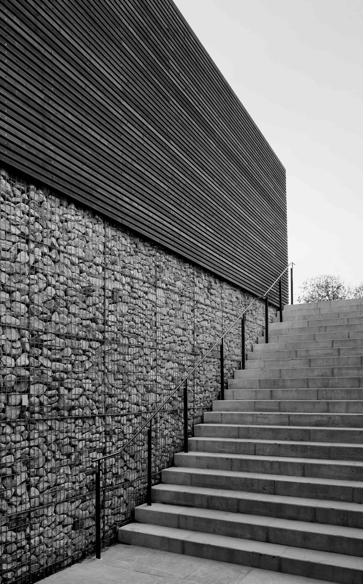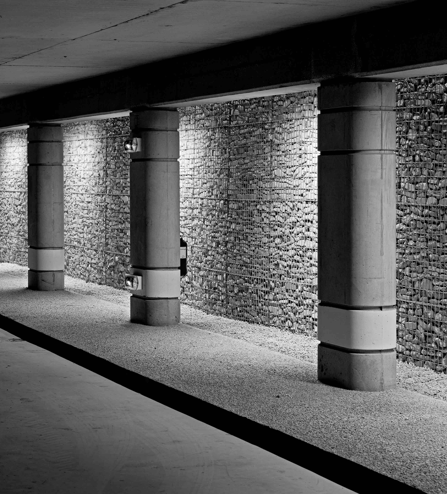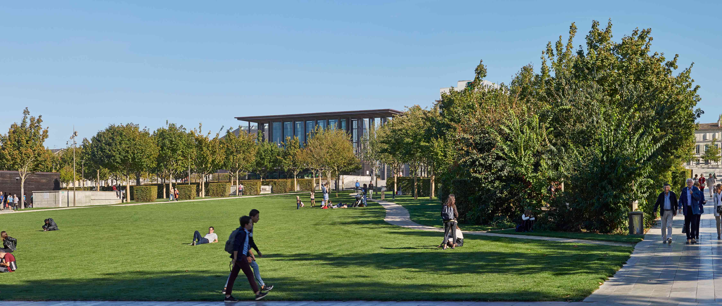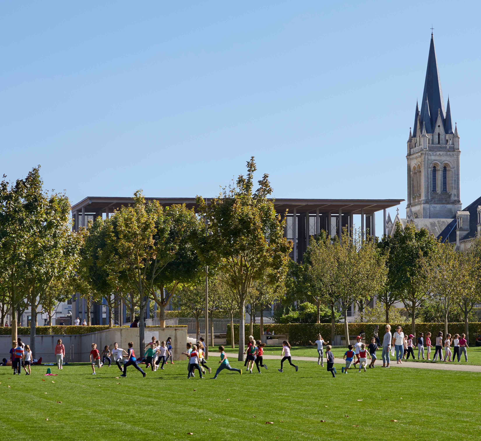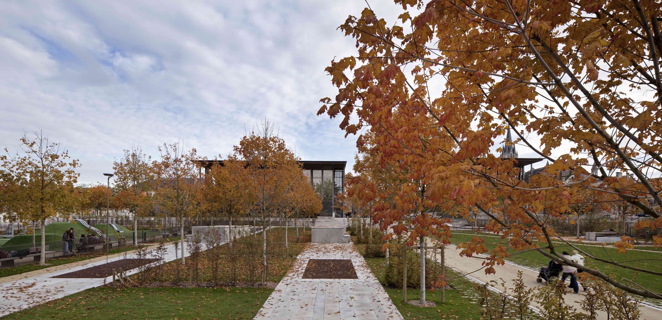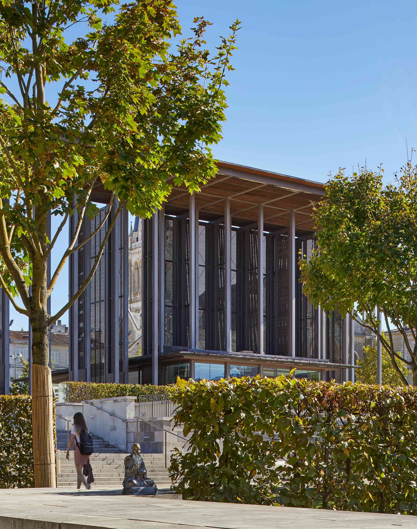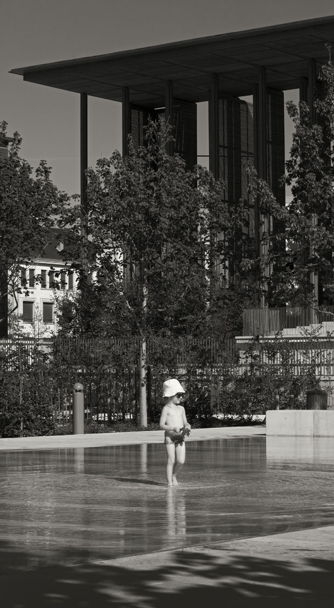
Place de la Brèche, Niort, France
Architects
Jean-François Milou, principal architect
Thomas Rouyrre, project leader
Florence Soulier, landscape architect
Shinobu Takaso, project team member
Client
Ville de Niort
Area
4 ha
Budget
36,000,000 €
Consultancy service scope
Preliminary & Detailed Design, Interior
Design, Exhibition Design, Contract
Administration / Construction
Bidding mode
1st Prize in Competition
Contract period
2003-2013
Implementation
2003-2013
Public Consultation
studioMilou was awarded the project to revitalize Place de la Brèche in the city of Niort, located in Central West France, following a Europe-wide architectural competition. The objective was to transform a large ground-level car park, formerly a 19th-century fairground, into a public garden and various commercial amenities while respecting the surrounding architectural heritage and revitalizing interest in the city center among residents.
To achieve this goal, studioMilou engaged in extensive public consultations, actively meeting with local communities, including residents and business owners, to understand their concerns and aspirations for the site. Residents expressed a desire for a calmer, greener environment, while commercial stakeholders sought increased urban density and amenities to attract diners and shoppers. The approved design reconciled these perspectives by creating an expansive public garden with elegantly structured pavilions and discreet dining areas, while also incorporating a 12-cinema complex, a 530-space underground parking area, and other necessary infrastructural support, all hidden from view.
Redesign of the main square
Drawing inspiration from the classical compositions of France’s 17th-century parks, the garden integrates contemporary elements such as themed micro-gardens, a children’s play area, water-play fountains, and two monumental pavilions. Today, it stands as the vibrant heart of Niort, serving as a communal gathering space for all segments of the community and attracting visitors from surrounding areas.
The project has garnered recognition, receiving awards such as the National Victoire d’or du Paysage in 2015 and the Australian Institute of Architecture’s International Chapter for Public Landscaping in 2018. It also holds particular significance for the architect, Jean Francois Milou, who was born in the city and launched his career in the surrounding areas.
Beneath, and around a garden and heritage site
The status of Place de la Brèche as a national heritage site meant that studioMilou was obliged to overcome innumerable design challenges to integrate large public amenities in such a way that they would not undermine the site’s integrity and visual unity. A major challenge, for example, was to locate the 12 cinemas underground, beneath La Brèche; something that could be achieved only by constructing a large passageway below ground level which could be classified as a road, enable a secure entrance to the cinemas and ensure sufficient access/exit routes to meet safety regulations. Similarly, the significant underground parking facilities were built underground further ensuring the uninterrupted space of the garden while meeting one of the civic and commercial communities’ key requests that the parking remain onsite.
Respecting and revitalising a regional city
Among the many factors contributing to the progressive decline of city centres in many regional areas of France has been the growth of industrial centres on the outskirts of towns and cities, offering grand surface stores for household and home maintenance needs. studioMilou viewed Place de la Brèche as an opportunity to breathe new life into the centre of Niort, to attract its inhabitants and surrounding communities towards the Brèche with its marriage of beautiful landscaping, entertainment, dining and practical facilities. Born in Niort, and raised between the nearby town of Celles-sur-Belle and Paris, Jean Francios’ personal attachment to the town was reflected in his determination ‘to give to the city what any project in Paris would demand of the architects; a beautiful place of the highest design by any standards’. studioMilou set about working on La Brèche to give back to Niort, a historic city boasting wide avenues, elegant traditional architecture and a dynamic local population, including the local cafes and other business seeing a growing clientele, a place of elegance able to attract visitors from the region and further afield, and to compete with or surpass comparable squares worldwide.
Studio Milou Architecture
Principal consultant and Architect
Jean-François Milou, Principal Architect & Lead Designer
Thomas Rouyrre, architect project manager (parking & public spaces)
Karim Ladjili , architect project manager and designer stage1
Florence Soulier, Landscape & public spaces designer
Shinobu Takaso, architect assistant and signage (parking & public spaces)
Sébastien Guiho, architect, project manager (parking & public spaces)
Cécile Strauss, architect assistant stage 1
Laurence Jacquier, landscaper , concept development stage
Technical contractors
Bureau Technique du Poitou / SNC Lavallin
Philippe Corset, Olivier Seurin, Jean-Claude Roucher (Civil and Structural engineers
Techni’cité , Thierry Ströbel, Cédric Parcellier Engineering for landscape space
LBE ICR, Grégory Sarrazin, Jérôme Thibault (mechanical and electrical)
A2I Infra Gilles Jaguenaud, Grégory Pelletier, (infrastructure engineering)
ECS – M. de Champris, Sociology
SARECO – M. Delcroix, Bureau d’études circulation
Client
The City of Niort
AMERU – Matthieu Joncheray, project manager
Executive contracting authority
Deux Sèvres Aménagement Stéphanie Ruiz
Area:4ha²
Amount of work: 36 M€
Delivery: 2013

