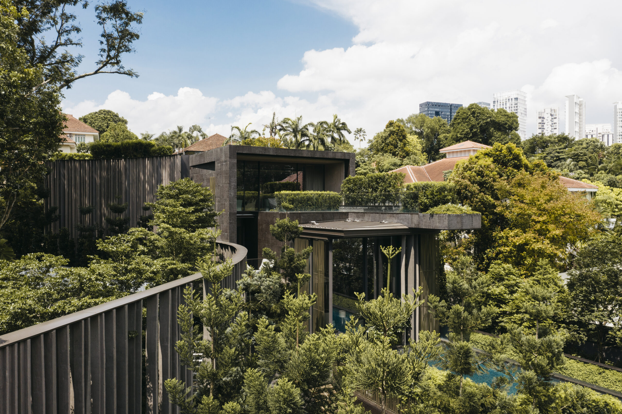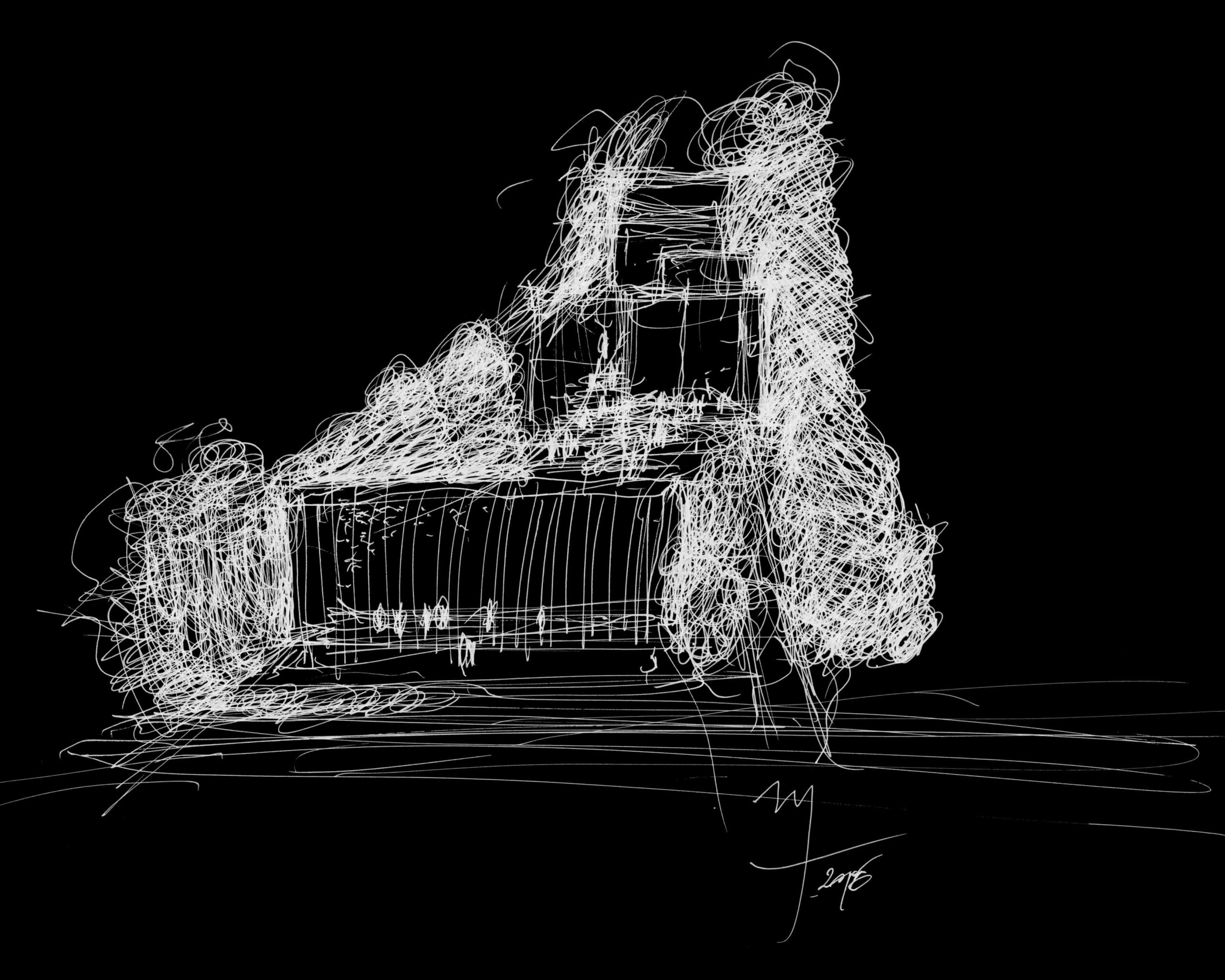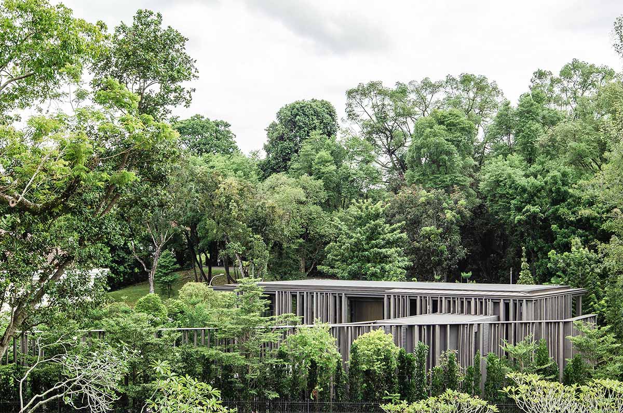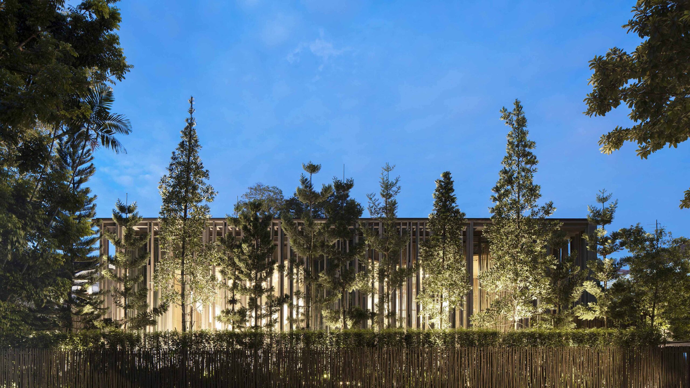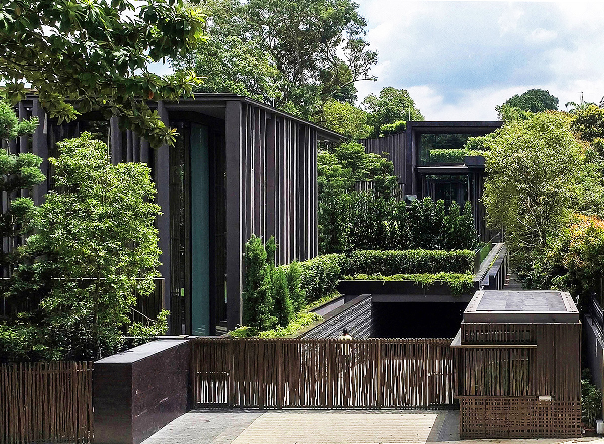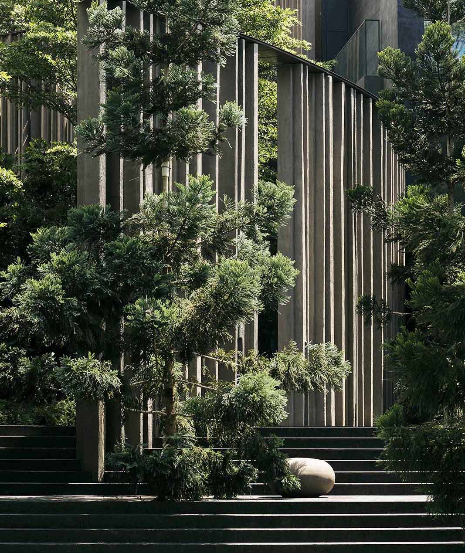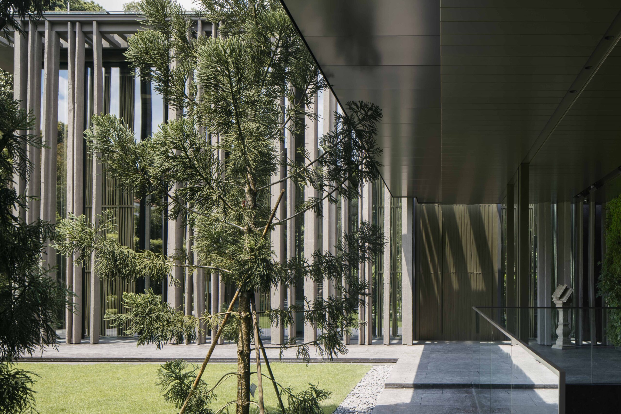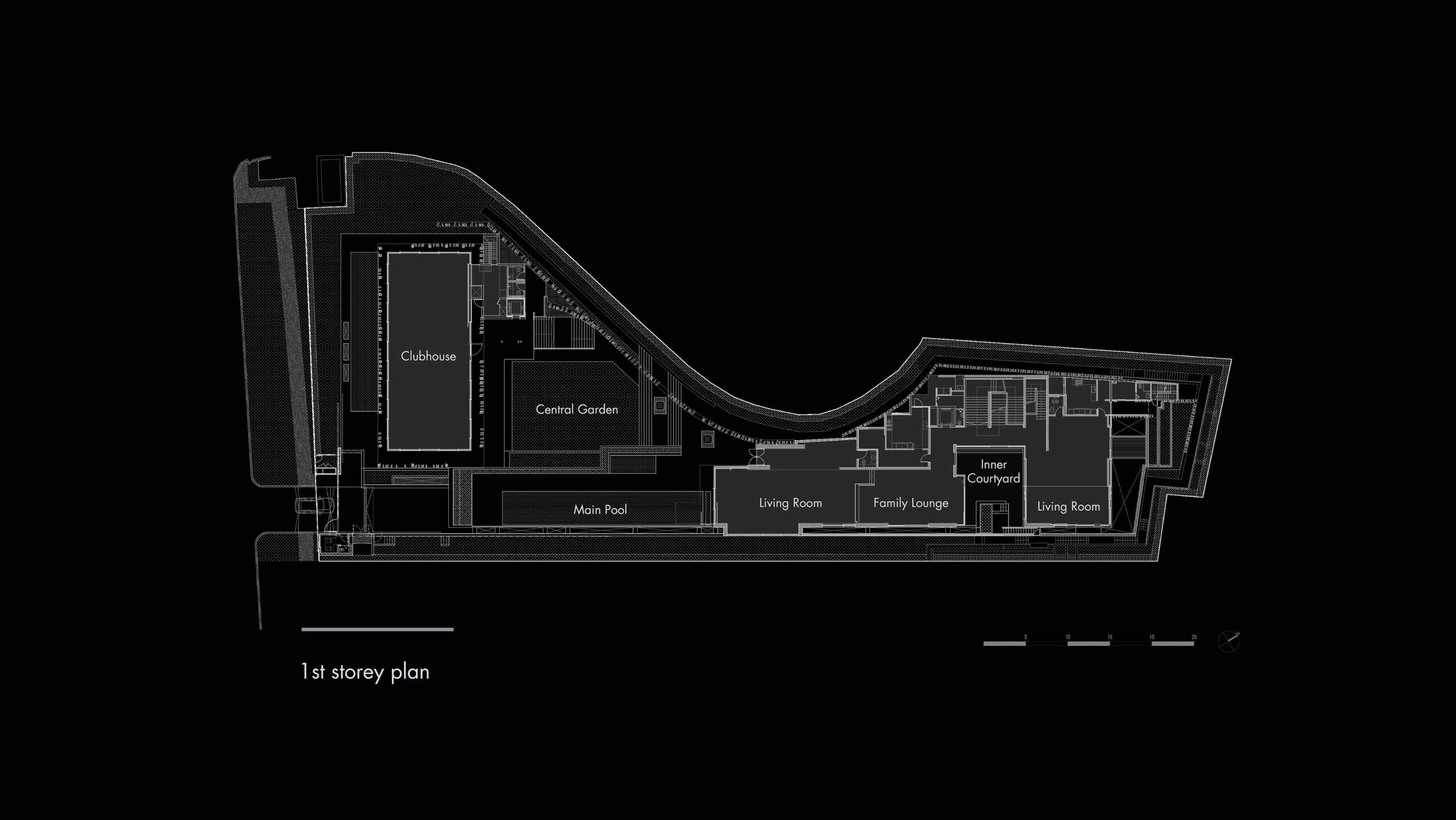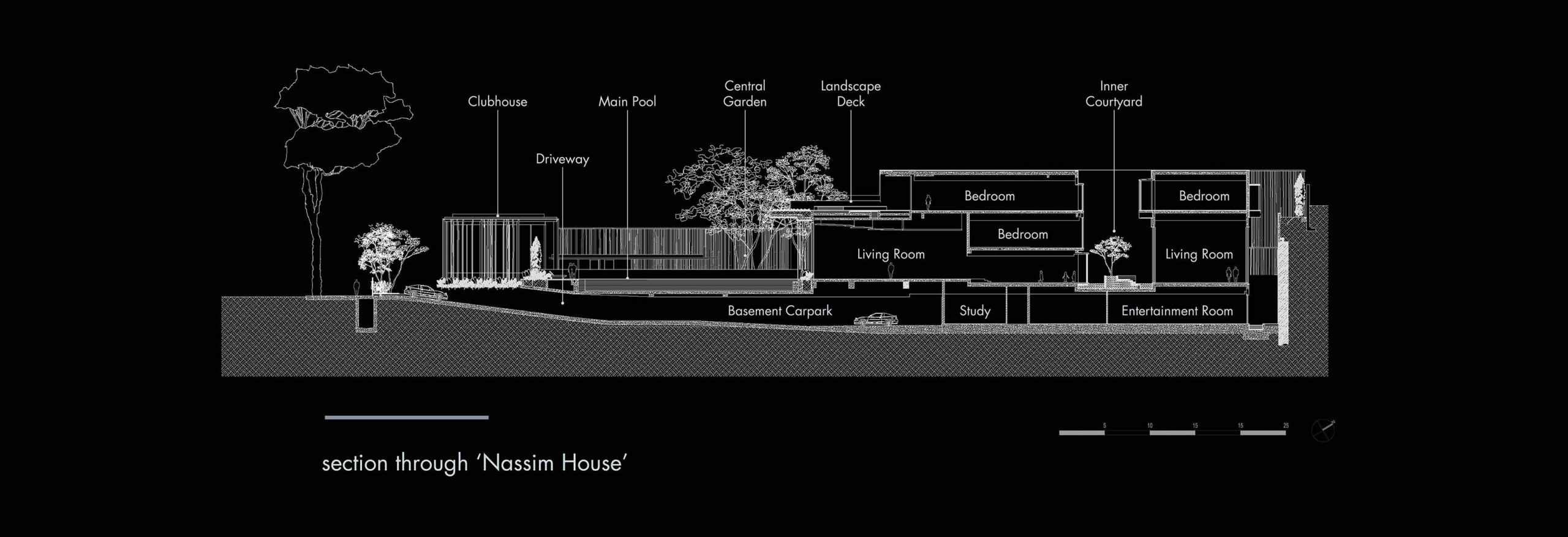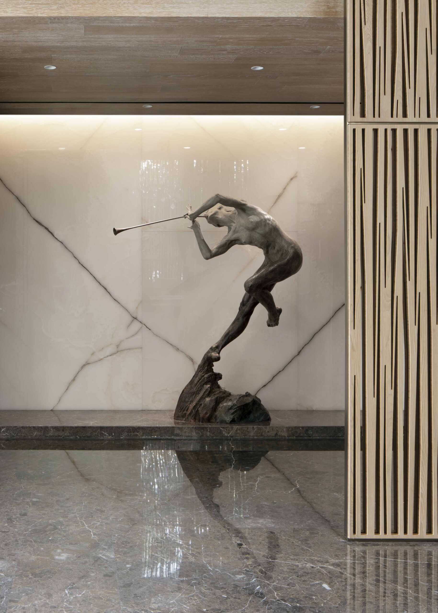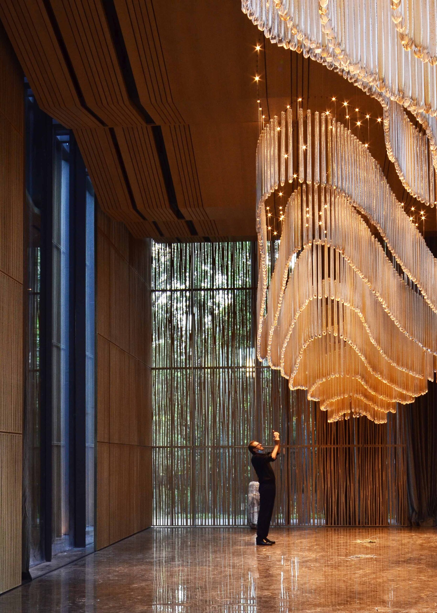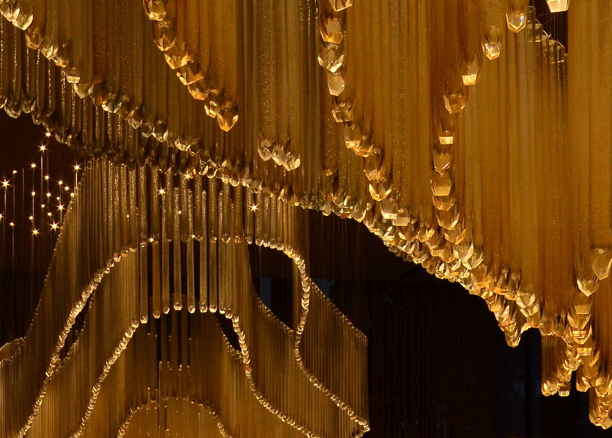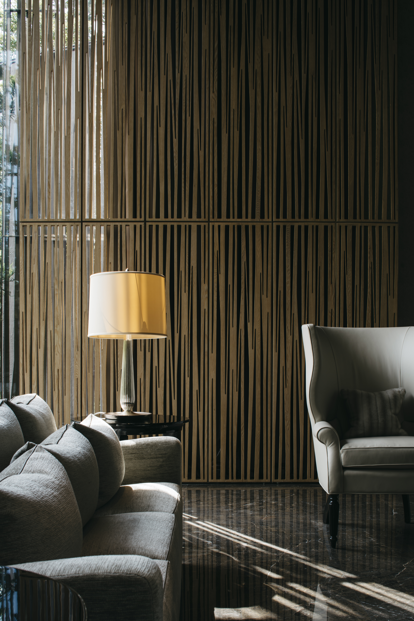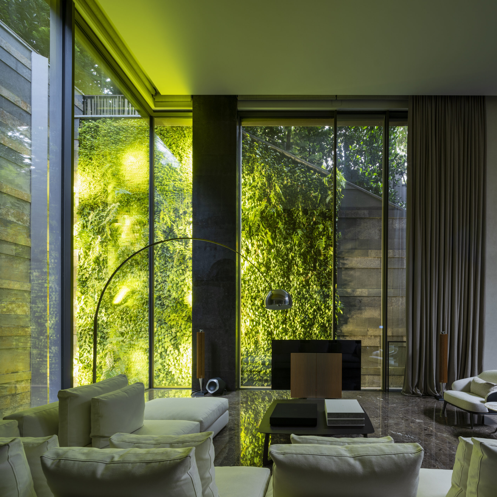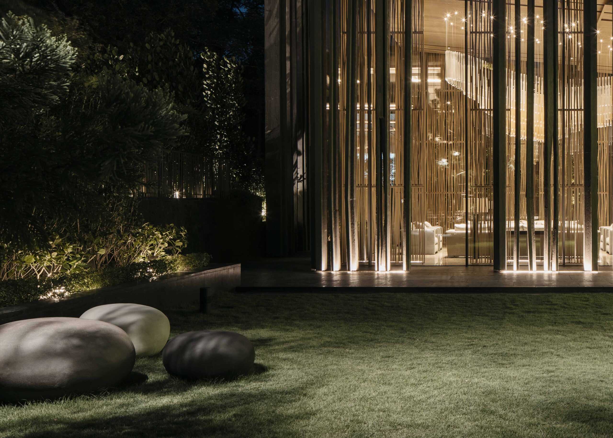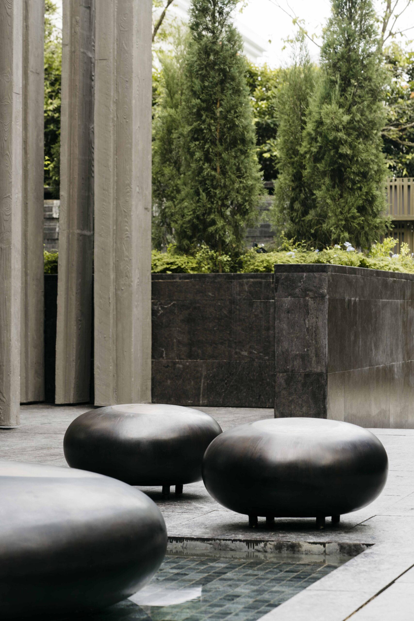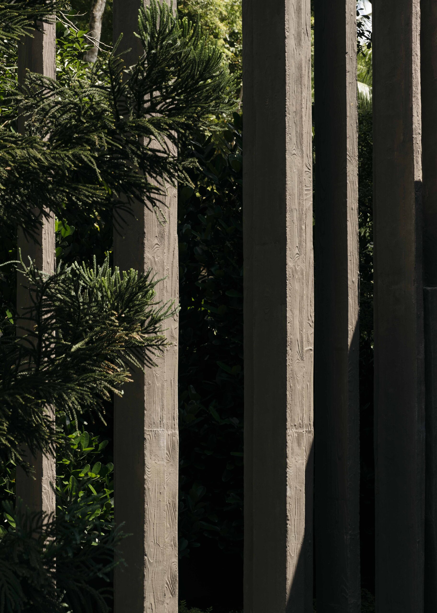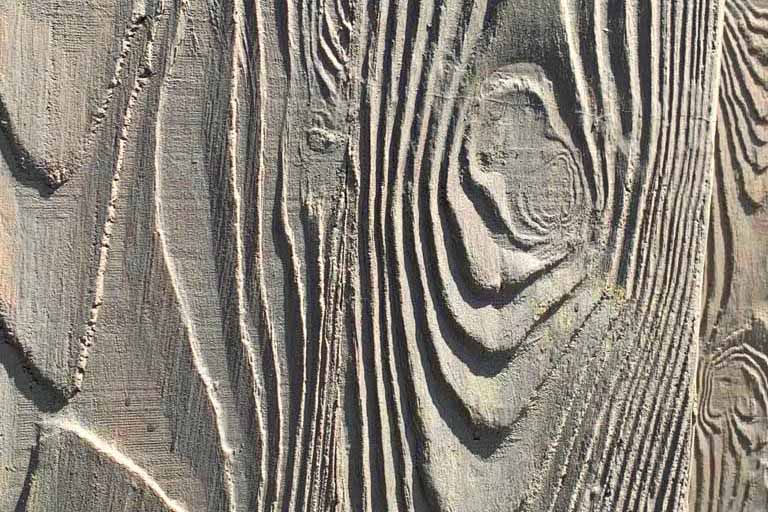
Nassim House, Singapore
Architect
Jean-Francois Milou, Principal Architect
Goh Jiarong, Designer In-Charge
Nguyen Thanh Trung, Design Manager
Chow Khoon Toong, Assistant Designer
Client
OUE REEF Development Pte Ltd
Area
4,300 m2
Consultancy Service scope
Preliminary & Detailed Design, Contract
Administration / Construction
Contract period
2016-2020
Composed as a contemporary design inspired by traditional architectural principles in terms of perspective, proportion and solidity, Nassim House is marked by a strong sense of gravity and materiality. Yet despite these architectural traditions, Nassim House tends to defy architectural categories.
It’s monumental pavilion borders the street, resembling a public structure more than a private residence. Its slender, vertical colonnades, each unique, are placed closely one beside another, conjuring a stylized forest wall. At once emanating the privacy of the structure, it nonetheless offers a view inside and encourages a dialogue with passerby, with the streetscape.
By night, this aspect is heightened when the pavilion’s chandelier, composed of over 1700 crystal glass pieces and installed like a wave of honey-coloured light, glows softly.
Behind the pavilion, a private and abundant garden lies before two family residences; each connected yet independent, and built into the hillside to ensure uninterrupted views over and across the Road to the beautiful, tall trees and their dense foliage.
The landscaping of external spaces
The design incorporates four gardens; the first at the front of the property, the second in the central garden, a third in the smaller courtyard between the two residences, and a forth along the 250-metre
peripheral walkway surrounding the two residences.
Inspired by highland mountain landscapes, the design privileges spaces without cars, where pathways and squares, alleys and corners accommodate people of all ages as they move about their day. As such, the design has a self-contained aspect, an element of a village centre where all is on foot.
The landscape and the architecture seem to have grown together for some time already, a feeling which is heightened by the heavy materiality of the structures, their more classical lines, the merging verticality of the pavilion and the mature pine trees that feature prominently in the landscaping.
The Client expressed a preference for landscaping which could suggest the character of a vertical landscape of highland pine trees and dark green foliage. Working with the landscape company Sprout
Atelier, we interpreted this request with the aim of using sustainable
and rare trees that adapt well to Singapore’s climate, while creating vertical landscapes
on the sunken courtyard walls.
Composing simplicity
studioMilou sought to create a composition for the Nassim House which was inspired by the elegance of height as expressed in nature. The height of built structures can be taken for granted today in commercial buildings where functionality and space optimization is key with Nassim House. The project seeks to accentuate verticality in another way, by associating it with forests and classically-inspired structures bent on the monumental and graceful attributes of simple, tall lines in unison as found in tall pine forests.
Inspired by the coherence and beauty of highland forests, and their way of hiding the incremental journey to ever greater height for light and life, the design’s colonnades, each unique and slightly curved, conjures at a glance an impression of a forest wall with a timeless and towering grace.
Unifying materials and colours
The intention of the design was to nestle the houses within the landscape, and to create, through a compositional interplay of height, density, alignment, depth, gravity and shadows, a sculptural response to the site and its innate qualities.
Within this composition, density (columns, trees, glass pieces, vertical lines…) alternate with the clearings within the pavilion, within the inner garden. The juxtaposition of darker masses (the houses in brown granite) and vertical gardens (the back courtyards) offer another layer, as do the contrasts between the orthogonal lines of the clubhouse and the curved lines of the west colonnade. All elements interact as layers
in a melodic composition.
Entrance of the living room of the south residence
View of the living room
The courtyard
Layering and transparency within the pavilion seen from the central garden by night
The bronze seats sculpture in front of the pavilion

