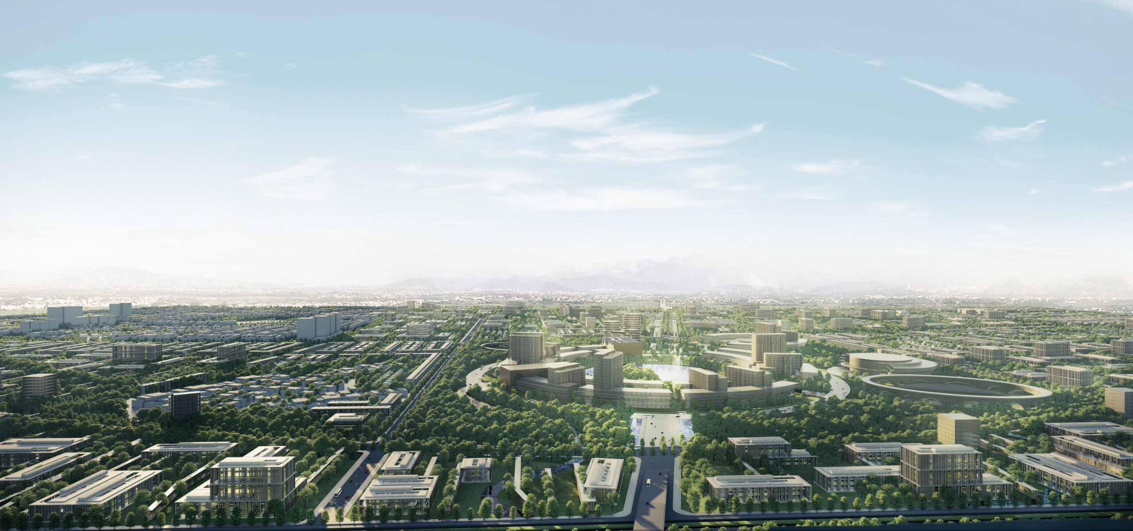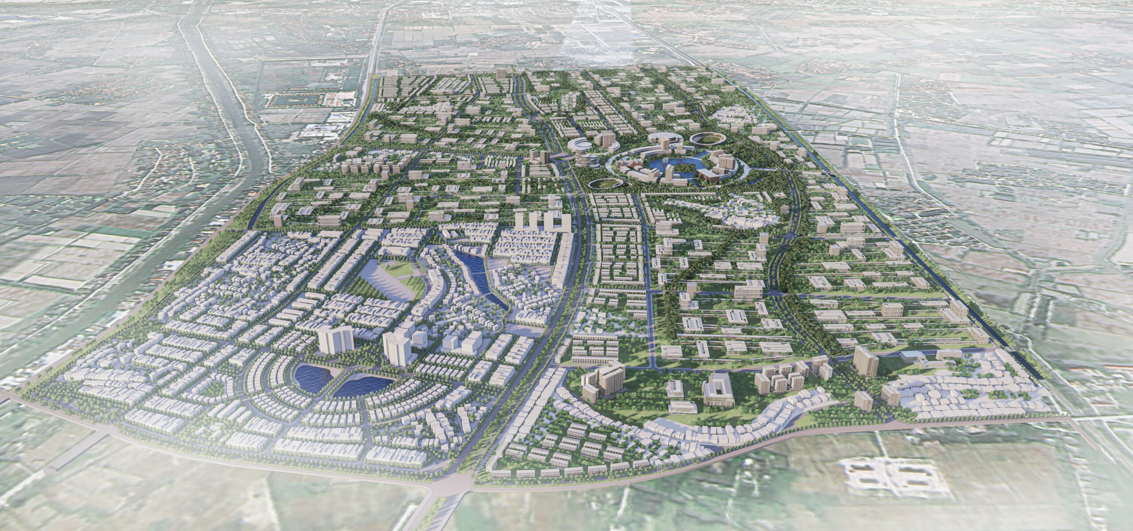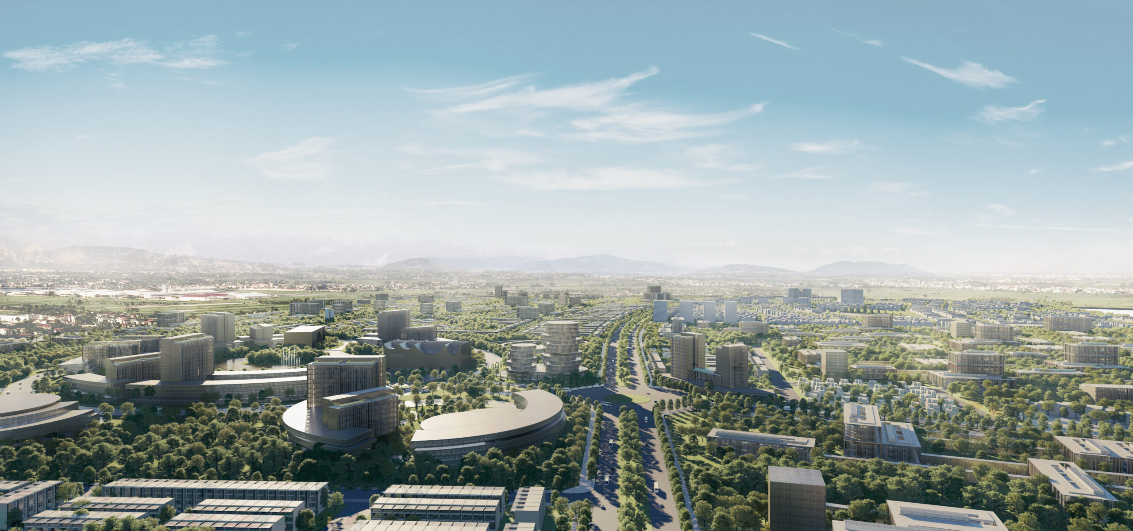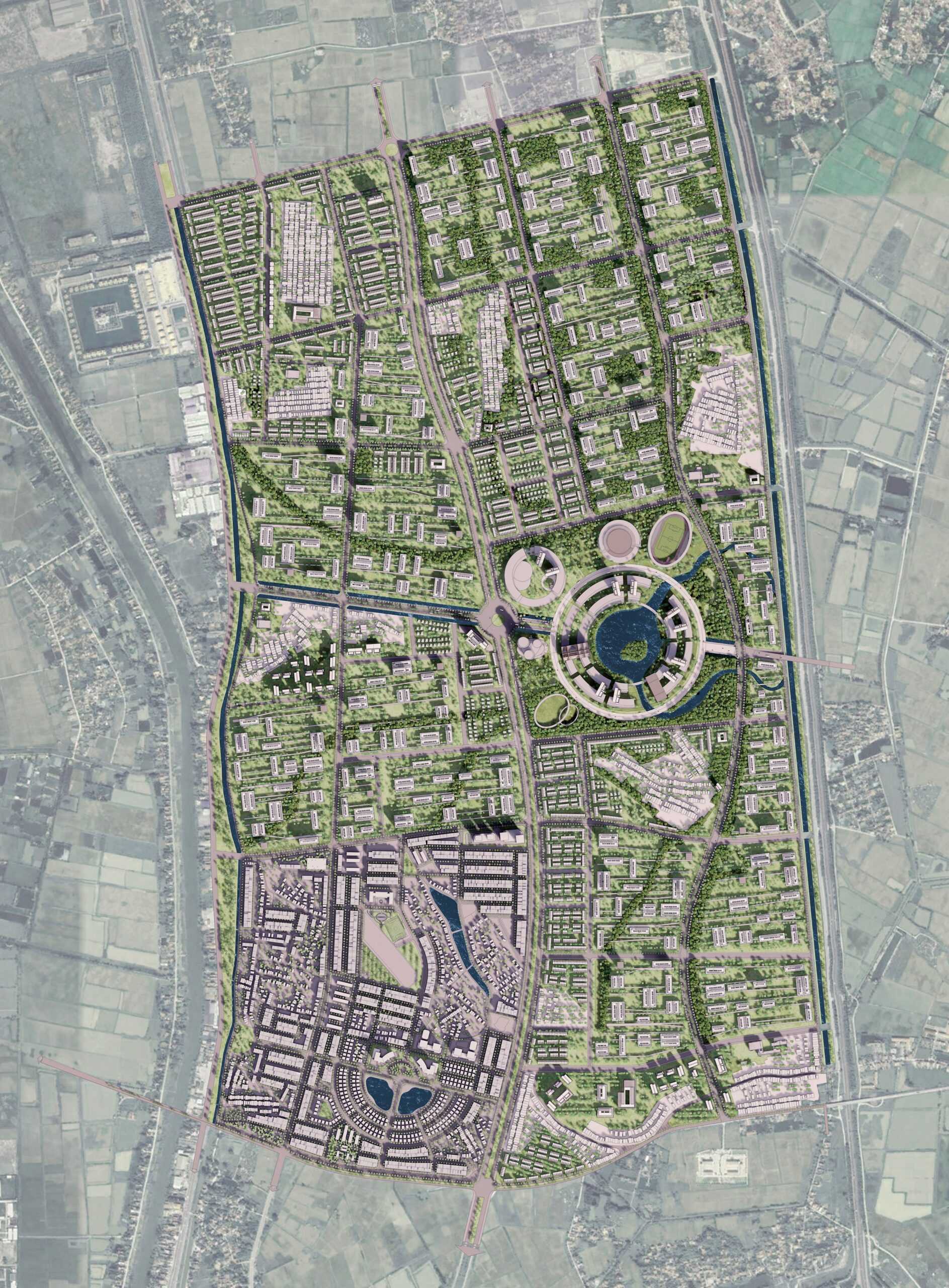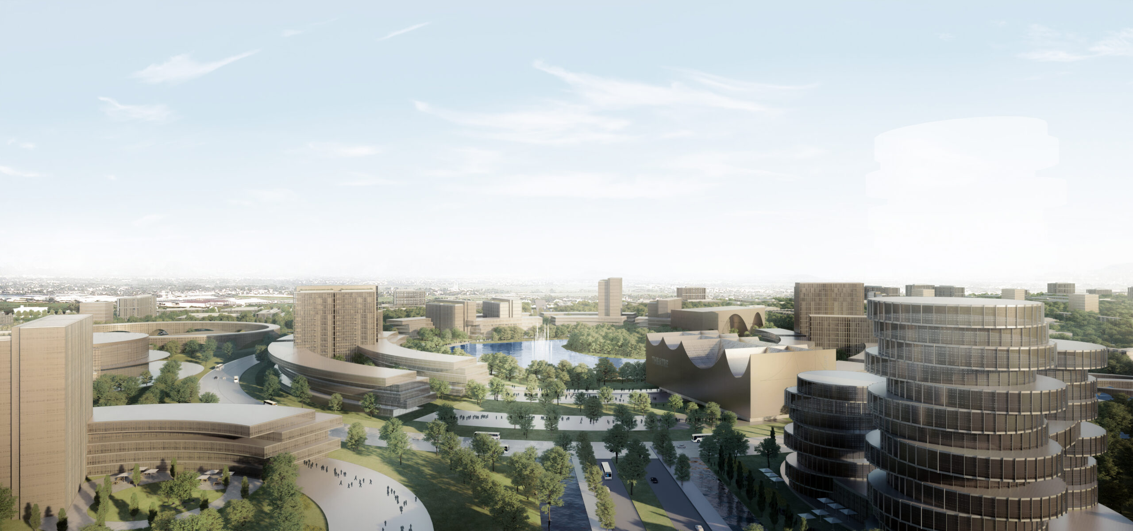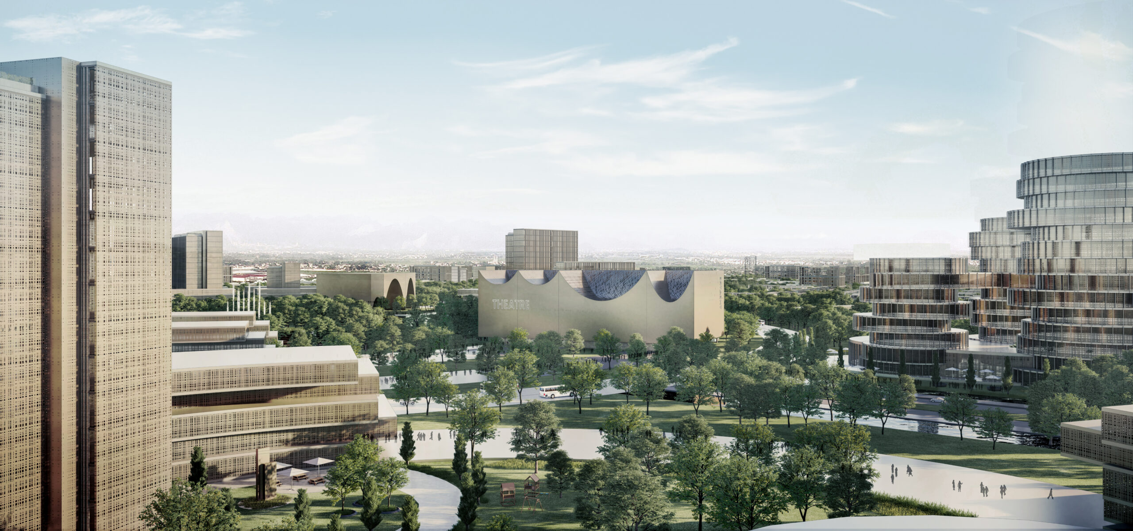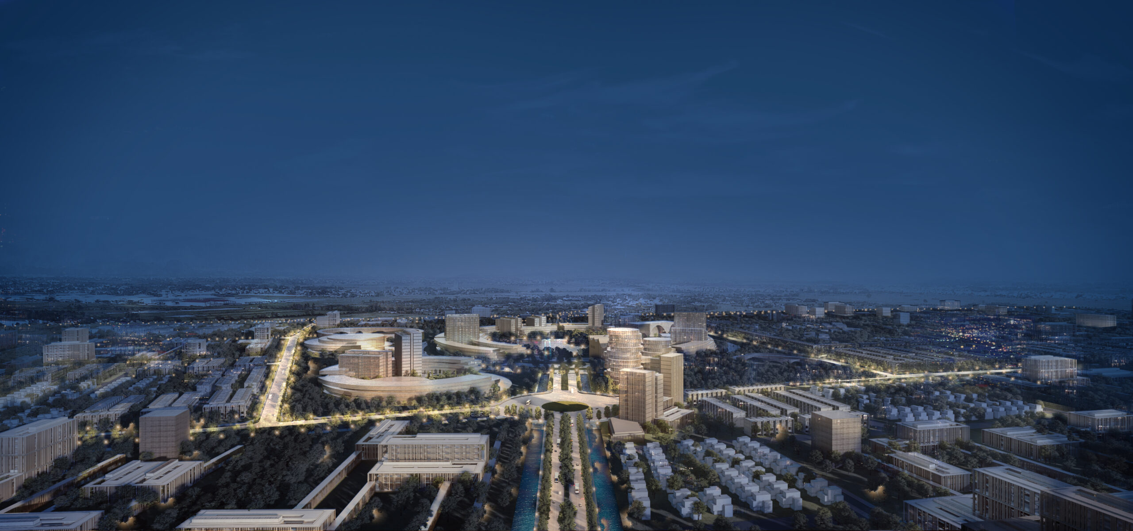
Nam Cao University Masterplan, Vietnam
Architects
Jean François Milou, principal architect
Nguyen Thanh Trung, lead designer
Nguyen Tung Lam, project team member
Le Quang Dung, project team member
Le Ngoc Toan, project team member
Client
Bigone Group
Consultancy Service Scope
Master planning & Urban design
Project Area
768.8 ha
Contract Period
2022
The ambition of the project is to give to the landscape design the leading role in the urban planning. Most of the building – residential, commercial or university components are low rise buildings. Only the important landmarks are emerging from the low-rise buildings to guide the visitors in the urban fabric.
This option will allow a more unified integrated development in which universities and residential low rise building are merging organically with the overall green-scape. This option will make the central high rise composition a legible landmark for the entire development.
The multi circular composition was proposed to connect together these elements within a crescent composition design and reinforce in a convincing fashion the centre of the composition.

