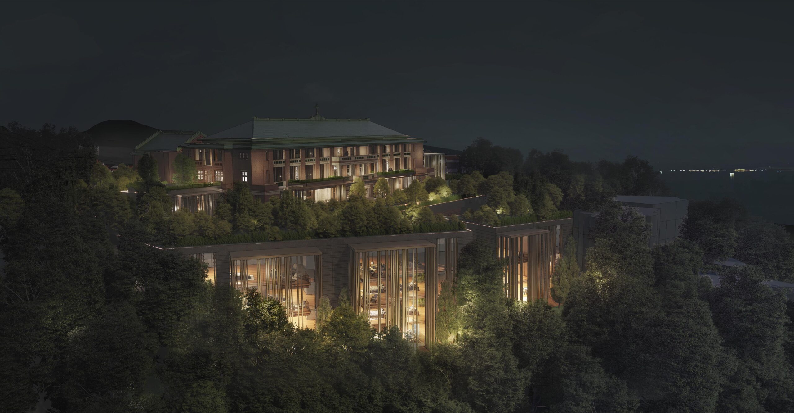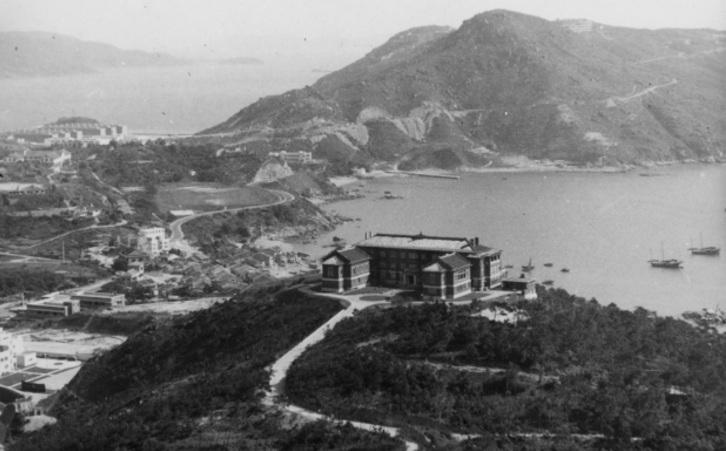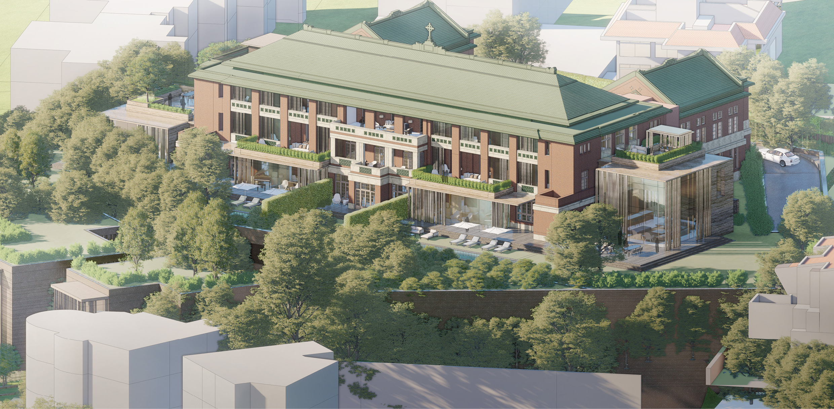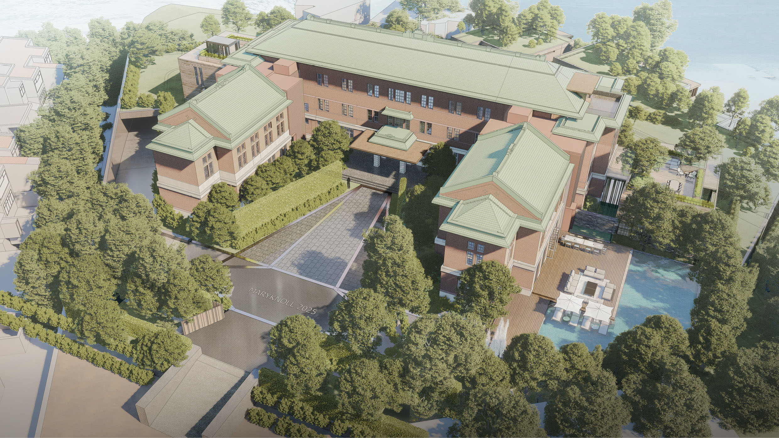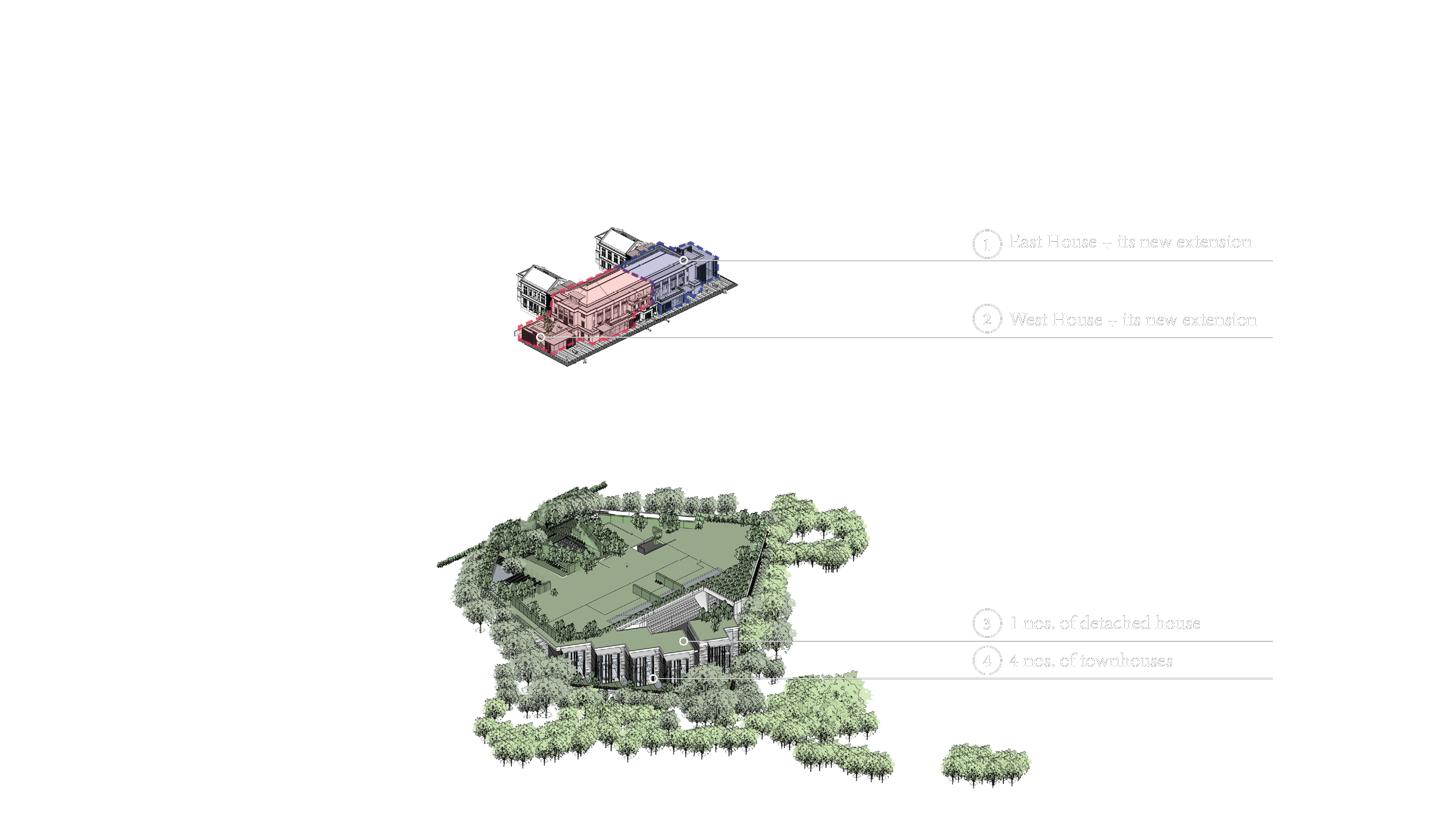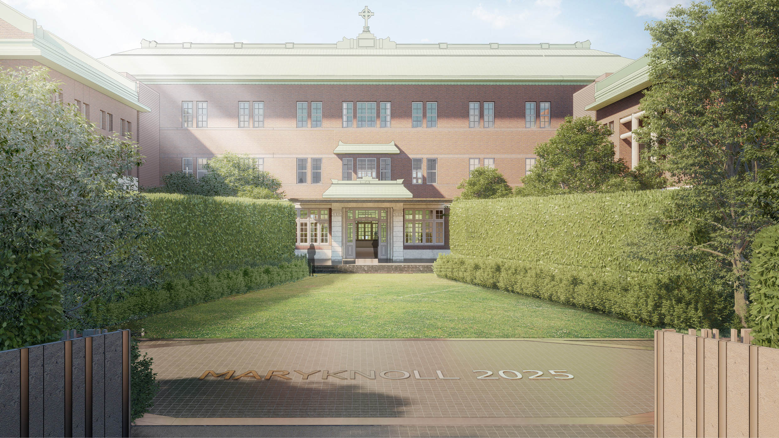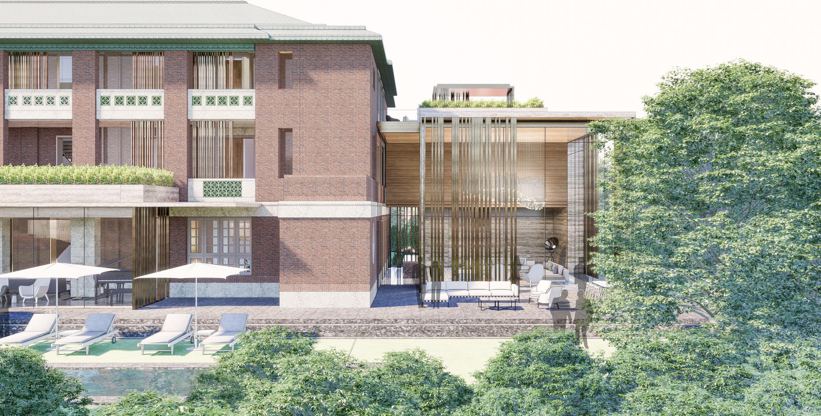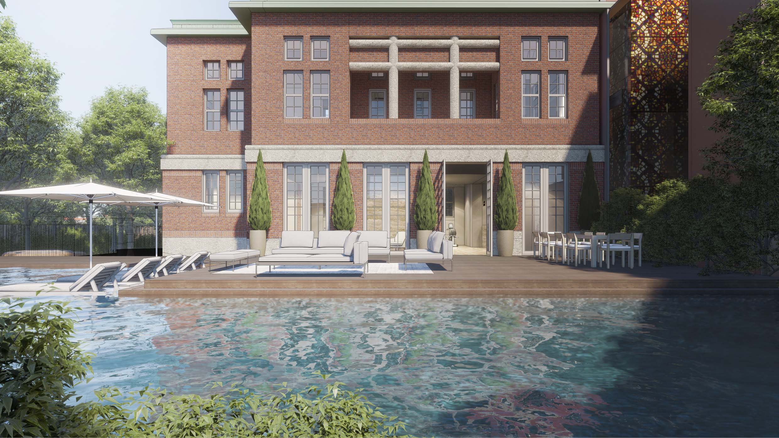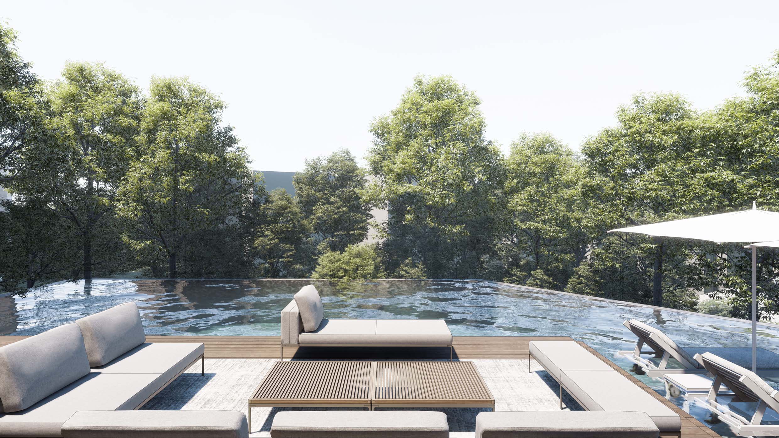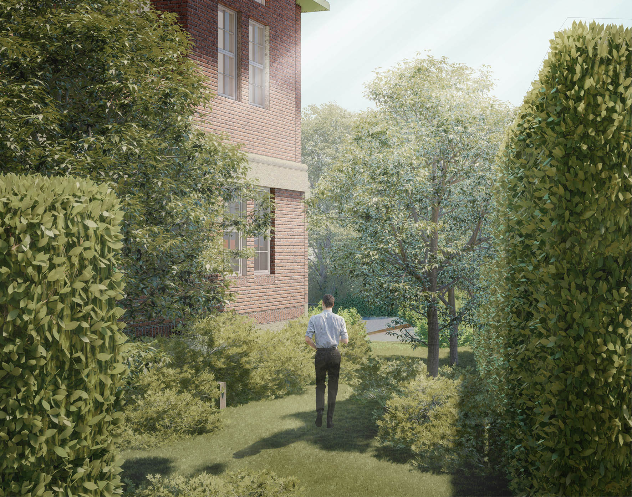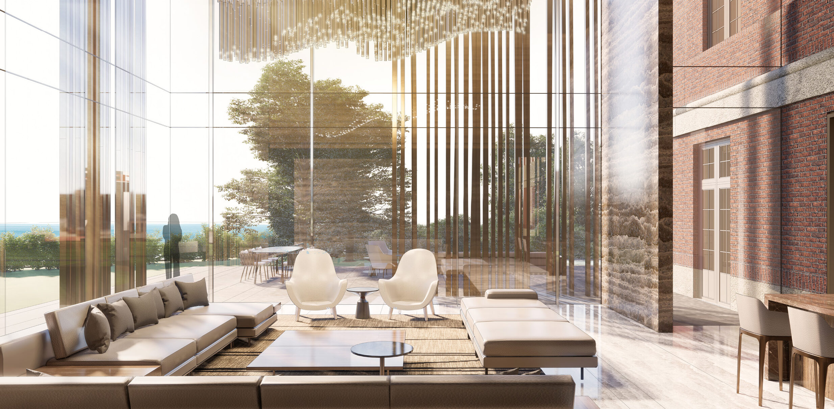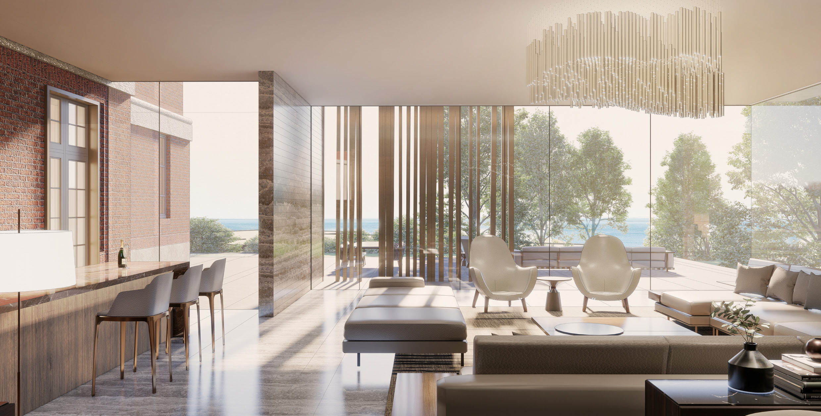
Maryknoll House, Hongkong
Architects
Jean-François Milou, principal architect
Cheryl Lim, designer in-charge
Jiarong Goh, designer in-charge
Thanh Trung, project team member
Trung Hieu, project team member
Menghua Yin, project team member
Client
Private
Area
5,600 m2
Consultancy Service scope
Preliminary & Detailed Design, Interior
Design, Exhibition Design, Contract
Administration / Construction
Bidding mode
Commission
Contract period
2017 – ongoing
Implementation
Ongoing
The Maryknoll main building as a symbolic marker on the top of the hill
The Maryknoll building is composed based on the principals of Classical European Architecture, which is characterised by a main building with a courtyard and garden façade, and with a central corridor connecting the wings on both sides of the building. The main building, perches on the top of the hill in Stanley at the centre of the plot, signing the symbolic importance of the Maryknoll House. The design will reinforce the position of the building as one of the important landmarks of the Stanley Village.
The Maryknoll main building and its extension on the North. The main building has been extended to the north with wings on either side of the building. While these two wings have been built at the same time, they are designed as extensions to the main building and articulated with connecting architectural elements to the main building. And the connection from the master building to the wings is always resolved by connecting elements adjusting difference of levels, ceiling heights, between the two constructions.
Like architectural lanterns nested in the lush landscape
A design of intentional simplicity, like architectural lanterns nested in the lush landscape around the existing historical building, will reinforce the significance and beauty of the Maryknoll building in the Stanley Hill. In this design proposal, vehicular access, drop off, parking spaces, pedestrian access, lift access to apartments, extending the composition of the historical buildings without juxtapositions.
A project mixing exemplary heritage conservation, with the conservation of all significant historical and architectural elements merging with sublime contemporary architecture that is skilfully, and discretely inserted within the complex geometry of the land, merged within lush vegetation. The new Maryknoll, a project easily feasible, studied with international and local conservation specialists and structural engineers jointly exploring all technical resources so to ensure the maximal design efficiency (cost, materials, time…), and assure a contemporary project with considered impact on the historical buildings.
Extending the existing buildings with additional East and West wings
When designing for the new extensions in this day and age, the architects should pay attention not to mimic the architecture of the existing historical building, but instead reflect in the way the design is developed a contemporary architecture language and design direction that is befitting the times. We have developed for the project a composition of dark stone walls, high ceiling living spaces, and slim bronze-coloured columns which is signing, in all aspects, this new change of use. The colour scheme merges well and blends within the existing landscape of the hill, and it composes a strong and pleasant colour scheme composition that is complementary to the existing building. The creation of the new wings on the East and the West of the Maryknoll building should follow the same structure as the existing north wings, with a connecting element articulating and mitigating the differences of the two architectural styles.
A unified contemporary architectural language for all the new building on site. On the south of the site, we propose the addition of two elements nestled in the slopes of the hill and integrated within the ground level of the existing garden. The additions and will adopt the same architectural language and colour scheme for the new extension on the East and West of the historical Maryknoll building (dark stone, slim bronze columns, high ceiling living spaces…).

