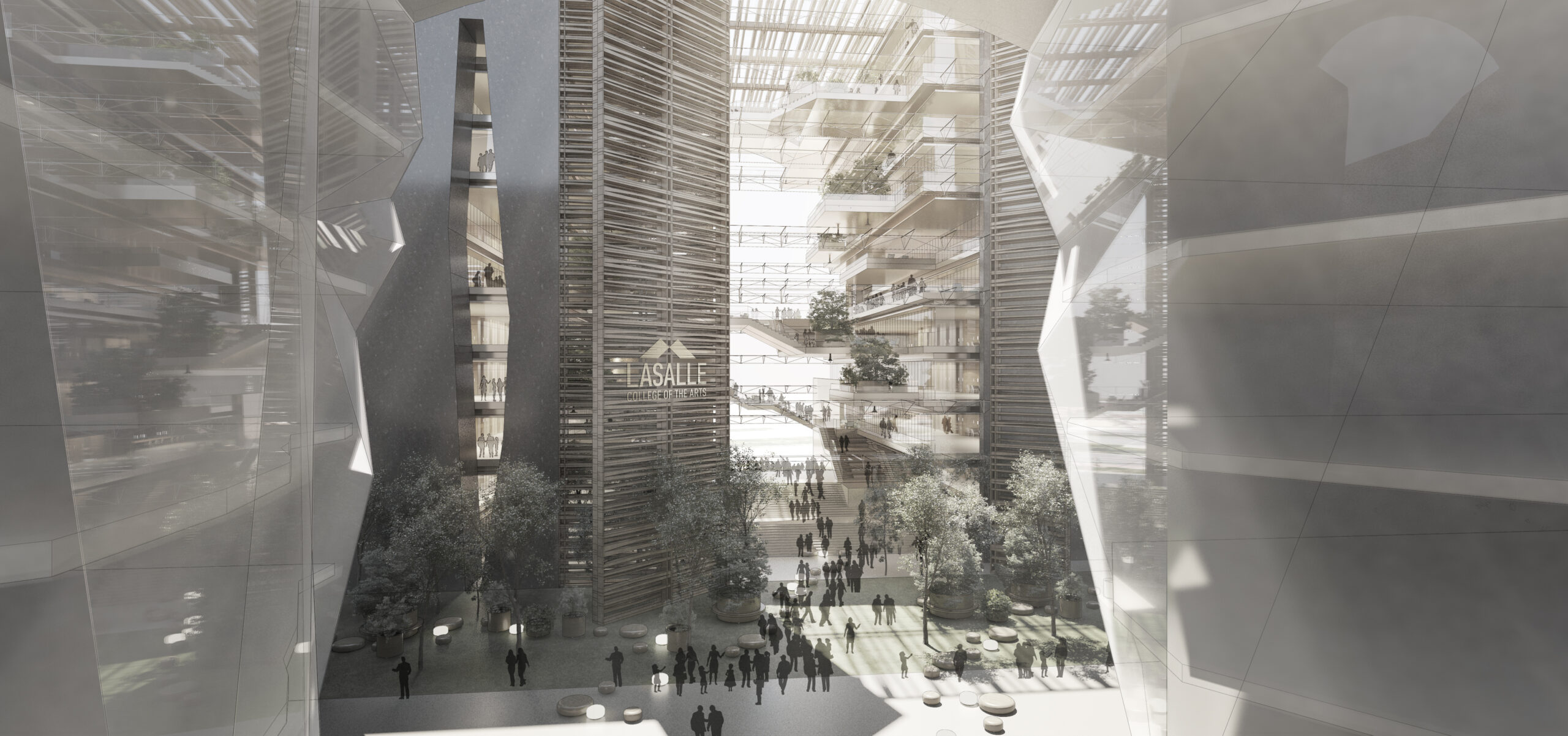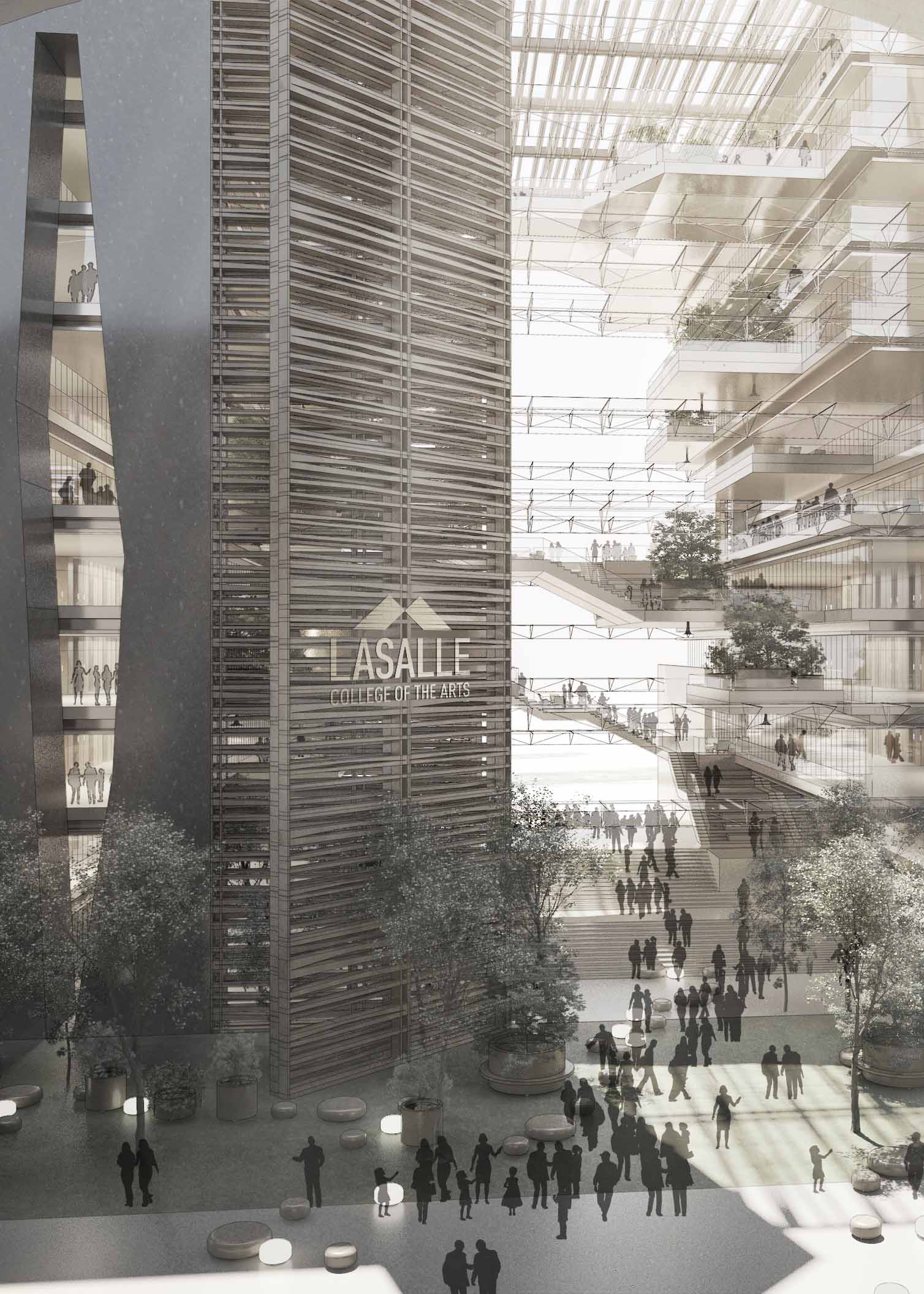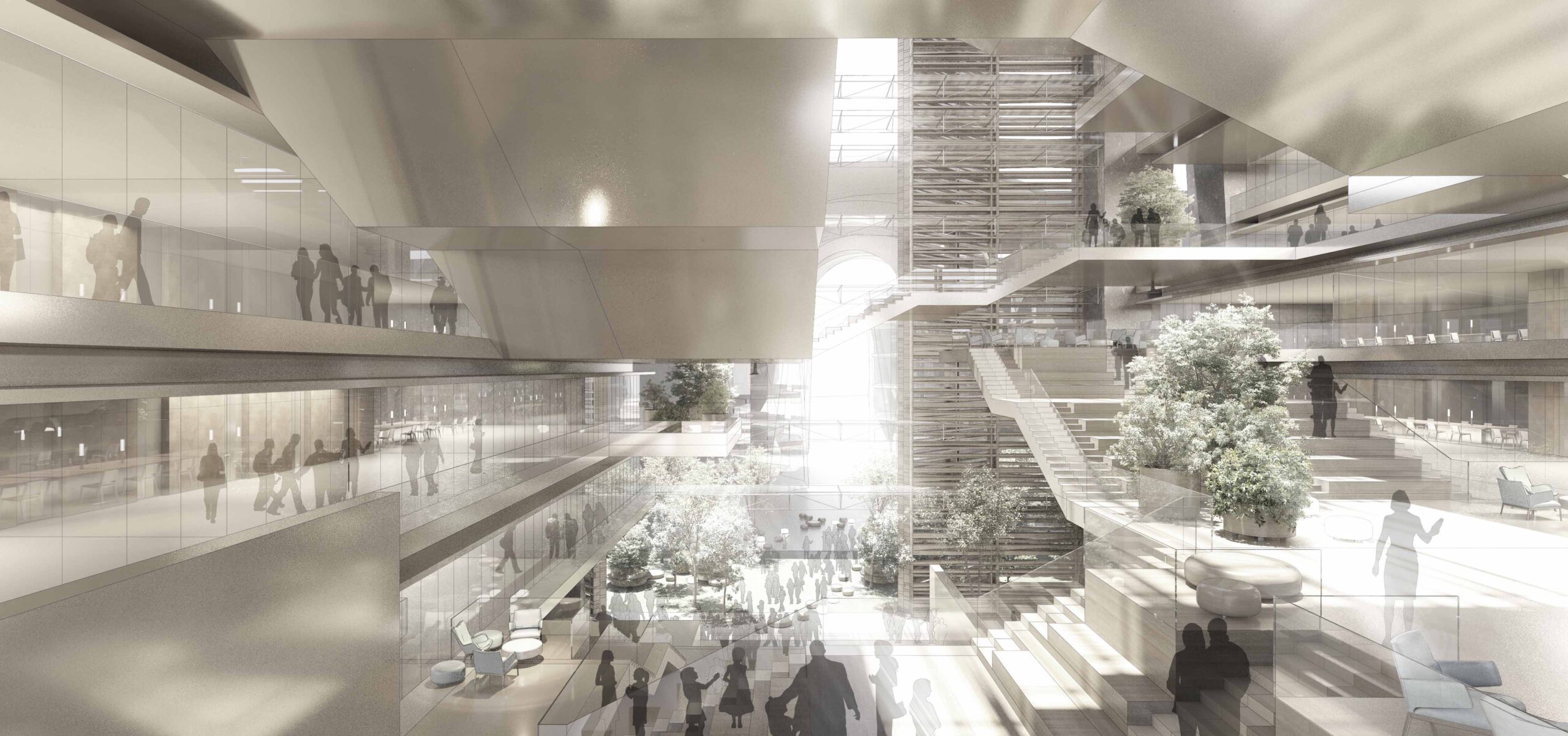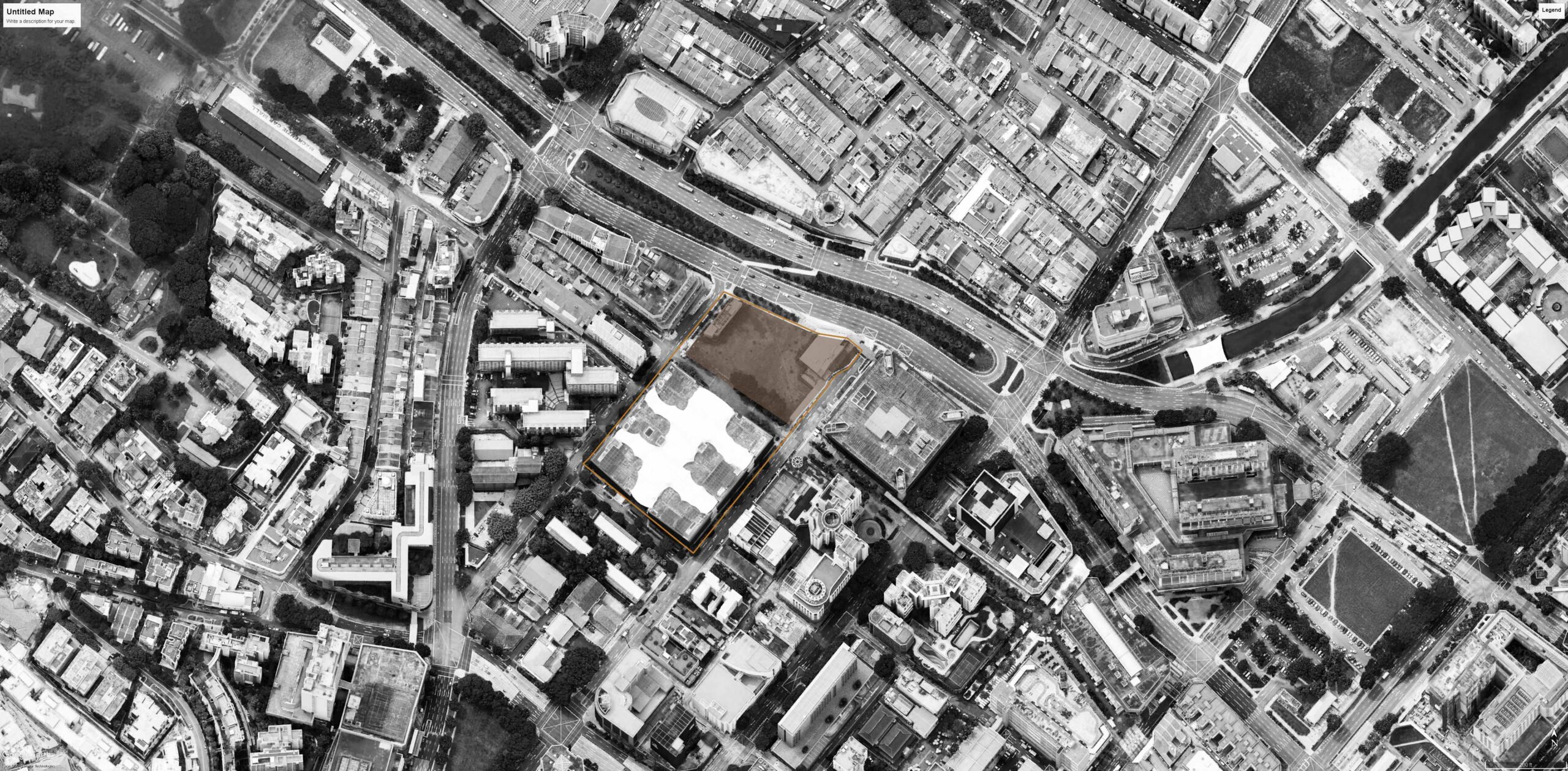
LASALLE College of Arts – Extension, Singapore
Architects
Jean-François Milou, principal architect
Chow Khoon Toong, design manager
Nguyen Thanh Trung, Design team member
Nguyen Tung Lam, Design team member
Luong Trung Hieu, Design team member
Client
Private
Bidding mode
Competition
Area
24,400sqm
Consultancy Service scope
Conceptual Design, Detailed Design
Suspended Balconies Merging Views
Over the past decade, La Salle has flourished in terms of the remarkable number of disciplines it offers and the diversity of local and international students it welcomes. The breadth of arts, design and creative industries that the institution teaches, and the talent it fosters, have gained La Salle worldwide recognition and opportunities for growth, as reflected in the proposal to expand the existing campus to include the site above the Rochor MRT station. In this context, our proposal creates a space which conjures notions of a nurturing human ecosystem with just global ambitions to reach higher and forge continuing connections upwards and across a spectacular atrium.
We also hope to create a centrepiece of contemporary architecture in this culturally rich urban streetscape, a place which is coherent and unified, and able to complement the already dense surroundings rather than to contrast. A place which will contribute meaningfully to Singapore’s architectural landscapes and mark the nourish all that enter this garden.
Competition




