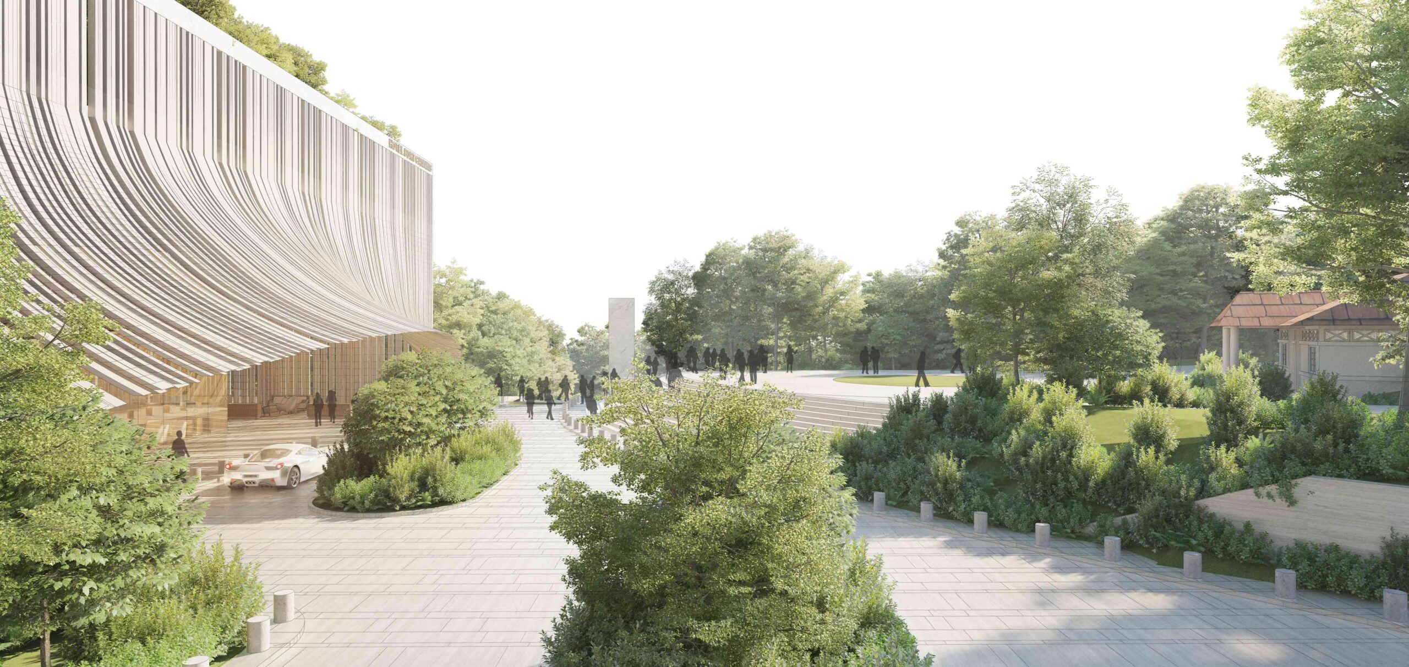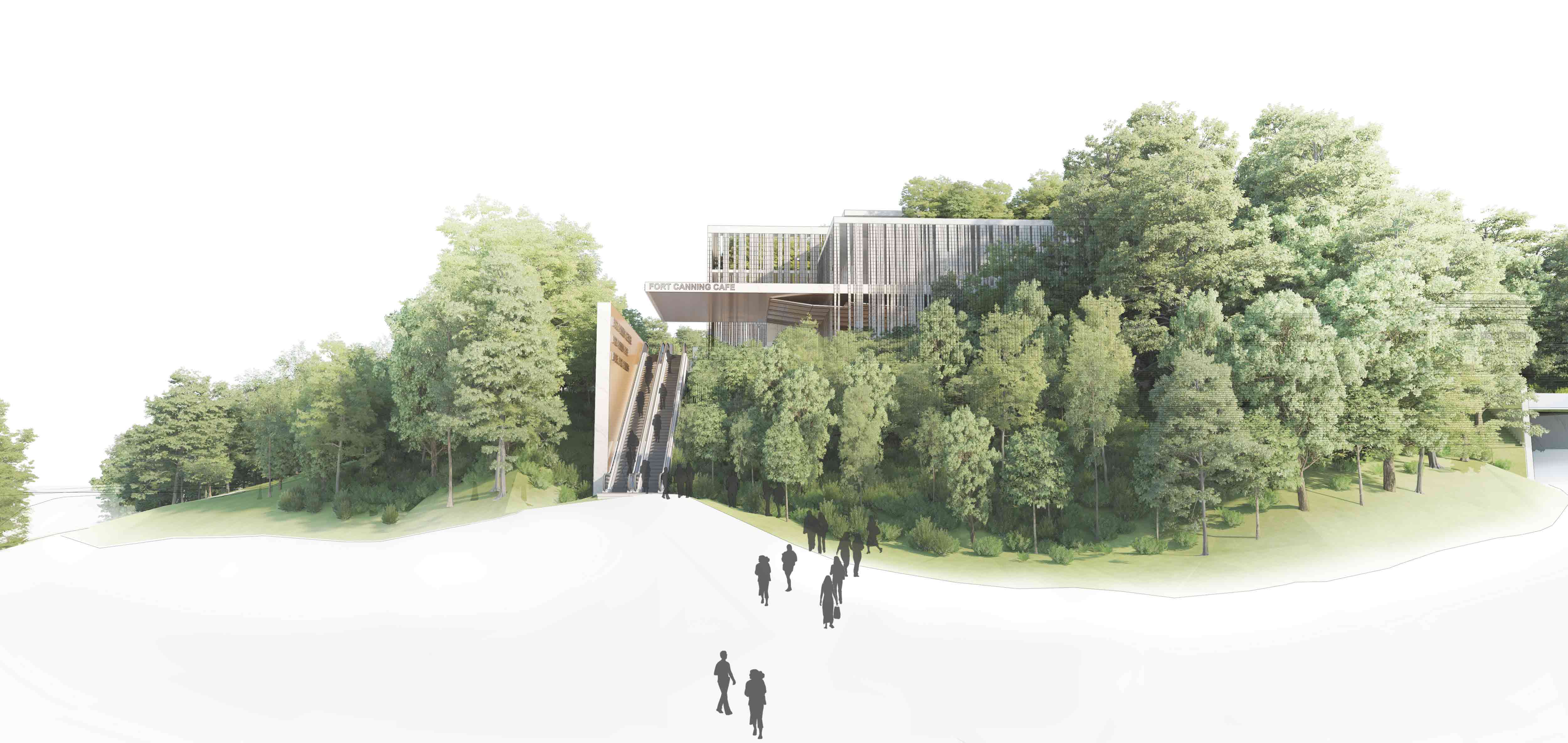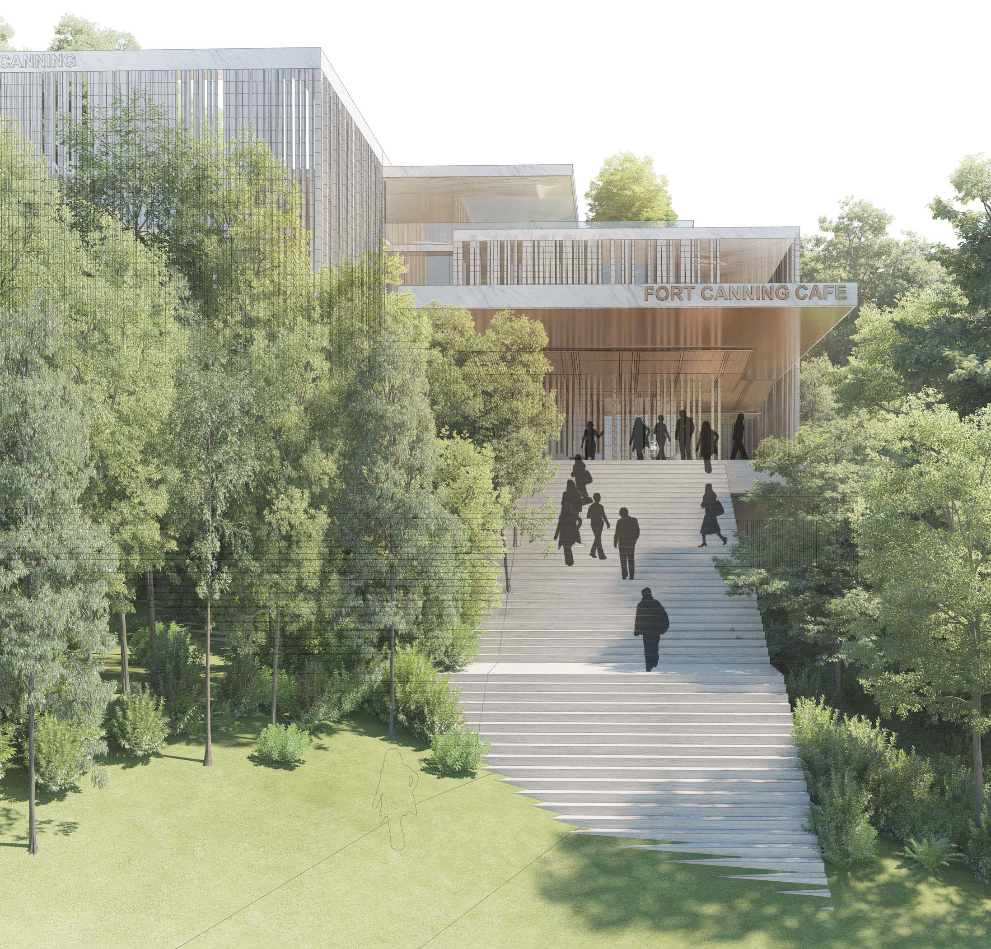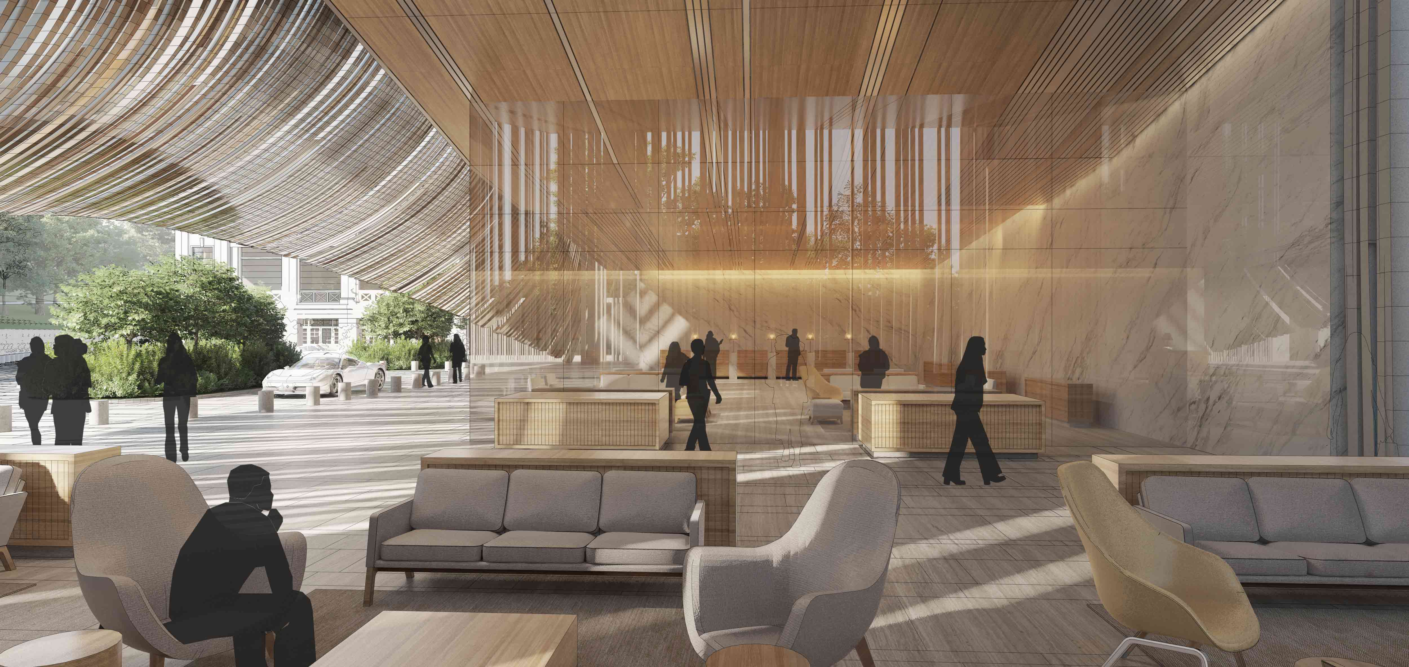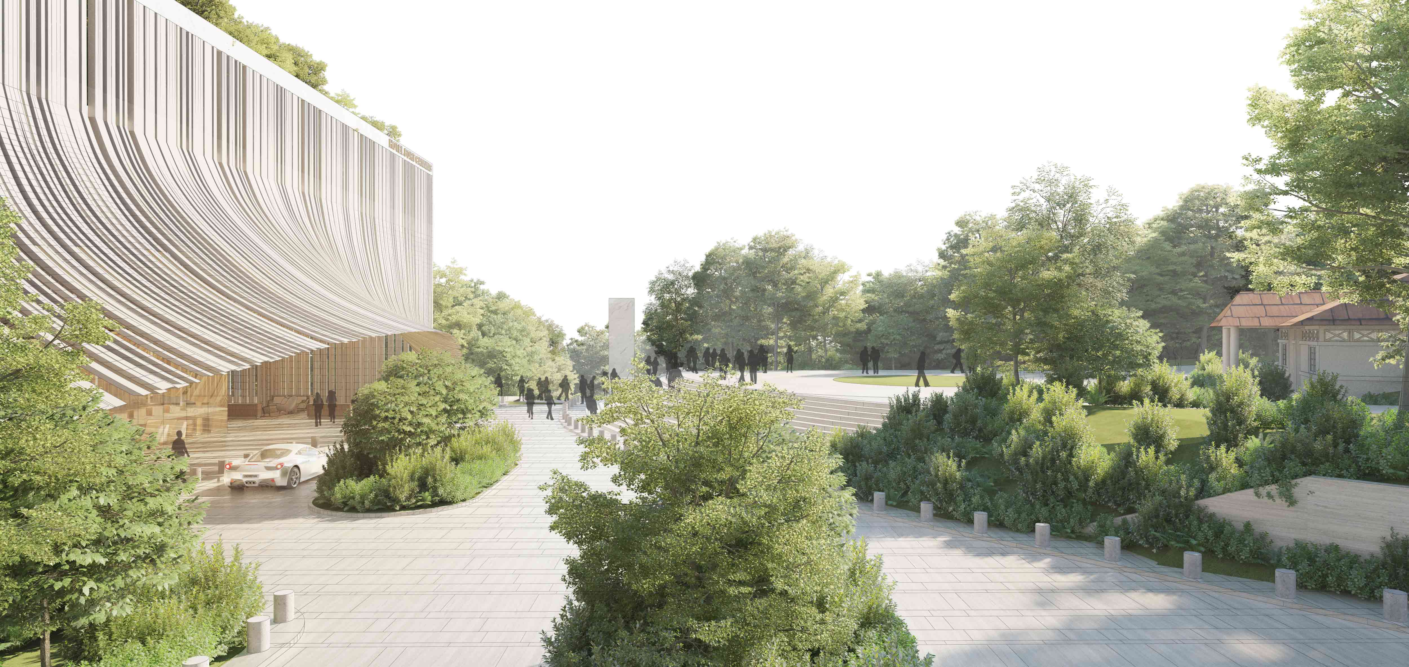
Hotel Fort Canning, Singapore
Architects
Jean-François Milou, principal architect
Khoon Toong, Designer In charge
Nguyen Thanh Trung, project team member
Luong Trung Hieu, project team member
Client
Fort Canning Hotel
Consultancy Service scope
Preliminary concept design, concept design
Bidding mode
Competition
 
This grand Singapore hotel, nestled in the heart of Fort Canning Garden, is looking for a new lease of life. In order to sustain its activity, the hotel needs to fundamentally renovate its common areas, reception facilities and increase the number of rooms. At the same time, Fort Canning Park, managed by Singapore National Park, suffers from public disaffection due to a lack of connection with the city and the lack of attractiveness of the activities operating inside. from the park (Fort Canning Center, Fort Canning hotel,…).
The project proposes at the same time a large project of interior and exterior restructuring of the hotel and the creation of a strong link between the city and the garden, which takes the form of a double escalator that plunges into the vegetation to reach a “large café” open to the park. This grand café is becoming one of the strengths of the attractiveness of the new Garden, and a daily destination for all Singaporeans.
general sketch by Jean Francios Milou showing the insertion of the new wing of the hotel in the landscape of Fort Canning
the new access created through the landscape from Fort Canning Road
access to the new wing of the hotel from the northeast side
view of the new lobby of the hotel

