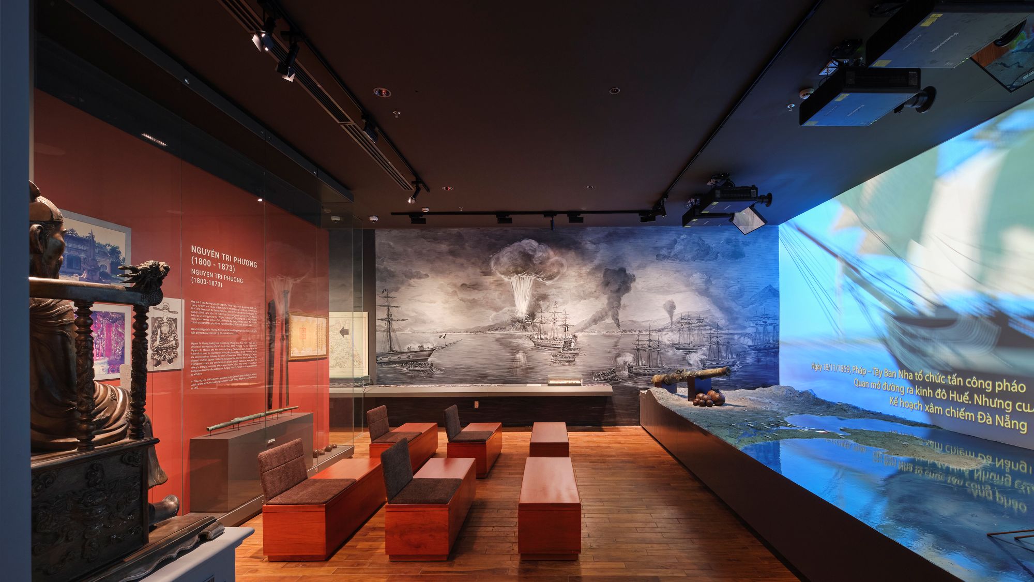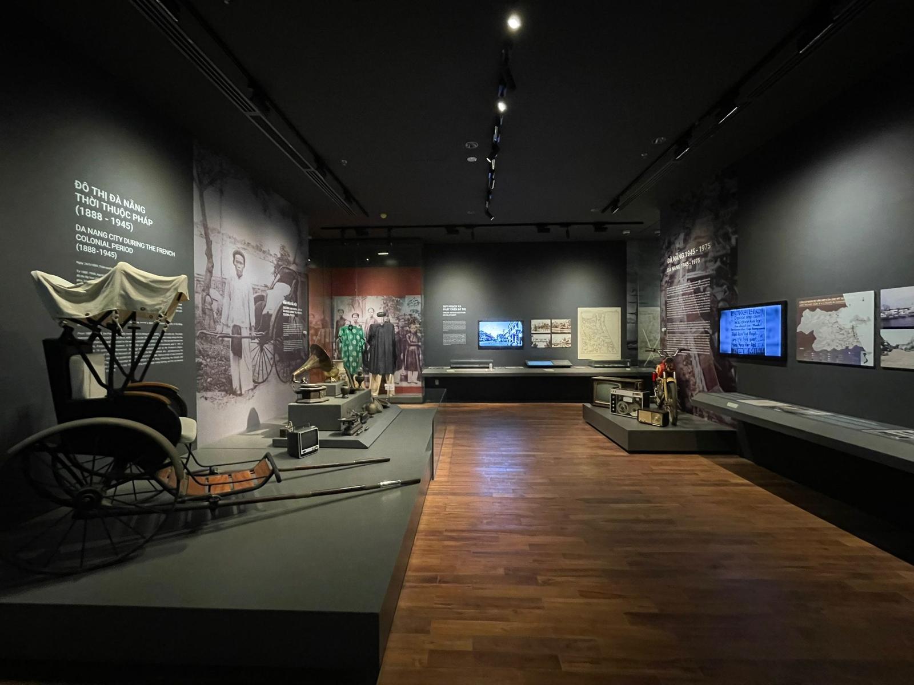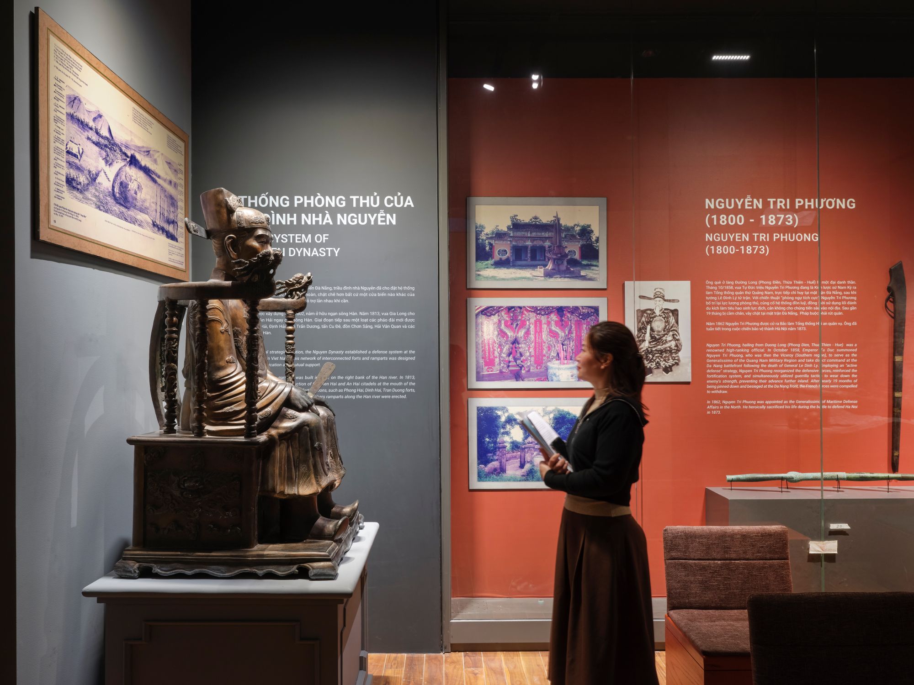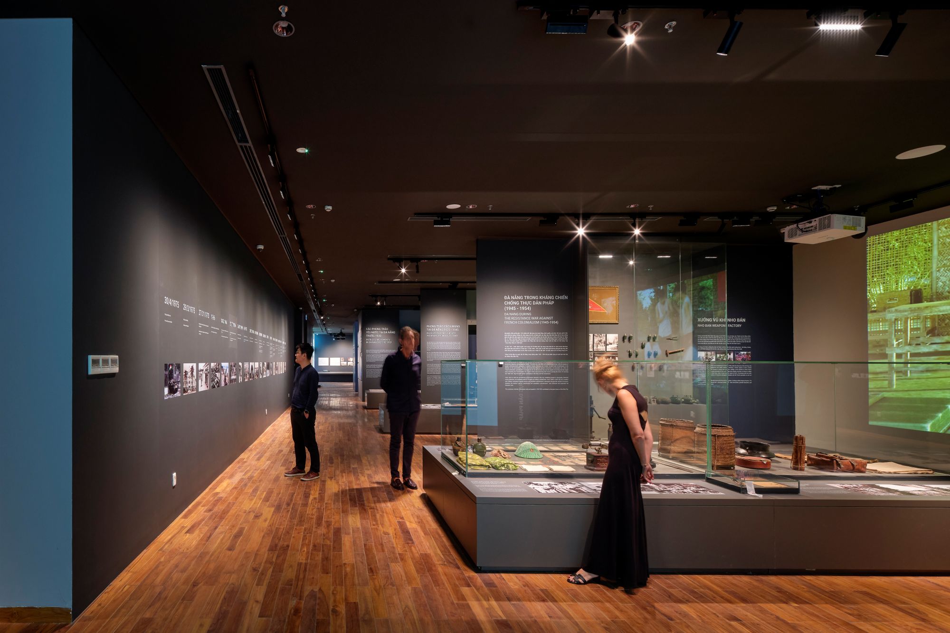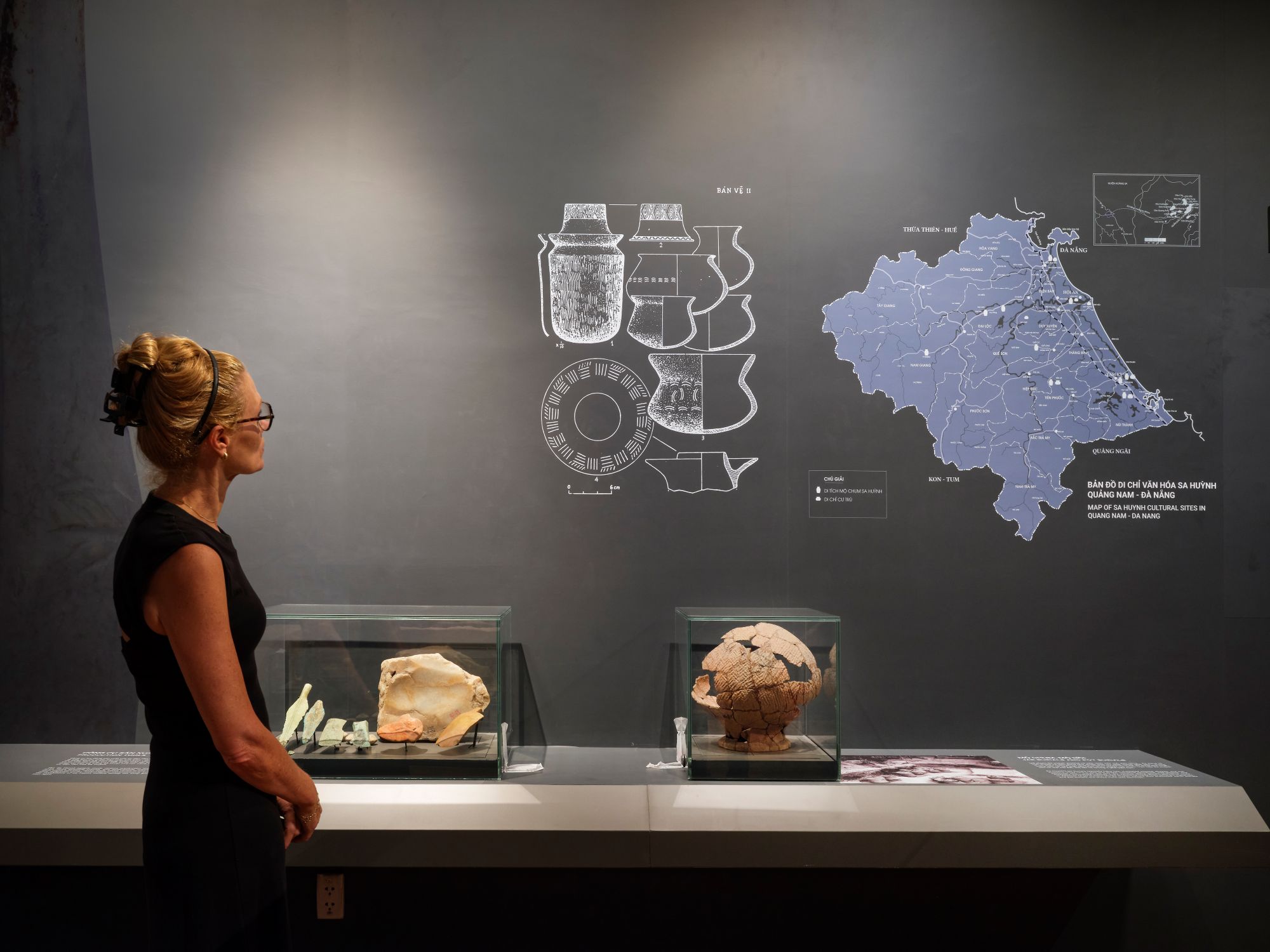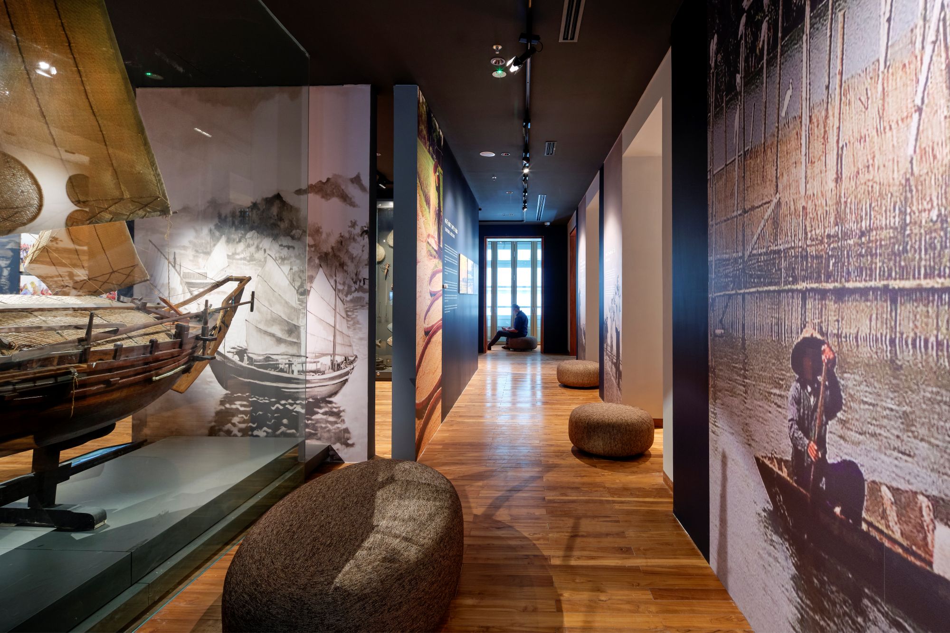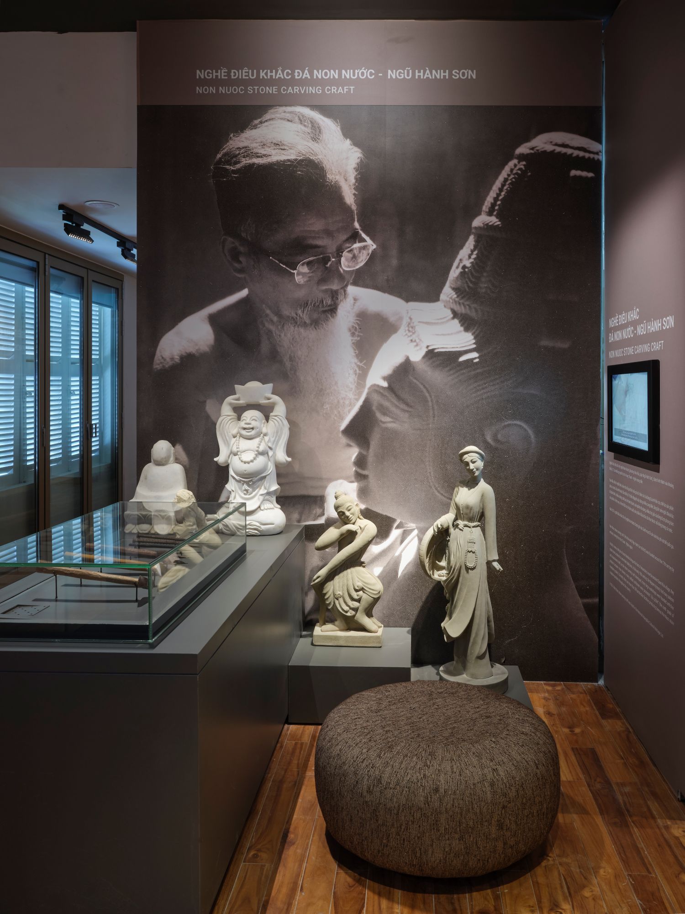
Danang Museum Exhibition, Danang, Vietnam
Architects
Jean-François Milou, principal architect
Trung Thanh Nguyen, project manager
Goh Jiarong, exhibition leader
Lam Nguyen, project team member
Luong Trung Hieu, project team member
Ng Thu Phuong, project team member
Le Quang Dung, project team member
Le Ngoc Toan, project team member
Client
Danang People’s Committee
Bidding mode
1st Prize in Competition
Area
13,500 m2
Budget
USD23,000,000
Consultancy Service scope
Conceptual Design, Detailed Design,
Tender Documentation
Contract Period
2019 – ongoing
Implementation
2023 – ongoing
StudioMilou’s teams in Singapore and Vietnam collaborated closely with the curatorial team and leadership of the Danang Museum and our local architectural partners, TAD, on the comprehensive design of its permanent exhibition. From the initial concept development to the final installation, our scope encompassed object selection, narrative development, spatial planning, wayfinding, and the integration of key infrastructural elements such as lighting, acoustics, security and display cabinetry.
The exhibition presents an extensive body of research and a diverse collection of objects, tracing the region’s history from prehistoric landscapes to modern day Danang city and its surrounding area. Highlights include the evolution of the region’s distinct biodiversity, the struggles for independence during colonial rule and the American War, and, the rich living heritage of the Danang’s many ethnicities.

