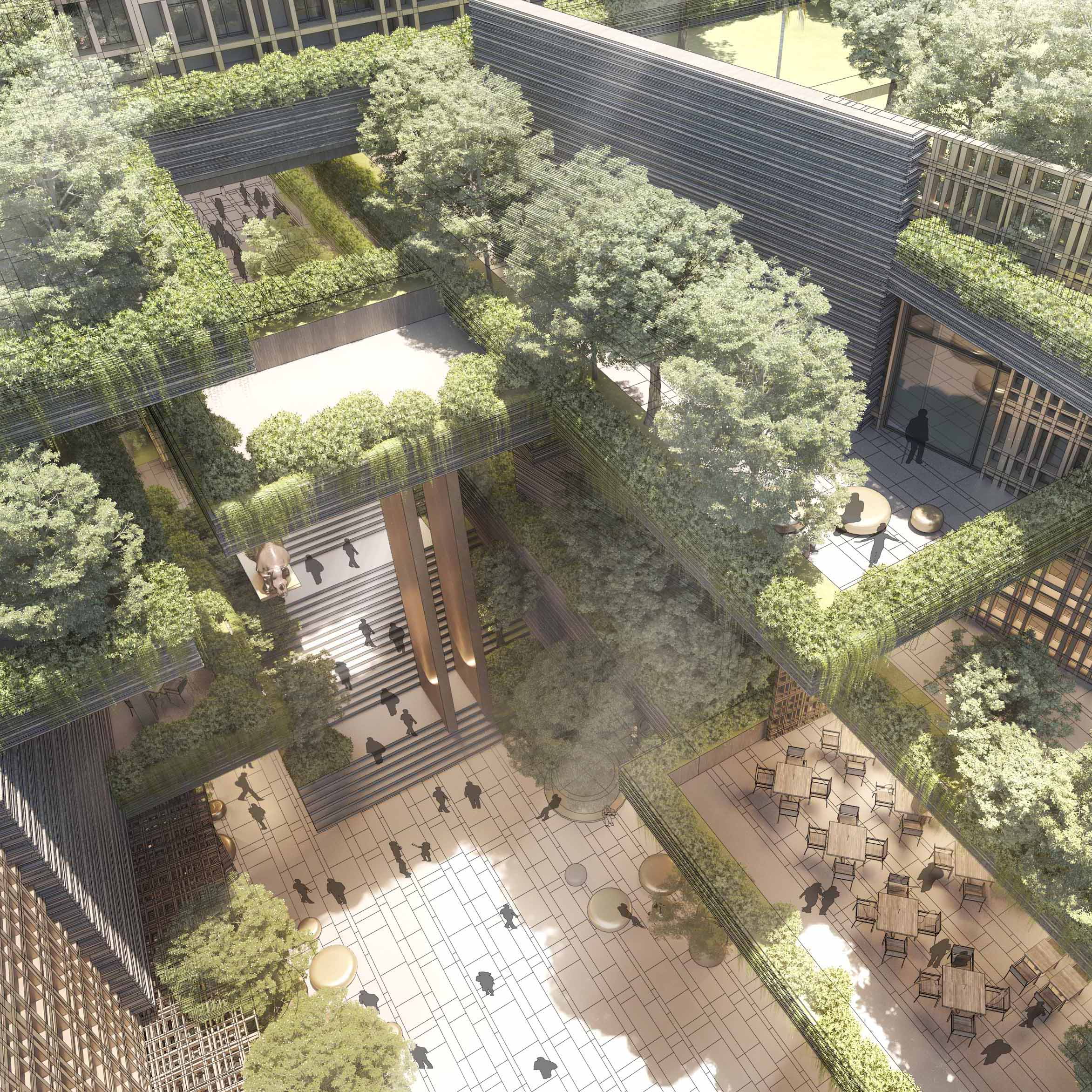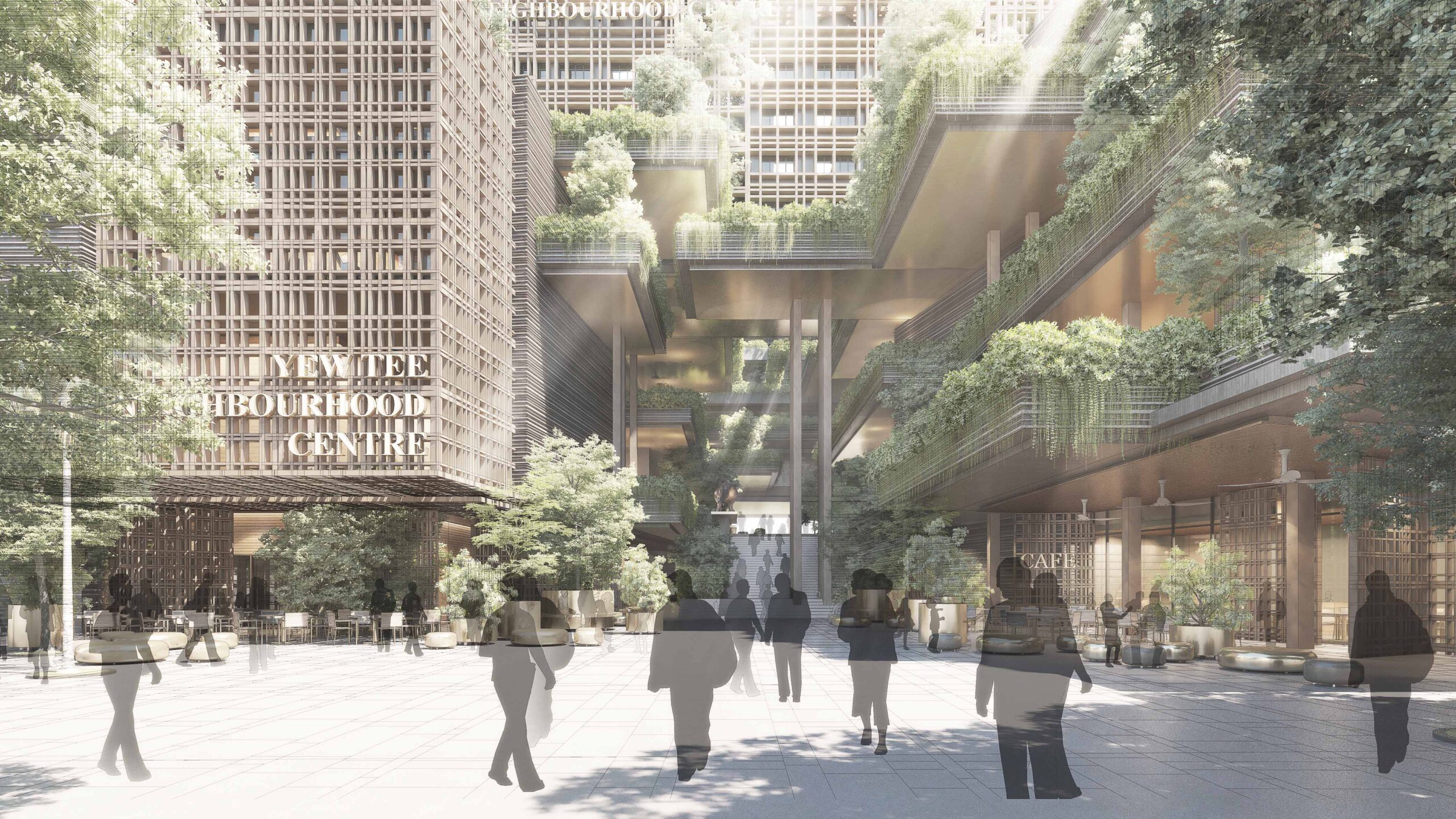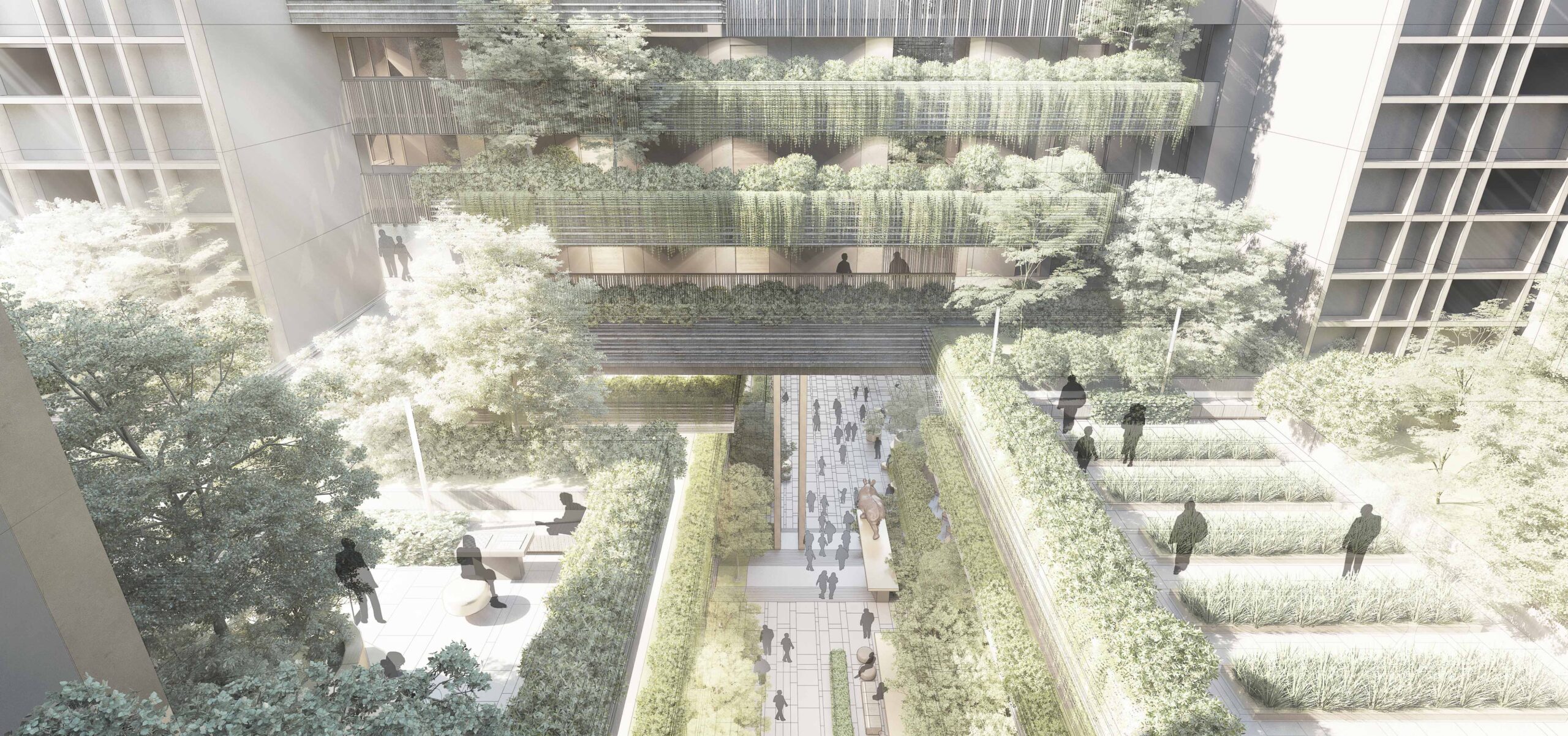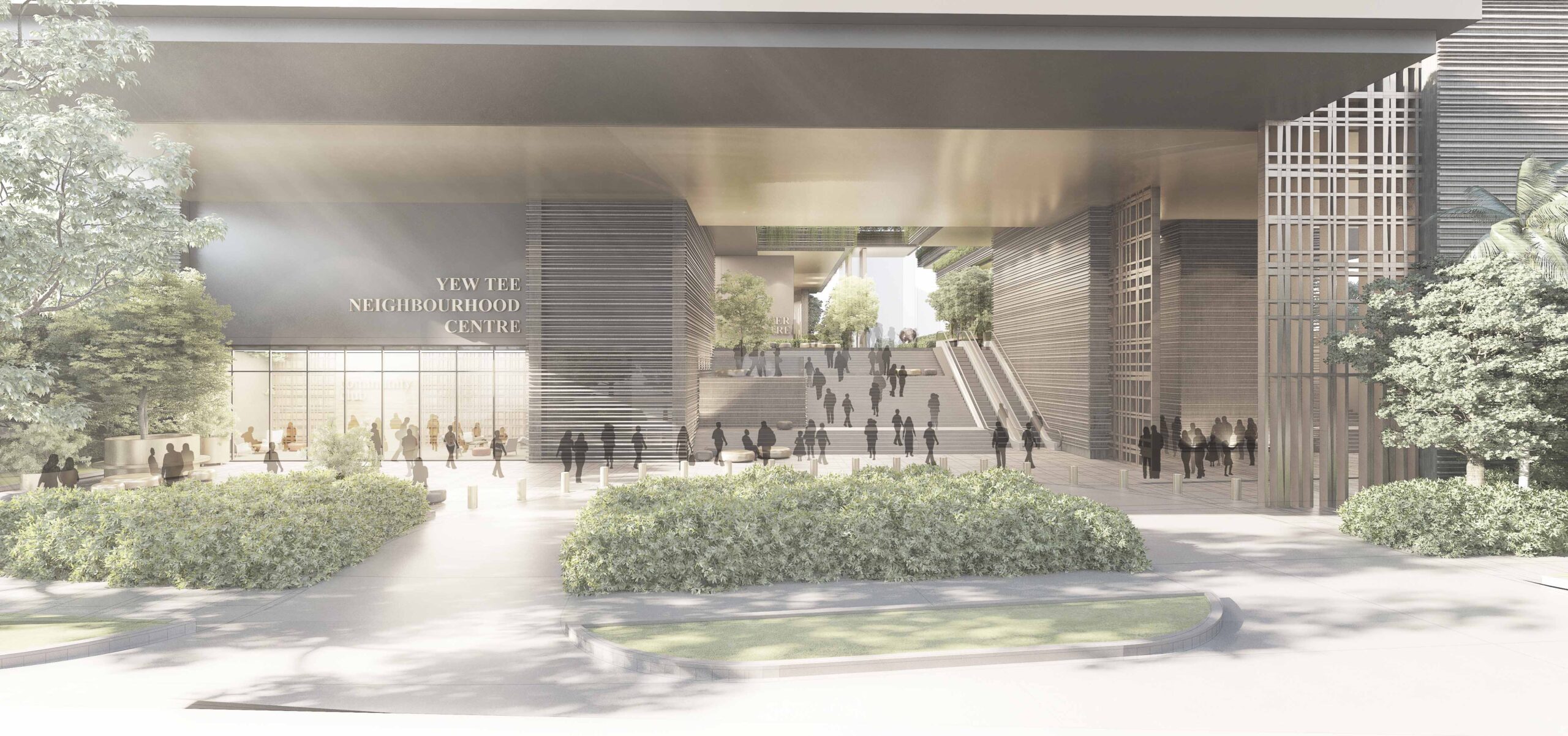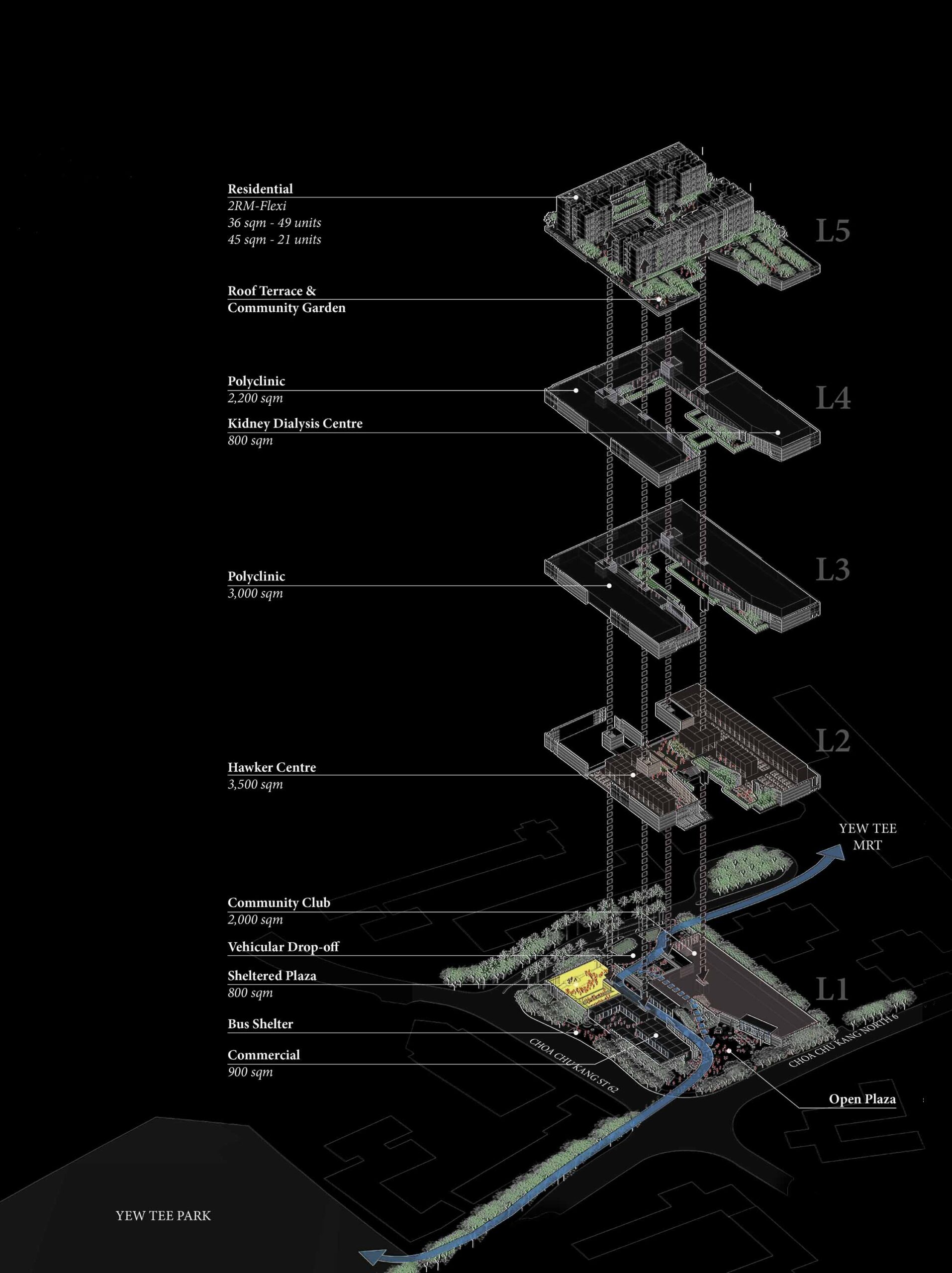
Choa Chu Kang HDB, Singapore
Architects
Jean-François Milou, principal architect
Chow Khoon Toong, design manager
Nguyen Thanh Trung, Design team member
Nguyen Tung Lam, Design team member
Luong Trung Hieu, Design team member
Client
HDB, Singapore
Consultancy Service scope
Conceptual Design
Area
19,000sqm
Vertical Garden of Light and Shadows
In the recent years, HDB has been embarking in creating new intergrated development projects within existing HDB towns to enhance the community spaces & facilities in the neighbourhood, with Kampung Admiralty and Oasis Terraces as ambitious first steps in this strategy.
We see in the succession of project successful solution to resolve key issues related to integrated development:
- the synergy between the different components, residential, hawker center, clinic, garden … as it is well resolved in Kampung Admiralty.
- the connection between the street level and the central garden as it is well resolved in Oasis Terraces.
For us what remained to be created in Singapore is a vibrant public space (as Kampung Admiralty), well connected with the street level (as Oasis Terraces), but at the same time designed as comfortable tropical public spaces where residents and passer-by can meet.
Competition

