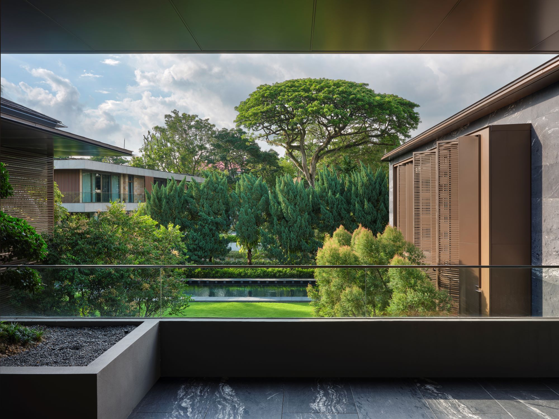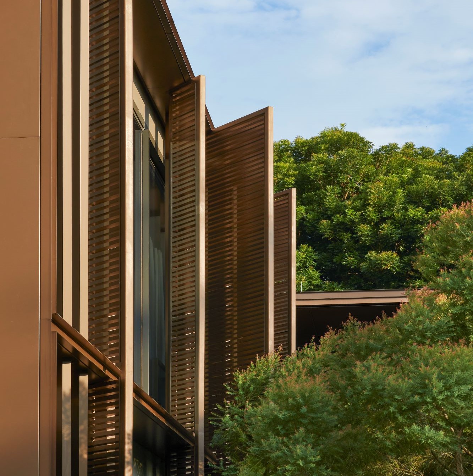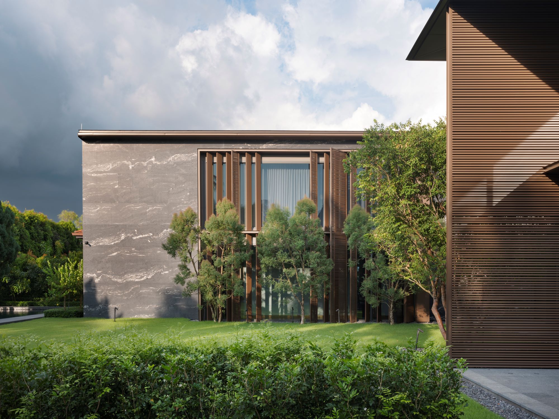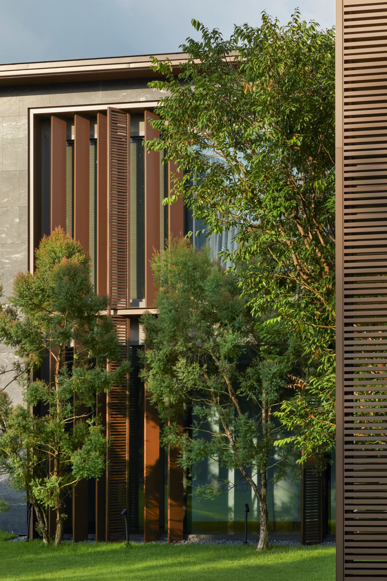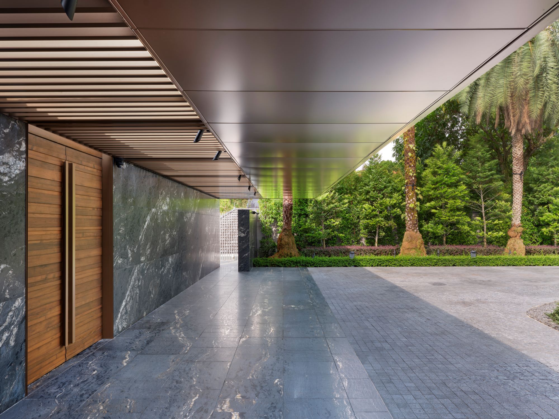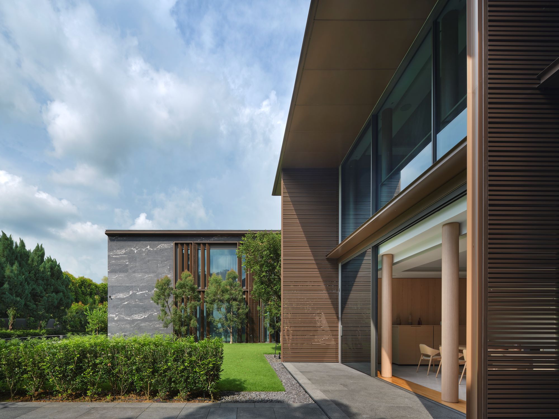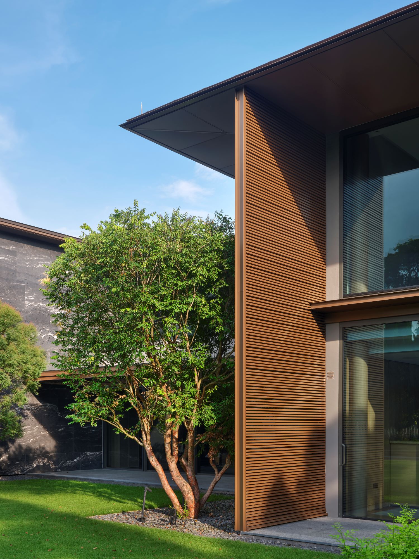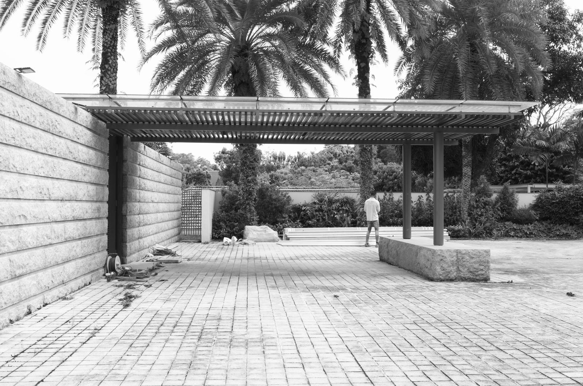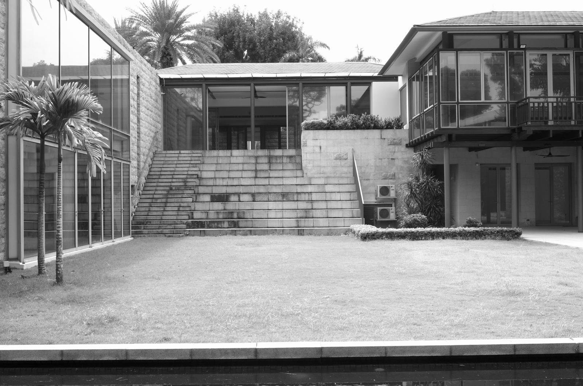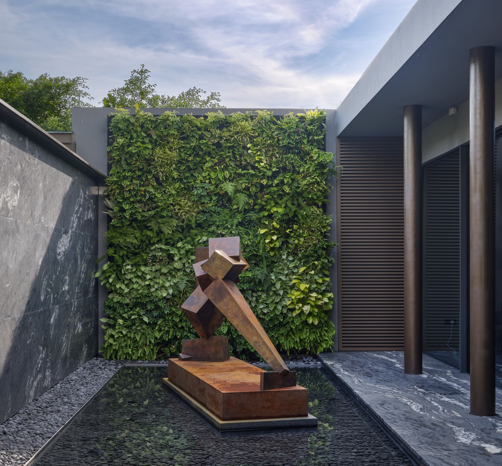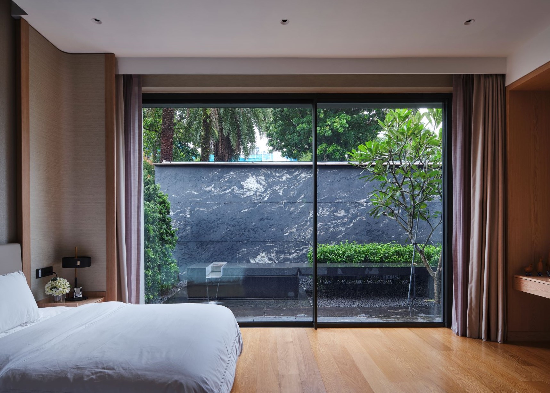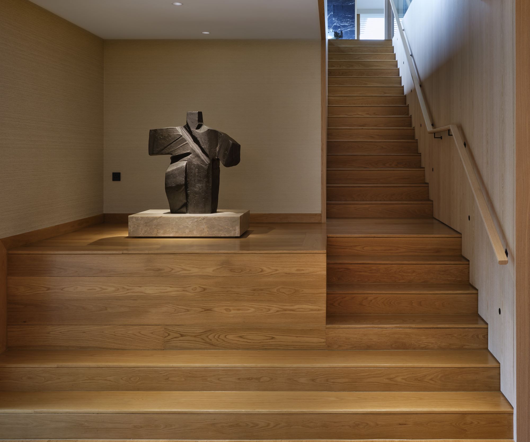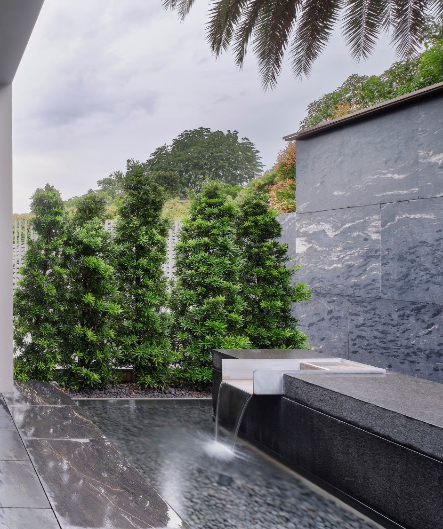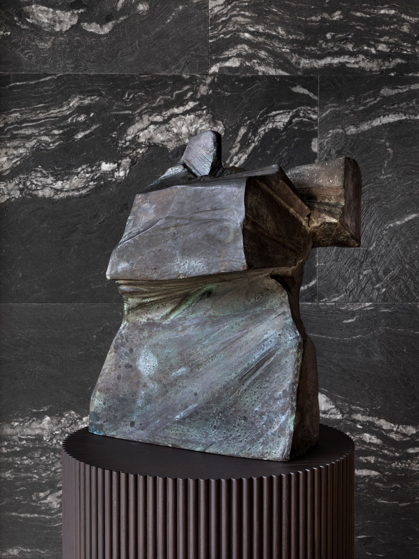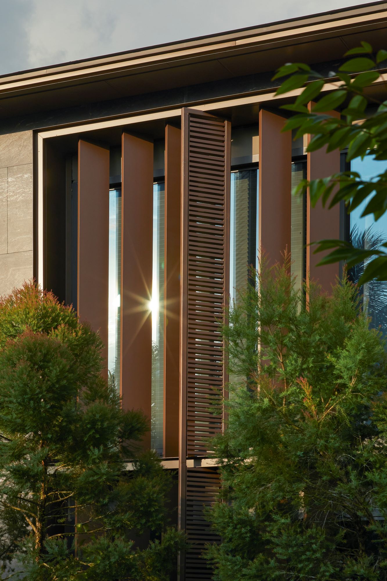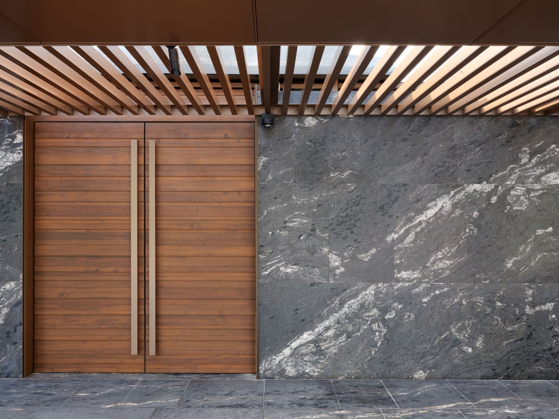
Belmont road, Singapore
Architect
Jean-Francois Milou, Principal Architect
Cheryl Lim, Design Team Leader
Phuong Nguyen, Design Team Member
Toan Le, Design Team Member
Menghua Yin, Design Team Member
Chen Siqi, Design Team Member
Client
Private
Area
3,033 m2
Budget
Confidential
Consultancy Service scope
Architectural Preliminary & Detailed Design, Tender Documentation, Contract Administration, Construction
Contract period
2021-2023
Implementation
2022-2023
Belmont Road, Singapore.
Adaptive reuse of a 1970s residence
The design transforms a typical 1970s concrete-and-glass residence in central Singapore into an elegant family home, focusing on the facades, landscaping, and interiors while minimizing interventions to the existing structure – and thereby reducing the environmental footprint.
A restrained palette of materials and colors creates a sense of unity and calm. Dark granite, warm wood, and bronze-toned metal screens envelop the former residence, giving it a distinct, monumental presence. This is accentuated by the vertical rhythm and alignment of refined louvres across triple-height windows, which frame views while maintaining privacy between different areas of the home.
The interiors reflect the same cohesion. Rich tones of wood, limestone, and marble form a serene backdrop to daily life, setting the stage for the family’s movement through the house and highlighting the artworks that animate its spaces.
The gardens, simply landscaped, blend existing mature trees with new plantings. Textured stone walls and water features further enhance the tranquil, meditative atmosphere of the home.

