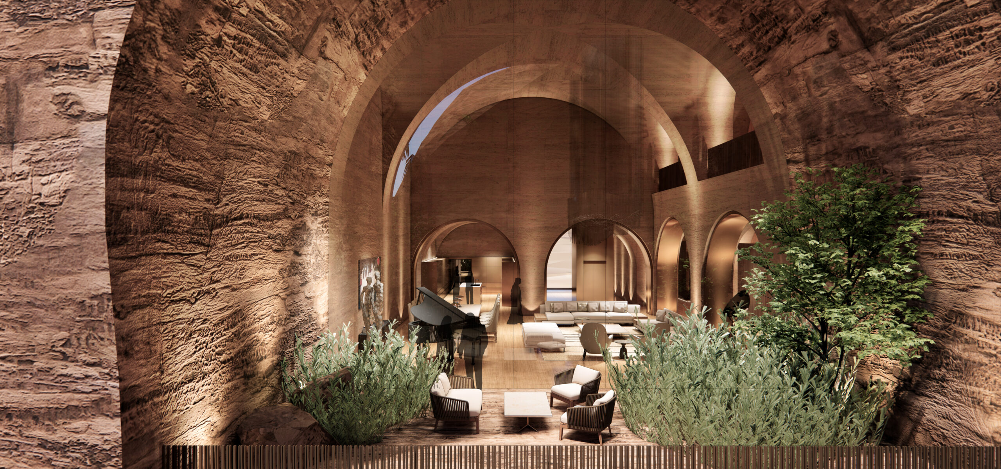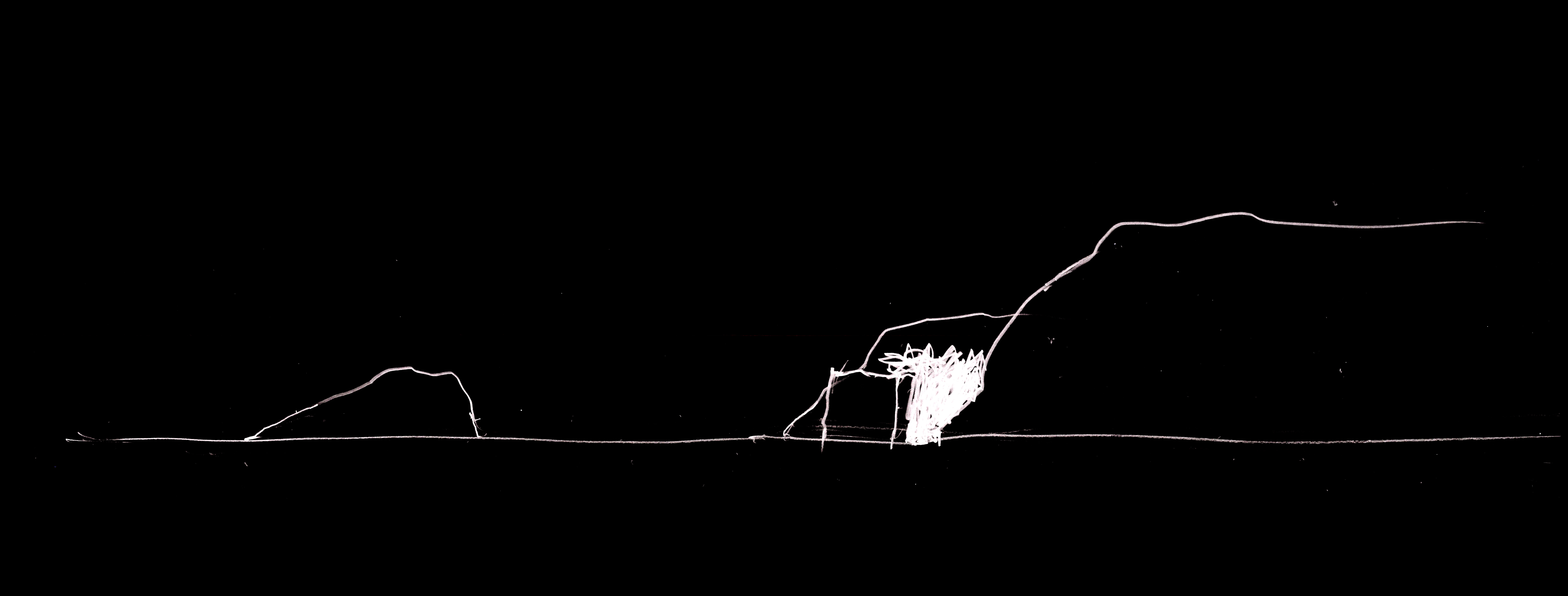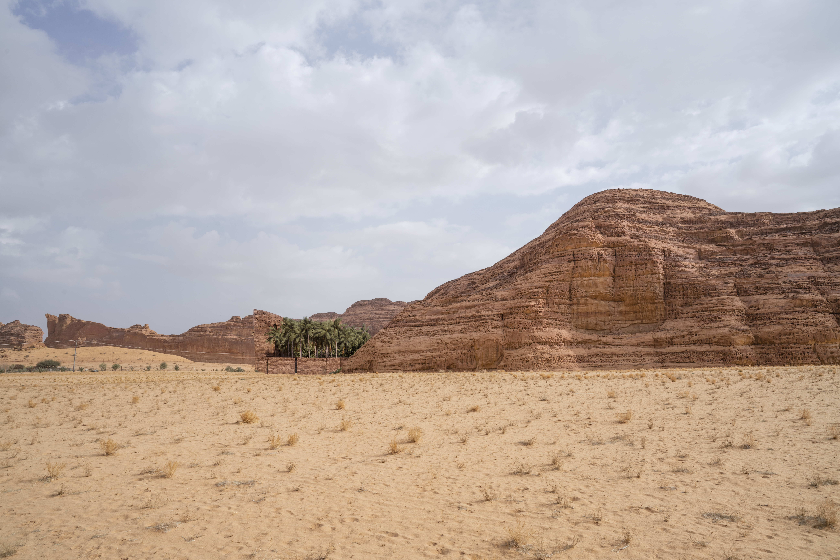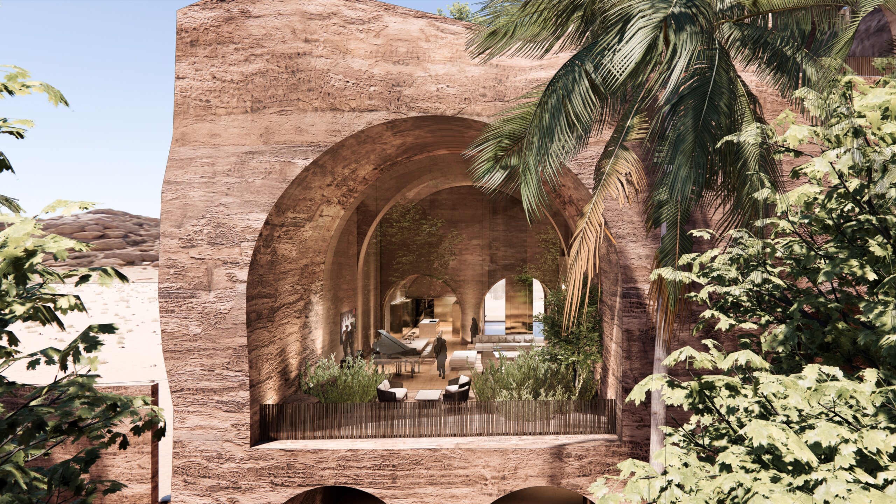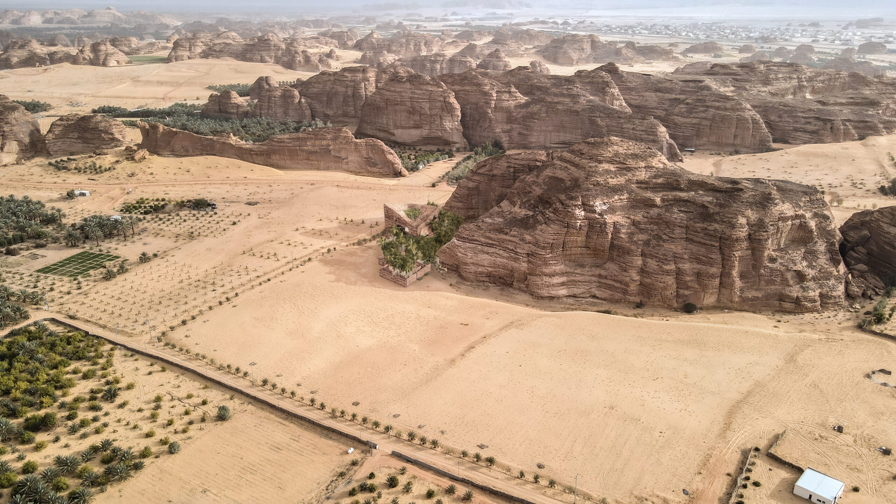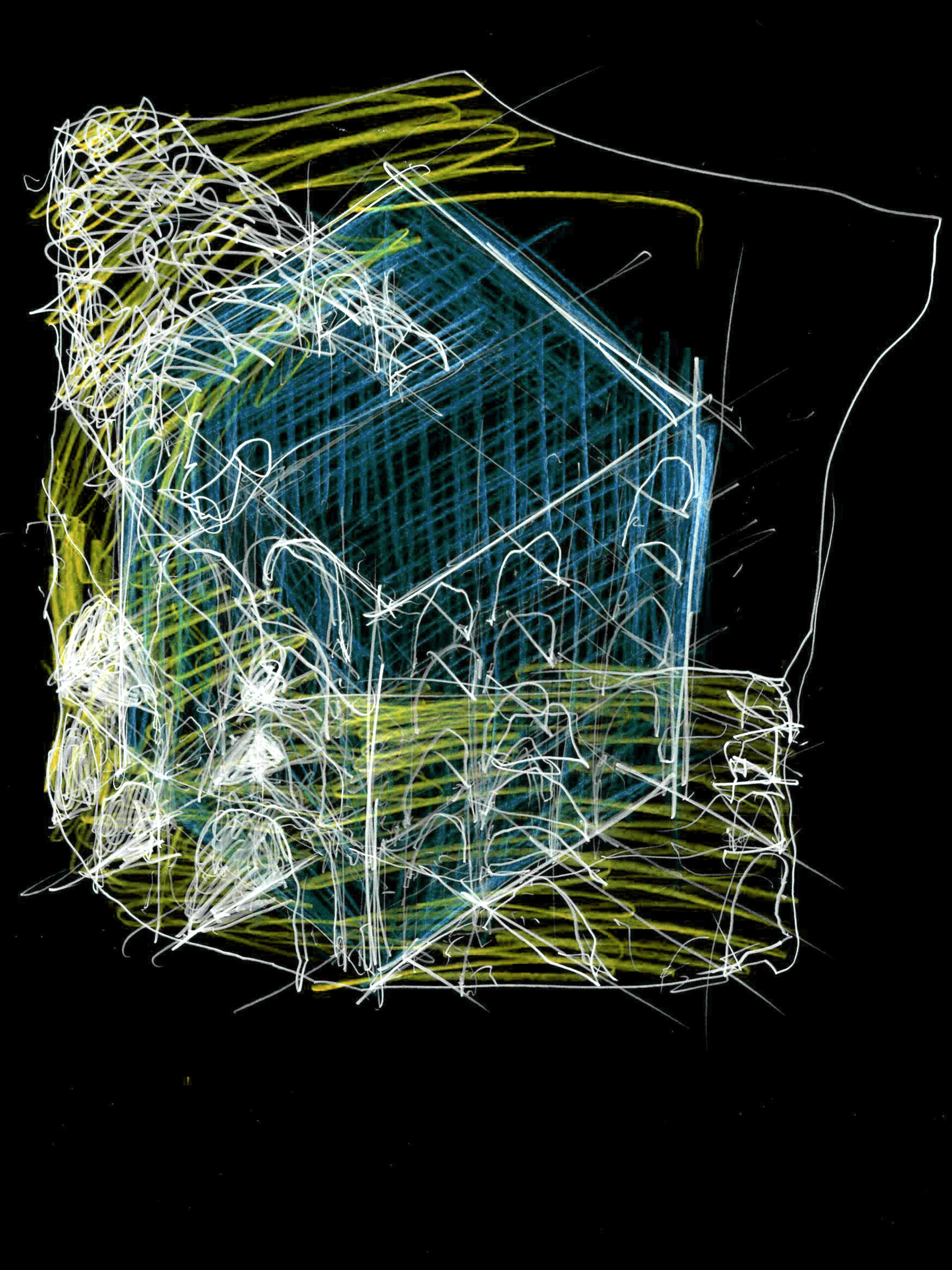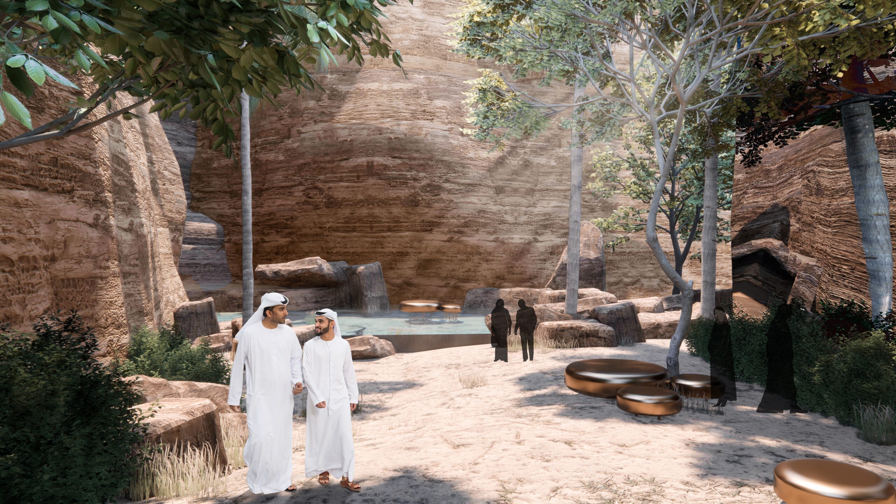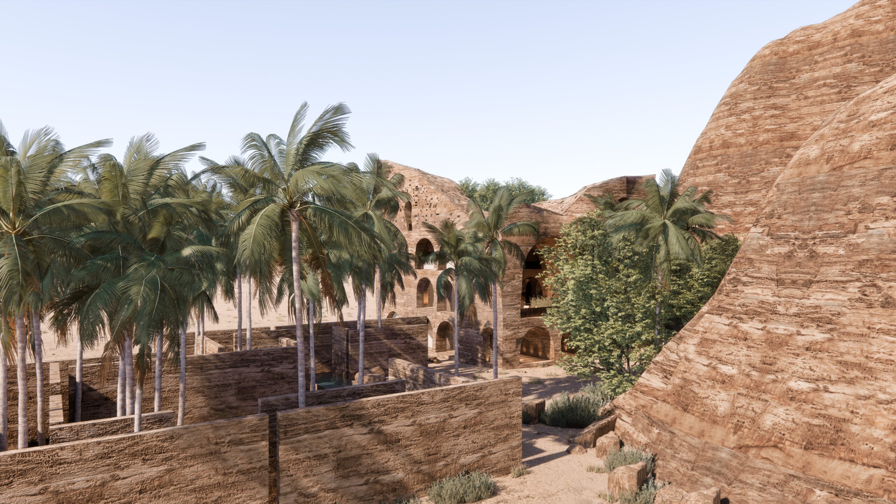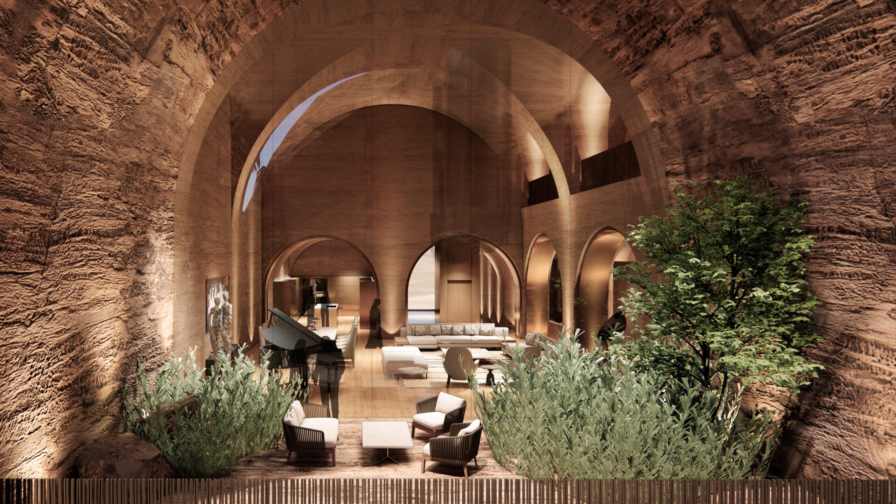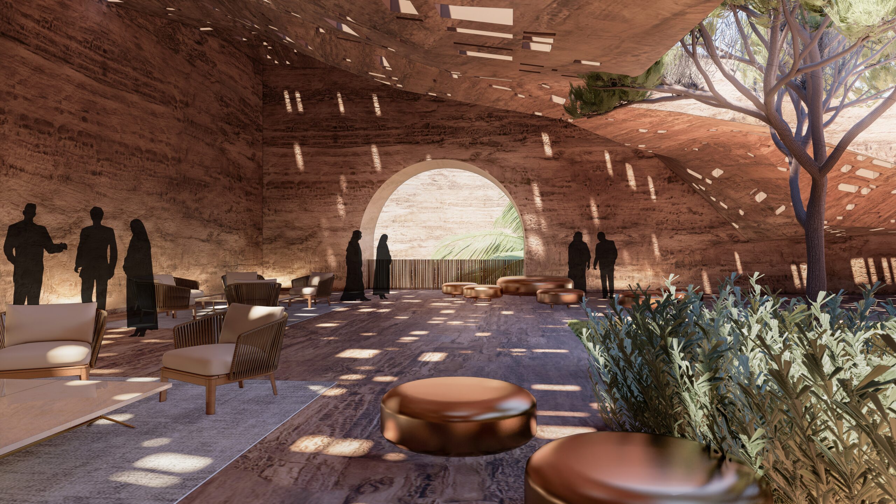
Alula, 100 Architects for 100 Houses
Architects
Jean-François Milou, principal architect
Suzanne Ogge, heritage director
Lam Nguyen, design architect
Nguyen Thanh Trung, design architect
Cheryl Lim, design architect
Le Tran Ngoc Linh, design team member
Client
The Royal Commission for Alula
Consultancy Service scope
Conceptual Design, Detailed Design
Bidding mode
Competition
Area
300 sqm
Year
2022
A landscape for the centuries to come
AlUla as a site proposes an unambiguously spectacular environment which lends itself to reflection and meditation, where the past, present and future merge, in a seamless and unique manner.
Our AlUla, design team explores how the architecture of today can coexist within a landscape excessively rich in history and shaped by the elements, an architecture at once contemporary and deeply respectful to the heritage and geography if the site, an architecture able to merge with the past and cater for the future, near and far.
Our concept has evolved from the nation of a single stone object, made of mirror and sandstone, perforated by the shadows of random vaults, inhabiting this monolith and taking the surrounding landscape as a background framed by spectacular arches of varying size. Nestled in between this cluster rock formation, the new house is surrounded by a lush and refreshing garden which flourishes in the shadows of a spectacular canyon, to become the centre of our architectural composition.
The house is designed not only to merge visually with the surrounding landscape, but to share its fate; just as the mountains are the beautiful vestiges of once larger geological objects, the house is inspired by historic architectural forms, monumental in its tones, and able to create complementary visual links with the Nabatean heritage of AlUla.
A monolith concealing an architecture of interconnecting vaults
Our design proposes an artificial monolith of stone, on-site concrete, and stainless steel mirror, concealing a spectacular arrangements of arches. This fabric of vaults of different sizes are Inter-connected in various ways and create a three dimensional labyrinth of rooms and corridors, projecting the visitor in all directions towards the surrounding landscape.
A garden of shadows under a blue sky
The composition reinforces the canyon created by the water flow as place, and creates a secluded garden protected against the sun and the wind. It offer an ideal opportunity to create a lush garden of various trees; palm, citrus, eucalyptus and others, around rock pools embedded in the cliff. This garden, large enough to be a place for the family and friends, is yet small enough to keep the character of an unexpected, refreshing oasis nested in the cracks of the mountains. The reflection of the cliff, sky and trees in the monumental mirror cladding of wall will lend at times a dramatic character to the garden through the moving shadows and light.
A three dimensional labyrinth
The interior benefits from the simplicity of the architectural language of its three dimensional fabric and interconnecting vaults on 4 levels.
The drawings presented in this submissions are clear about the interior quality of the spaces and the relationship between the interior and the landscape. The strong architecture of stone and on-site concrete arches, everywhere inviting the landscape to enter, characterize the interior design experience, leaving no need to add another significant layer for effect.
It should be noted that we propose to use in the floor finish of the local stone sanded or polish and the palmyra palm tree wood, depending on the destination of the space.
The interior walls will keep throughout the structure site concrete finish. For that reason, all electrical and mechanical systems are incorporated in the floor and peripheral skirting with no impact on the walls and vaults.

