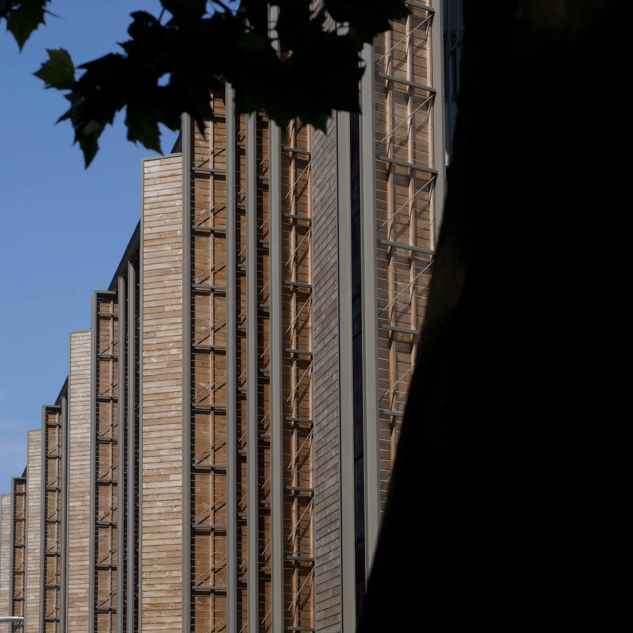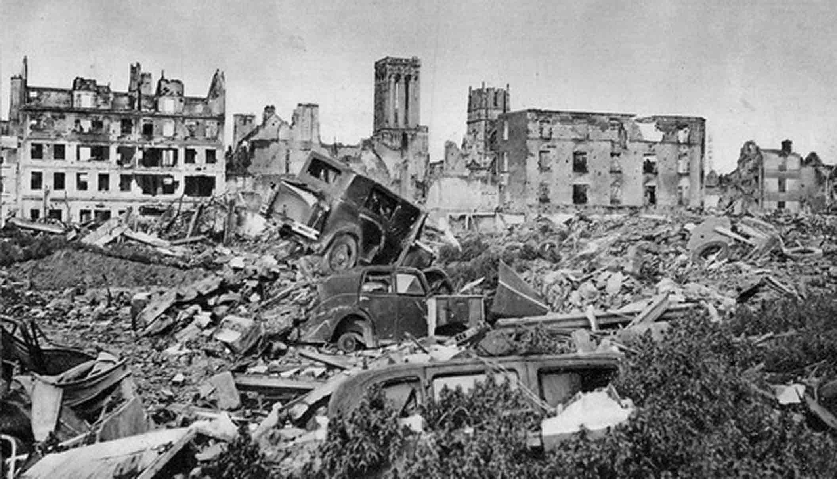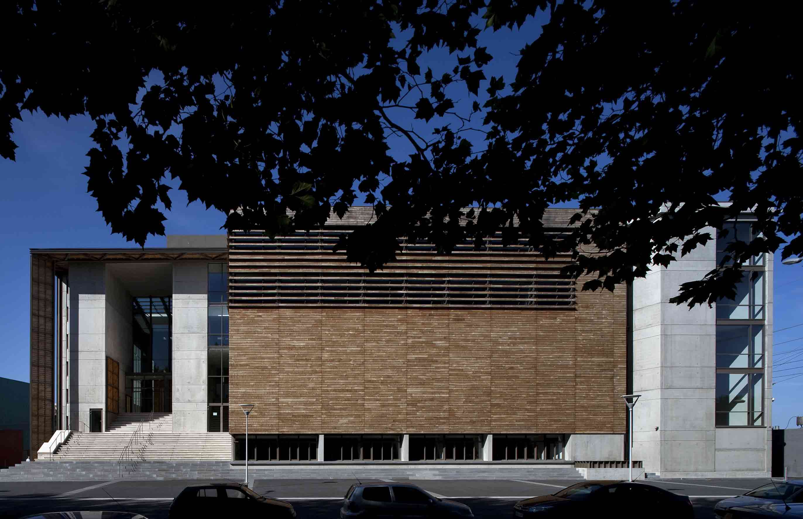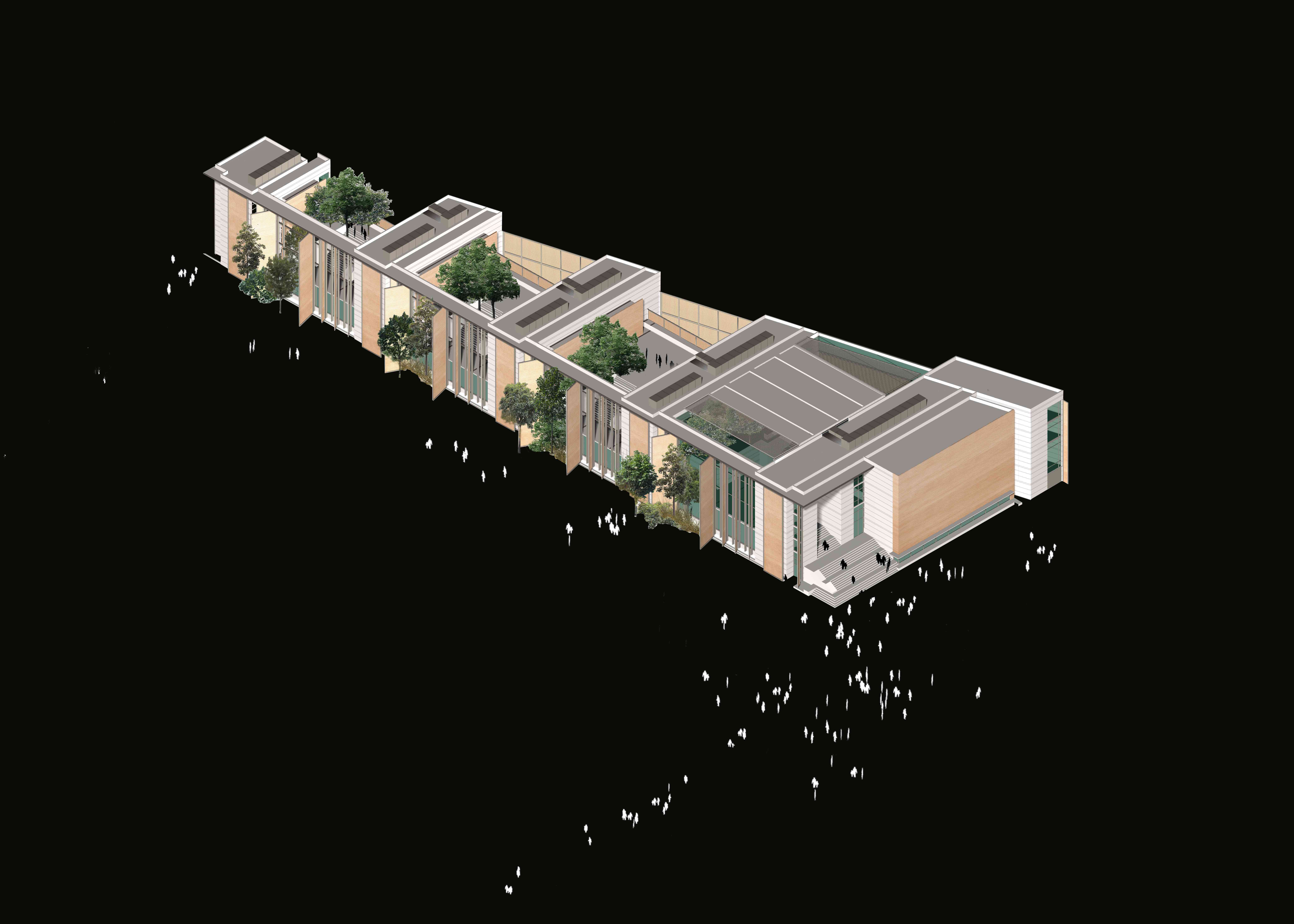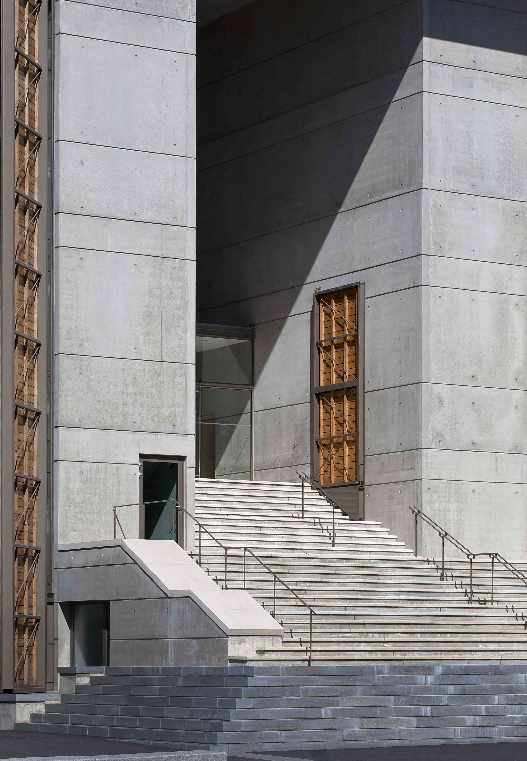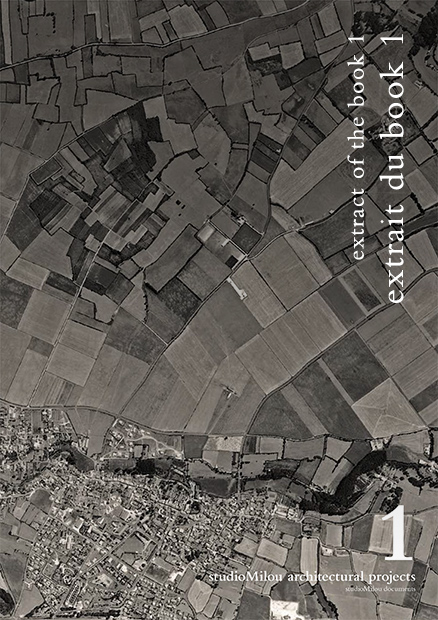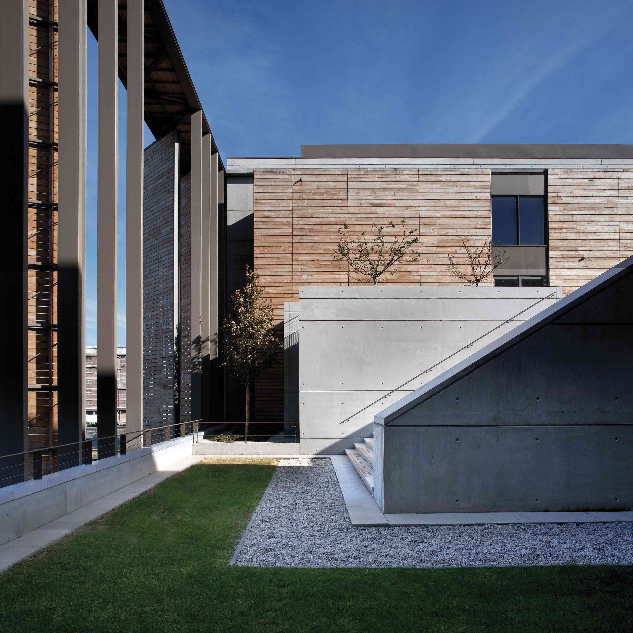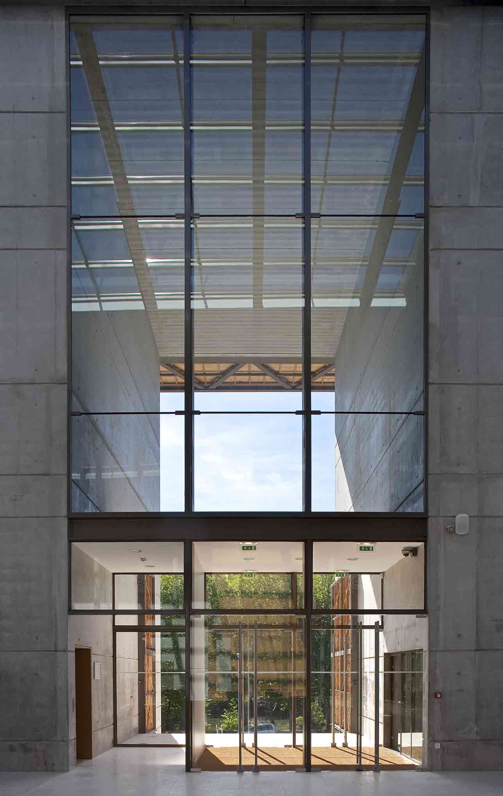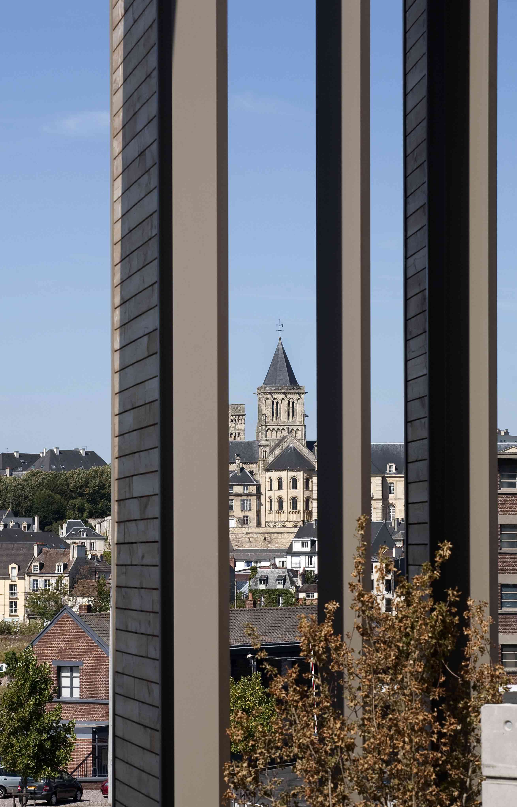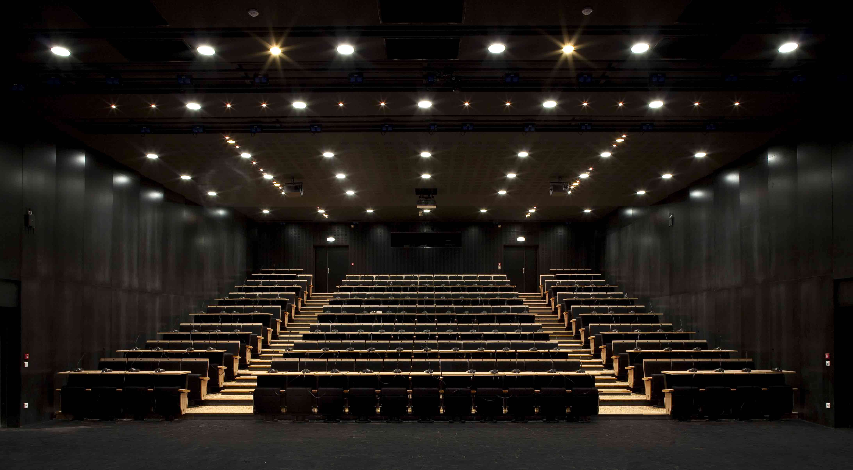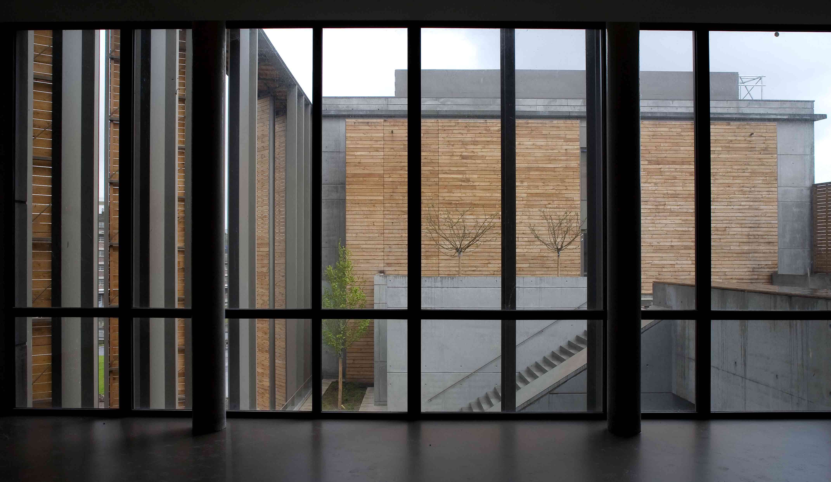
Regional School of Fine Arts, Caen, France
Architects
Jean François Milou, architect
Thomas Rouyrre, architect and project manager
Technical contractors
Sechaud et Bossuyt, M. Bartnick et M. Lumbroso, BET structure & fluids
Architecture et Technique,M Fleury, Scenograph
Peutz et associés, M Balanant, Acoustic Consultant
Contracting authority
ACommunauté d’agglomération « Caen la mer » 14
Séverine Papin, Building project manager
Christophe Desneux, Director Dibmo
Pascale Leillard , Culture Director
Ecole Regionale des Beaux arts de Caen
Jean Jacques Passera, School Director
Area
around 11 500 m2
Budget
16 Mr excluding tax
Completion date of the first phase
September 2008
Patio and Garden
The architect Guadet might have told his architecture students at the School of Fine Arts at the end of the 19th century that “a school is a courtyard. And a School of Fine Arts consists of courtyards…and gardens.”
The proposed site for the Regional School of Fine Arts in Caen means that we are obliged to take the future Hall for Contemporary Music into account. We are convinced that the Regional School of Fine Arts should take the form of a kind of landscape, or organic background, that should only be revealed as a complex architectural design that frames and sets off the urban environment around it when seen from close to, and, after that, when seen from the inside.
The project proposes to build an “organic screen” that will form the façade onto the esplanade. This screen will unify the façade, while allowing glimpses to be had of the life of the building behind it through various frames, casements and openings. Behind this giant screen are four landscaped courtyard areas, one of which will be closed off beneath a glass roof and will form the entrance and cafeteria area for the School as a whole.
The three other courtyards will take the form of gardens that are open to the sky. This design of courtyard-gardens behind the panels of the screen produces sheltered, interior landscapes giving enhanced views out over the town. The activities of the future Fine Arts School will be organized around these courtyard areas.
The project consists of the juxtaposition of two separate layers:
• a sober fixed architectural layer
• a more mobile landscape layer the latter seeming to invade the former and to anchor it in the town.
Place au 'Jardin des Arts'
The landscaped garden serving as an ‘esplanade des arts’ is at the heart of the design of the future Presqu’ile.
This garden will see the development of fruitful cooperation between the fine arts school, the music hall and the temporary exhibition structures. Music performances, performances of the performing arts and art exhibitions will take place in the garden during festivals and exhibition periods, a large screen wall in steel and wood closing off the eastern side of the space.
Behind this screen, covered with the growth of vegetation, lie the landscaped courtyards, around which are the school’s workshops. Facing north, these benefit from the peace of the planted courtyard areas.
The quality of the light, entering through the vertical blades of the courtyard spaces, is the key to the whole. Everything has been done to ensure that natural light is available everywhere in the building, despite the compact nature of the brief and the demanding character of the terrain.
This publication shows how a variety of different areas, workshops, techniques, practices and spaces divided up across the town can be brought together in a complicated brief and a building constructed on a site that is at once complex and stimulating. It also shows how the vision entertained by Jean-Jacques Passera, of a major arts school having a European dimension, has been realized.
Today, in the autumn of 2009, everything is in place for the Presqu’ile, with its new garden areas and the activities that go with them, to become one of the most stimulating areas of the town. Don’t forget the garden that is underway. The success of the ‘jardin des arts’ depends on it. architectural layer, and a more mobile landscape layer, the latter seeming to invade the former and to anchor it in the town.
The landscaped garden serving as an ‘esplanade des arts’ is at the heart of the design of the future Presqu’ile. This garden will see the development of fruitful cooperation between the fine arts school, the music hall and the temporary exhibition structures. Music performances, performances of the performing arts and art exhibitions will take place in the garden during festivals and exhibition periods, a large screen wall in steel and wood closing off the eastern side of the space.
Behind this screen, covered with the growth of vegetation, lie the landscaped courtyards, around which are the school’s workshops. Facing north, these benefit from the peace of the planted courtyard areas. The quality of the light, entering through the vertical blades of the courtyard spaces, is the key to the whole.
Everything has been done to ensure that natural light is available everywhere in the building, despite the compact nature of the brief and the demanding character of the terrain.
This publication shows how a variety of different areas, workshops, techniques, practices and spaces divided up across the town can be brought together in a complicated brief and a building constructed on a site that is at once complex and stimulating. It also shows how the vision entertained by Jean-Jacques Passera, of a major arts school having a European dimension, has been realized.
Today, in the autumn of 2009, everything is in place for the Presqu’ile, with its new garden areas and the activities that go with them, to become one of the most stimulating areas of the town. Don’t forget the garden that is underway. The success of the ‘jardin des arts’ depends on it. architectural layer, and a more mobile landscape layer, the latter seeming to invade the former and to anchor it in the town.
Chief Architect and Principal Consultant studioMilou architecture Jean François Milou, principal architect and lead designer Thomas Rouyrre, architect designer, project manager, planning engineer Morgane Guimbault, assistant architect Katja Deirmendjian, assistant architect Cécile Strauss, assistant architect Sébastien Guiho, assistant architect Shinobu Takaso, assistant architect Florence Soulier, landscape project manager Technical Consultants Séchaud et Bossuyt, Bartnick, C&S, M&E engineers Architecture et Technique, Gérard Fleury, theatre consultant Peutz et associés, M Balanant, acoustics
Client Communauté d’agglomération « Caen la mer » Séverine Papin, building project manager Christophe Desneux, infrastructure and buildings director Pascale Leillard, culture department director École Régionale des Beaux arts de Caen Jean Jacques Passera, school director Area: 11,500 m2 Construction cost: 17,8M €, excluding tax Completion Date: May 2009

