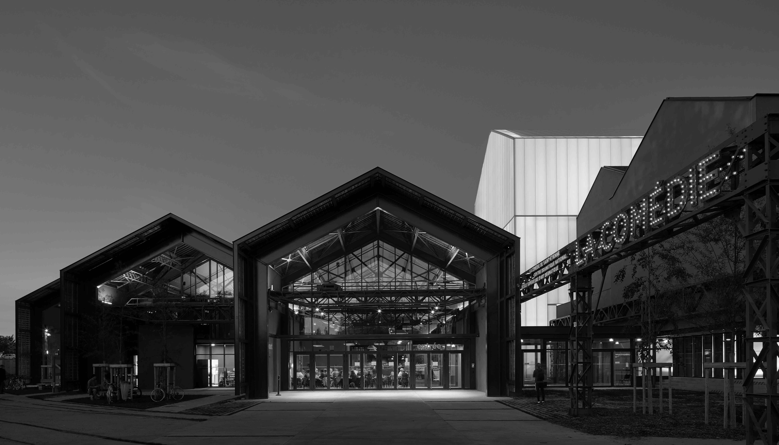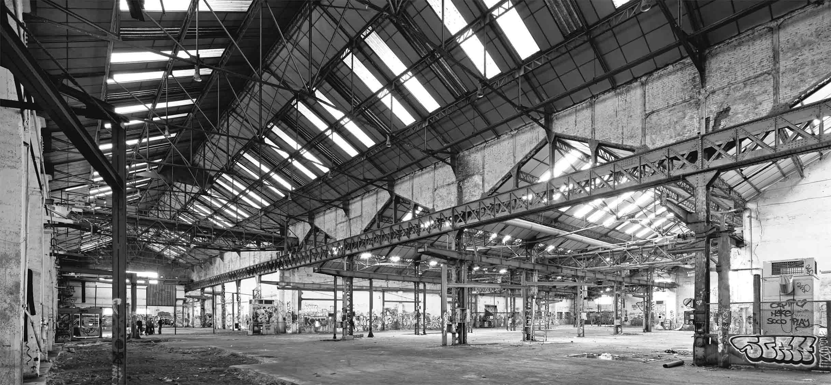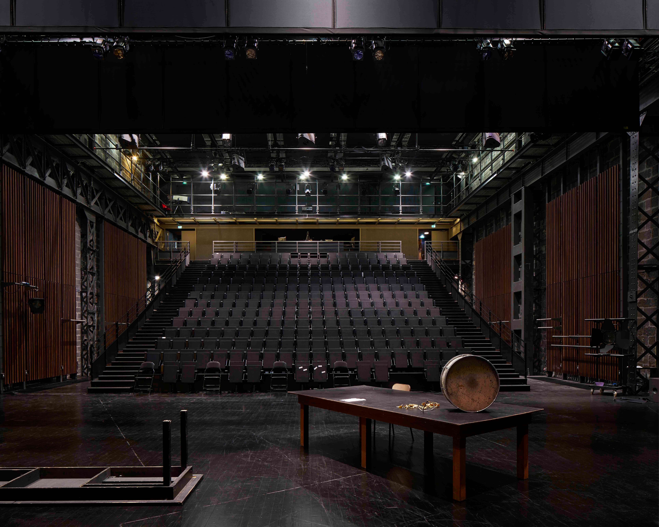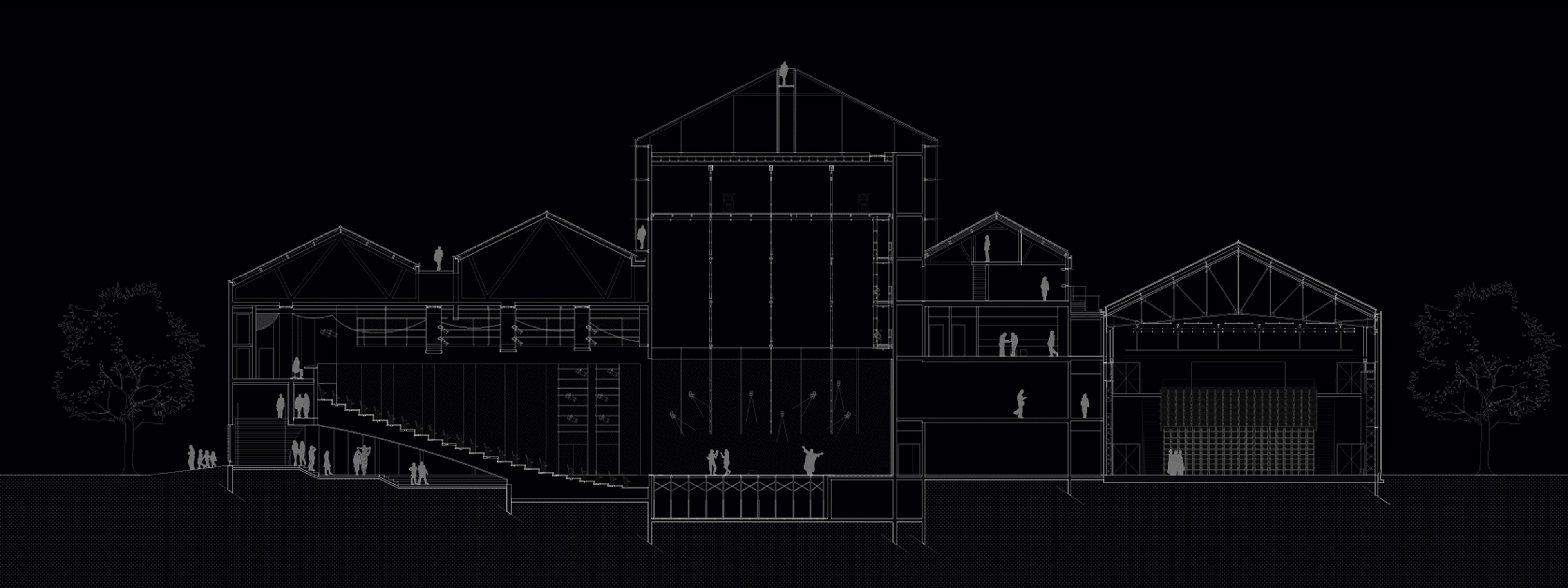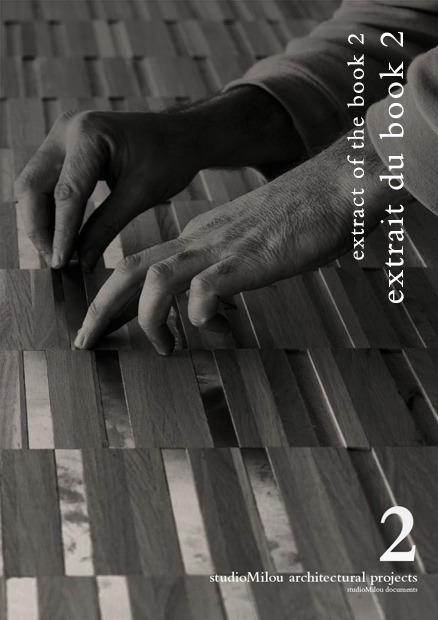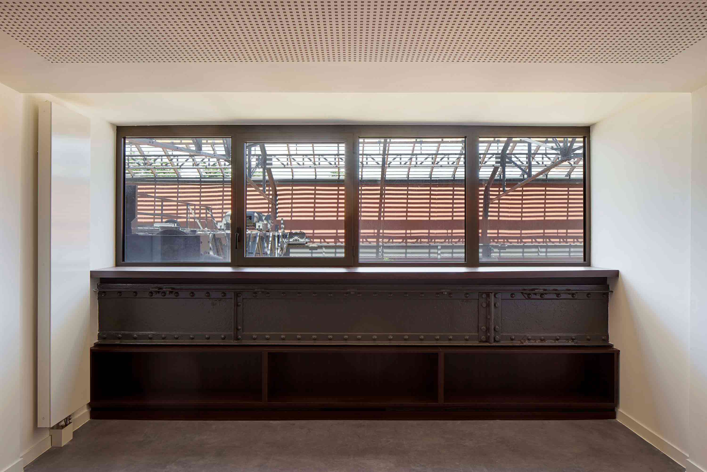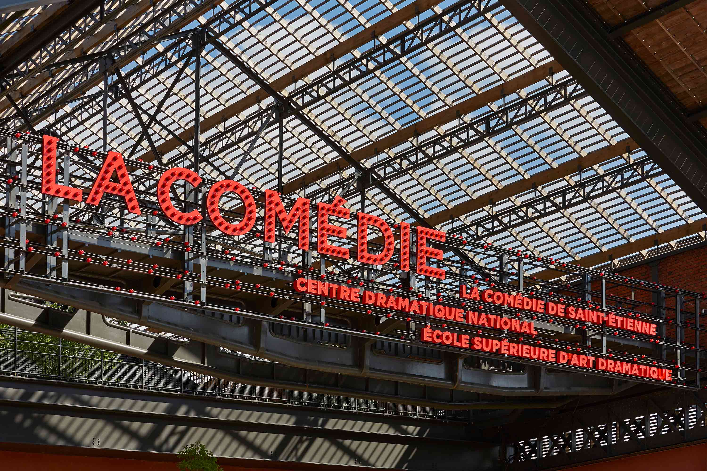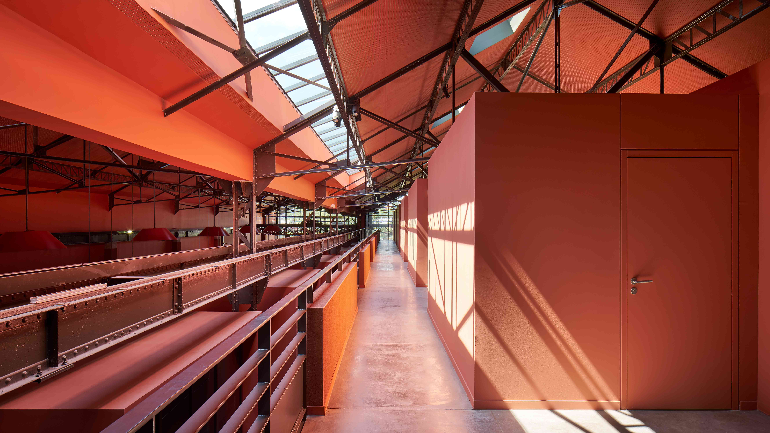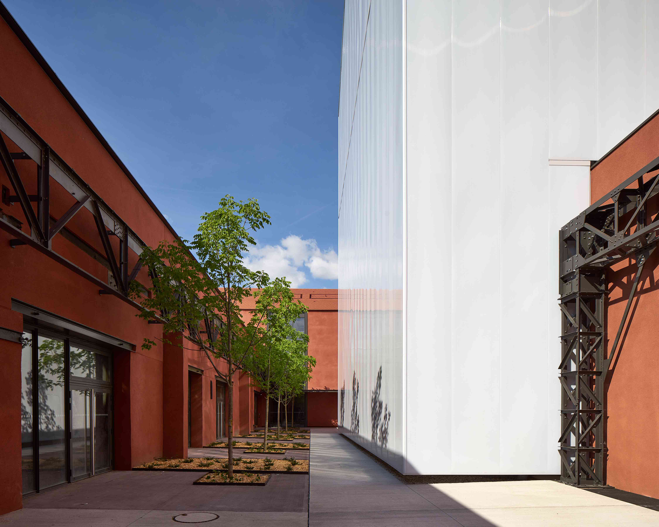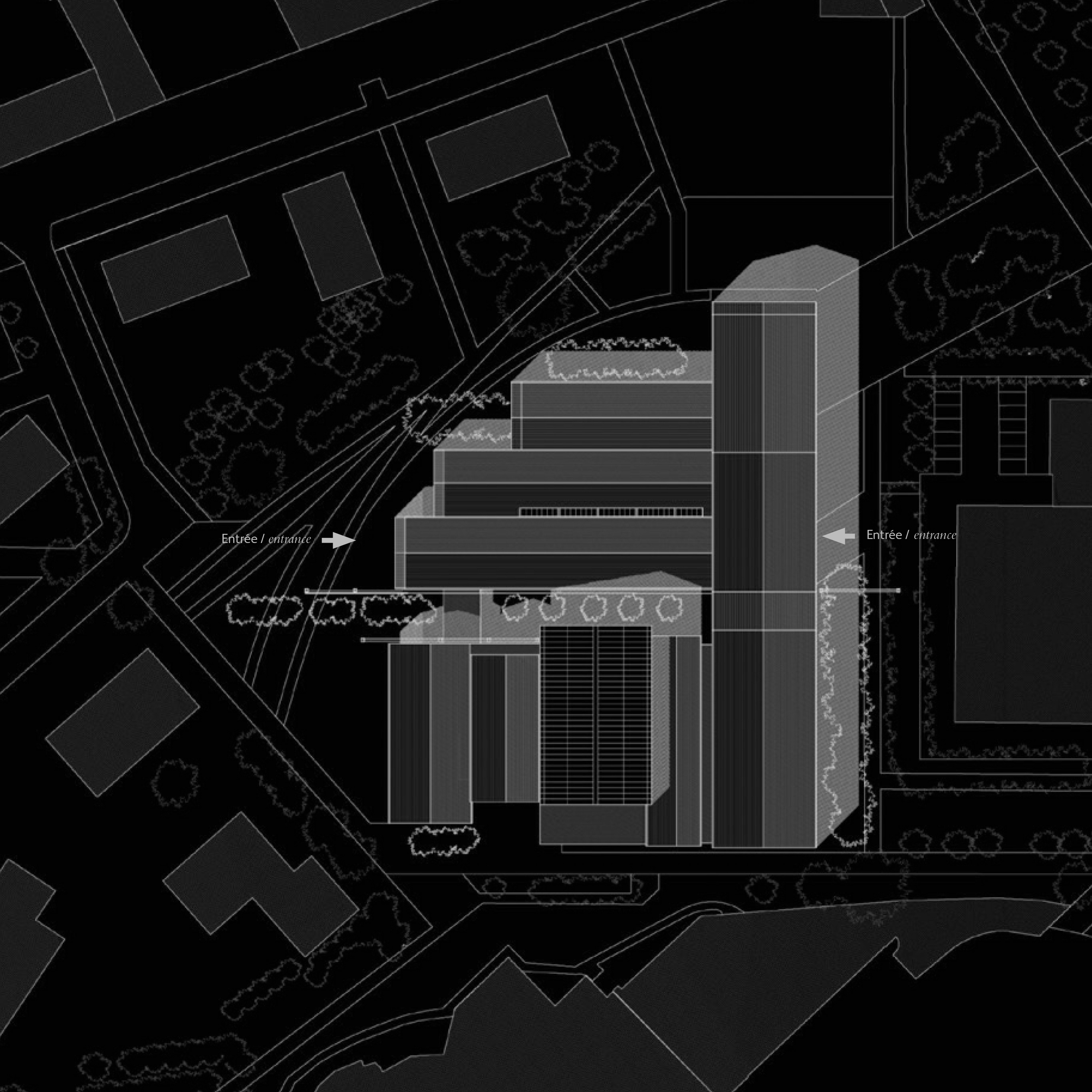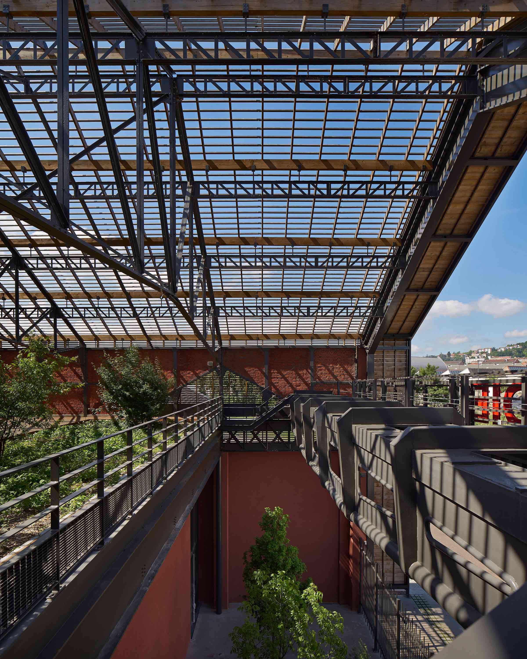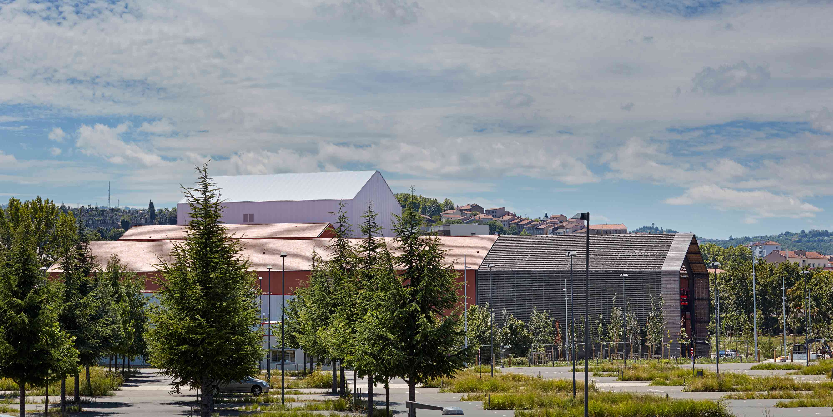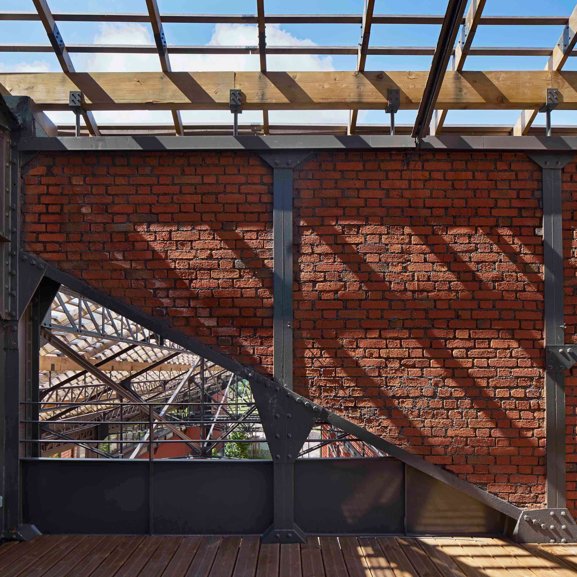
National Theatre Centre, Saint Etienne
Conservation of industrial heritage
Le projet architectural propose une intervention sensible, mesurée, qui se concentre sur
la restitution des halles telles qu’elles sont. Dans le même temps, le visiteur voit comment une nouvelle vie s’insinue
dans les restes d’une friche industrielle et observe le mécanisme de reconquête de cette friche industrielle par toutes sortes d’activités nouvelles. La polychromie rouge qui colore l’espace, le tissage élaboré des circulations, de la signalétique, et du paysage, participent de cette image organique d’une vie nouvelle qui prend racine dans le site.
La Comédie de Saint-Etienne retrouve dans le site rénove les infrastructures fonctionnelles et souples qui sont nécessaires a l’ensemble de ses activités. Elle s’offre un cadre architectural qui lui permet un nouveau mode de relation avec la ville et avec le public : un centre théâtral ouvert en perpétuelle effervescence. Par son positionnement stylistique comme un centre dramatique national en constante métamorphose, le projet architectural donne l’image d’un centre dynamique généreux et innovant qui contribuera son rayonnement au delà de Saint-Etienne et de sa région.
A theatre in red
The project’s sensitive and balanced architectural design concentrates on the restoration of the halls, while at the same time suggesting how new life can be introduced into this former industrial site and the area adapted for a variety of new uses. The various shades of red used, the elaborate criss-crossing of the visitor routes through the site, the signage and the surrounding landscape all contribute to the idea of new life being introduced into the site.
New infrastructure is being built that will give the Comédie de Saint-Etienne the flexibility it needs, and the new architectural framework will establish a new relationship with the city of Saint-Etienne andthe theatre-going public, creating a centre for the performing arts that is open to all and in constant motion. Through its positioning as a dynamic national centre for the performing arts and an architectural design that underlines its dynamism and innovation, the Comédie de Saint-Etienne will enjoy an influence reputation going far beyond its local region.
Reaching out to the public, the city, the surrounds
The project represents a renewal of the relationship between La Comédie de Saint-Etienne and the city of Saint-Etienne, as well as the desire to reach both existing and new audiences. The openess of the architectural project with its sweeping views outward and fluidity between exterior and interior landscapes, as well as the ease of visitor circulation, mirrors the mission of La Comédie as a centre for innovation with inclusive artistic and social vocations. Not only steeped in the local context and the city’s aspirations for the performing arts, the studioMilou project also creates a theatre able to compete with the highest international standards in terms of performing-arts architecture and facilities.
Chief Architect and Principal Consultant
studioMilou architecture
Jean François Milou, principal architect & lead designer
Thomas Rouyrre, architect and project manager from competition to sketch design
Maria Campos, architect, project manager from Detail Design to construction of the works
Shinobu Takaso, architect main assistant
Alexander Lahyani, assistant architect
Angel Menéndez, assistant architect
Jean-Loup Baldacci, architect freelance designer
la salle de théâtre, development of the sketch design for the theatre
Technical Consultants
Architecture & Technique Jacques Moyal, theatre design consultant
Peutz, Stéphane Mercier, Sylvain Guitton, acoustic consultant
Batiserf, Bernard Schmitt, civil & structural engeeniering
Nicolas Ingénieries, Raoul Nicolas, mechanical & electrical + environmental engineering
Bureau Michel Forgue, Michel Forgue, Fanny Chattonet Haillant, quantity surveyor
Intégral Ruedi Baur IRB / Ruedi Baur, graphic signage concept
Client
The City of Saint-Etienne / EPASE Public Establishment
Senator Maurice Vincent Mayor of Saint Etienne, city mayor
Carole Voogden, project manager
Stéphane Quadrio, EPASE, project manager
Lionel Diard, tender stage project manager
Arnaud Meunier, director of la Comedie theatre
François Corbier, Ville de Saint-Etienne, department of culture, director
Laurence Rotger, Ville de Saint-Etienne, project development and improvement of heritage
Area: 8,000 m²
Amount of Work: 18.5 M€
Completion Date: 2016

