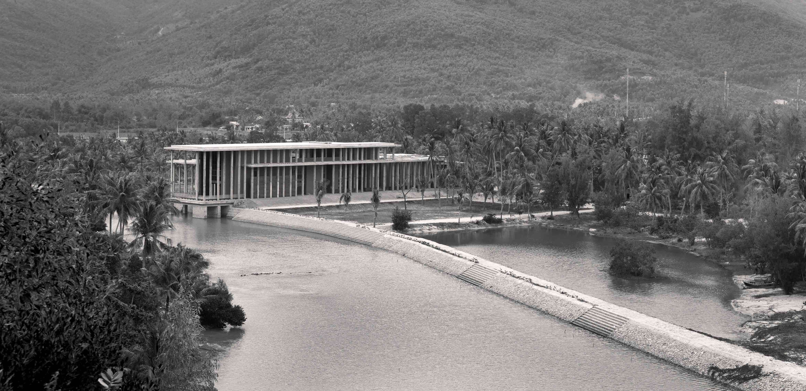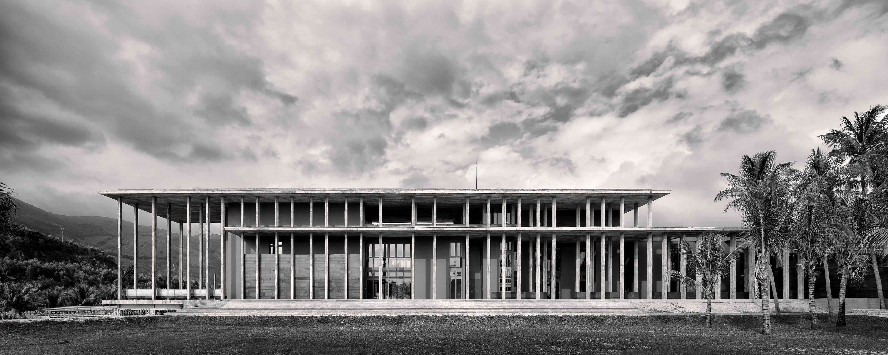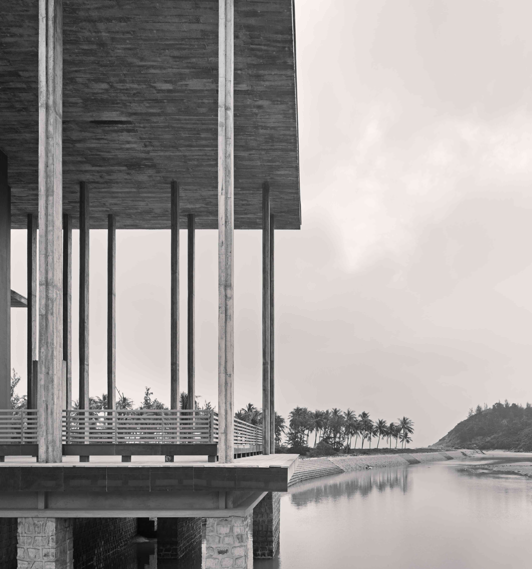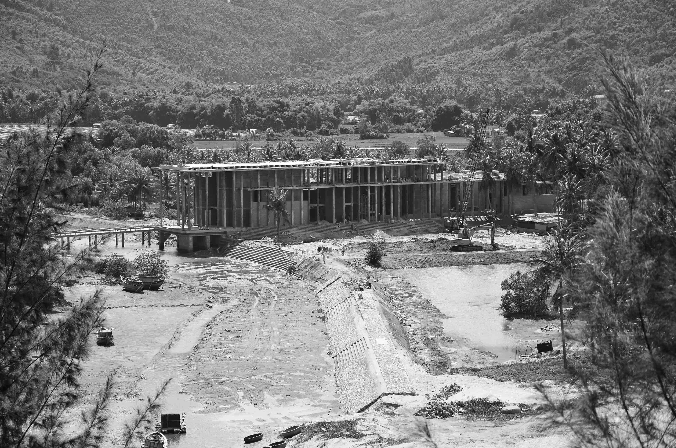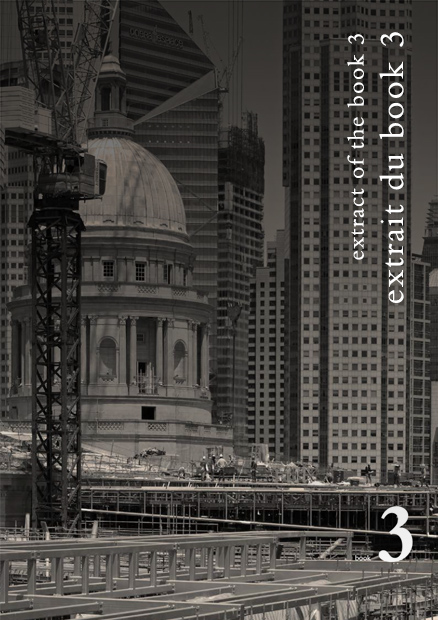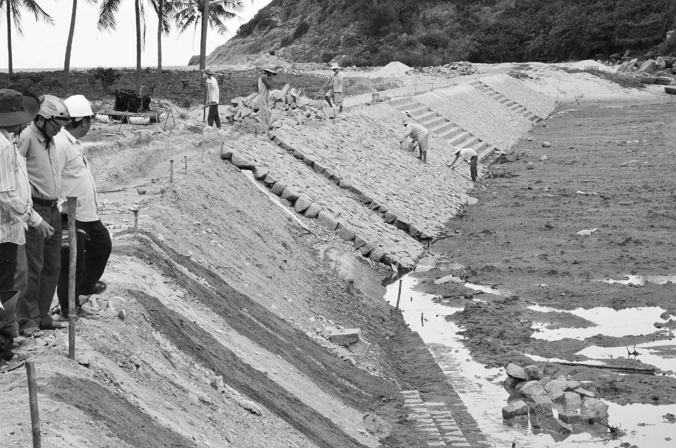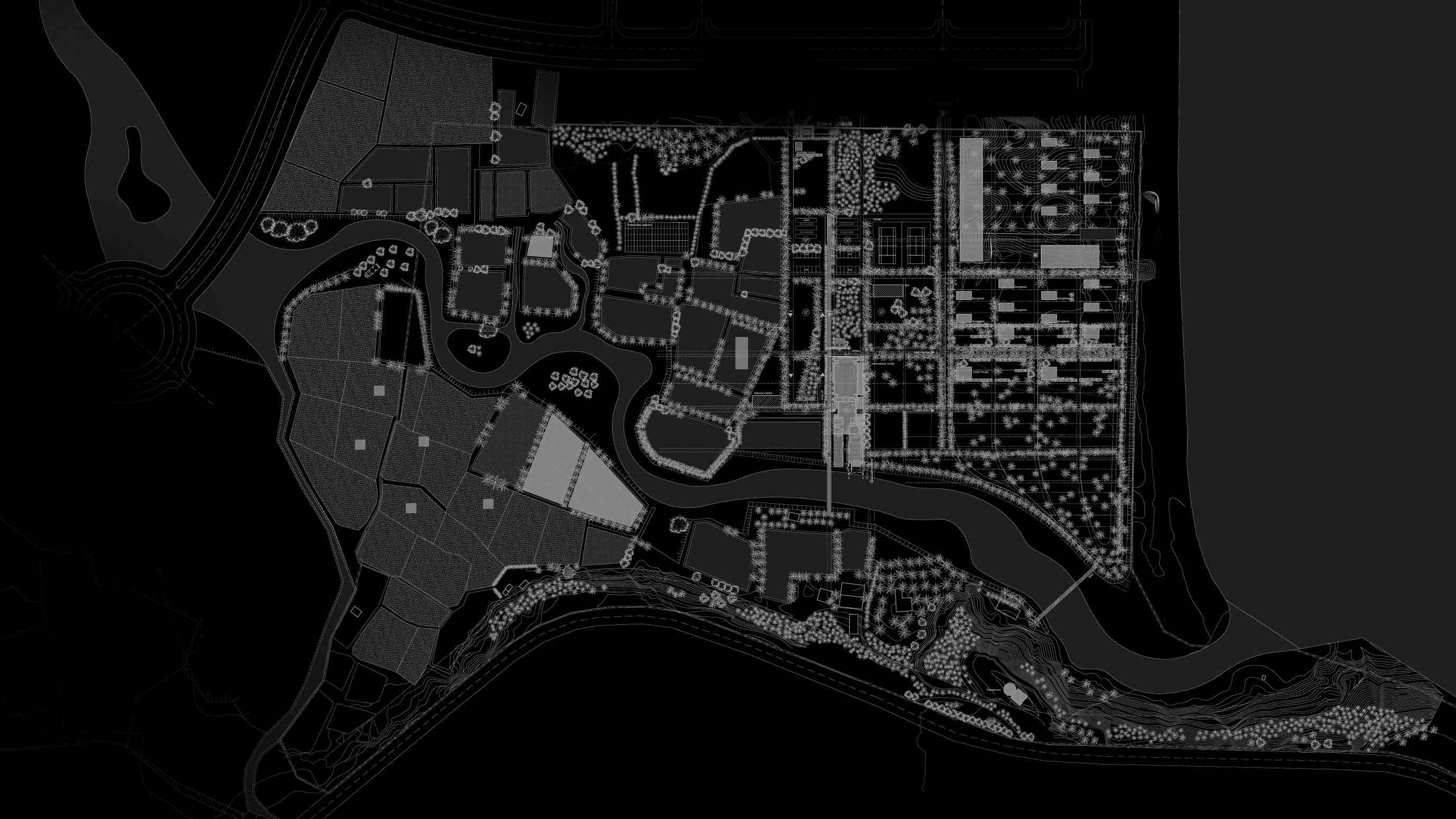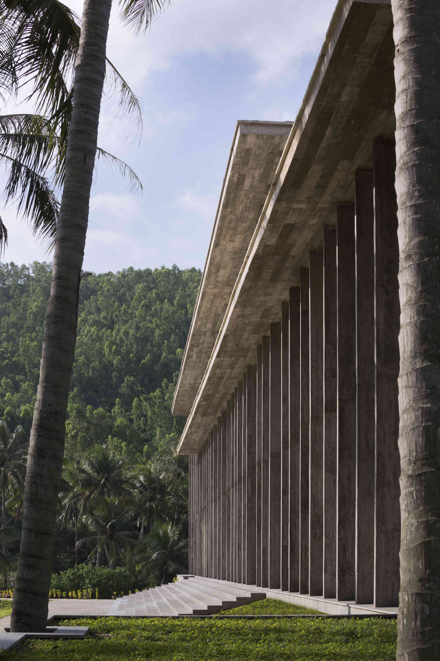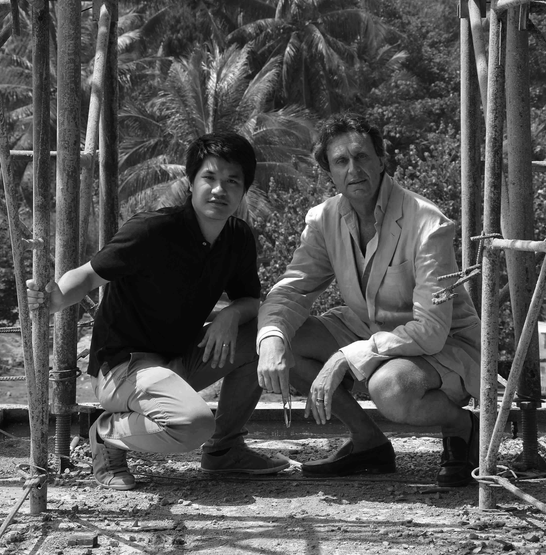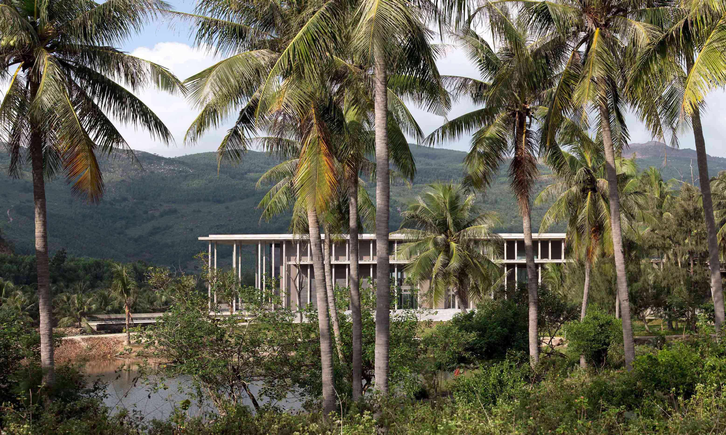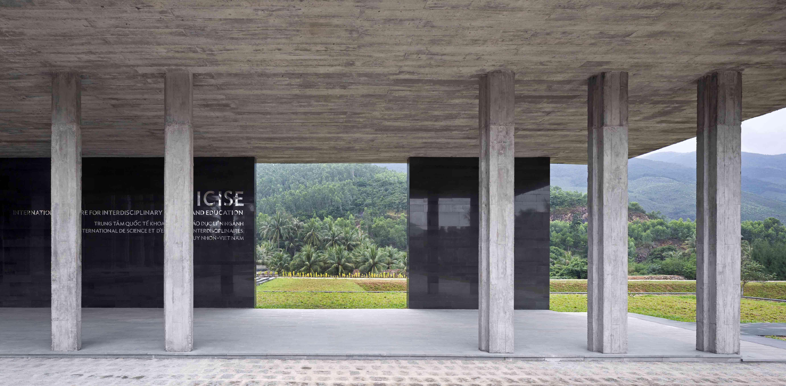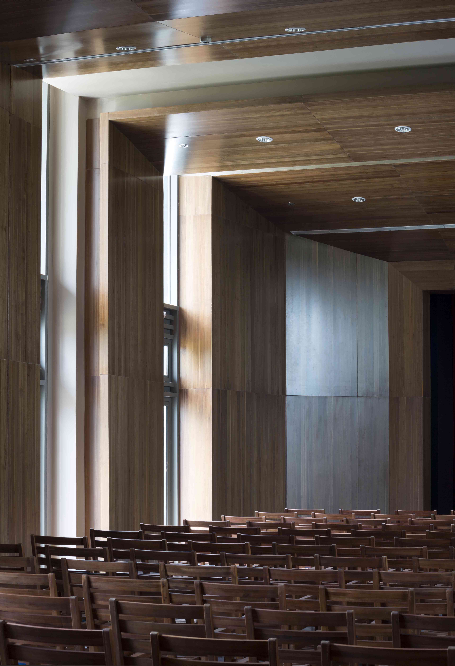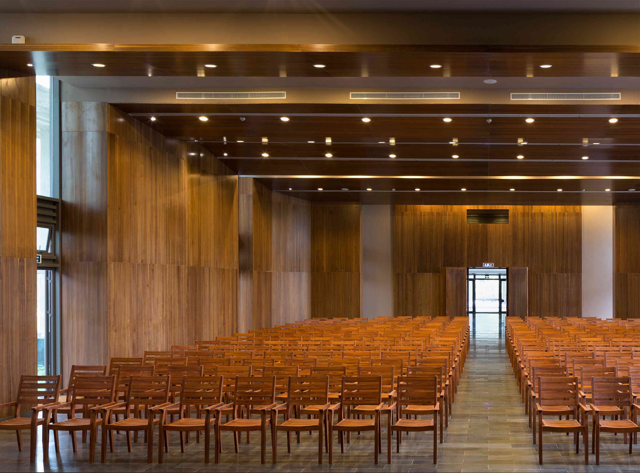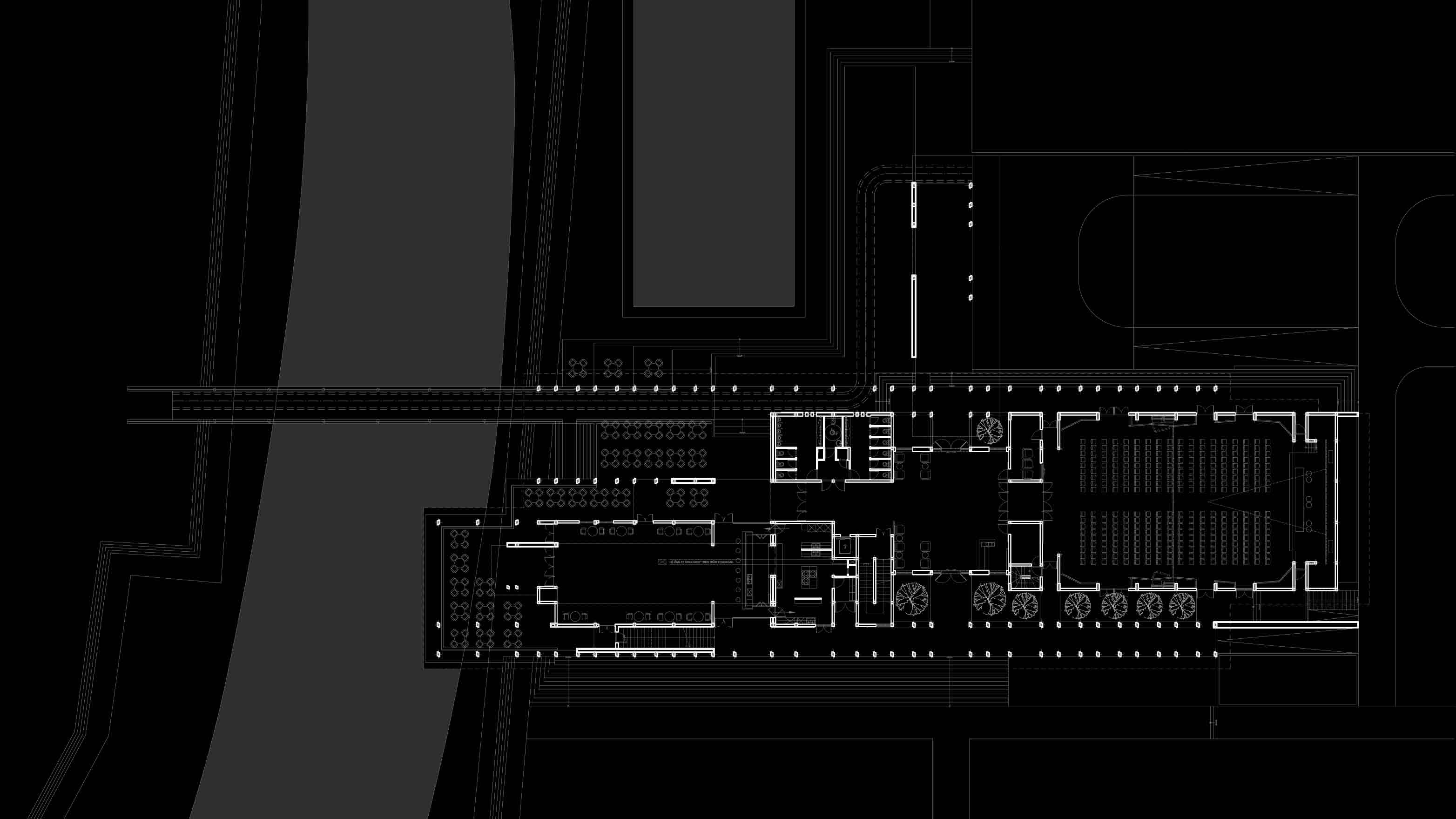
International Centre for Interdisciplinary Science and Education (ICISE), Quy Nhon, Vietnam
Architects
Jean-François Milou, principal architect
Nguyen Thanh Trung, project leader
Goh Jiarong, project team member
Alexandre Lahyani, project team member
Client
Rencontres du Vietnam
Area
19ha
Budget
USD4,000,000
Consultancy Service scope
Masterplan, Preliminary & Concept Design, Design development, Construction Design, Interior design
Bidding mode
Commission
Contract period
2008-2013
Implementation
2010-2013
A peristyle on the river
In 2009, studioMilou architecture was asked to advise the International Centre for Science and Interdisciplinary Education and its partners, including local architects, engineers and companies, on the development of the project.
The company’s mission consisted of drawing up the master plan for the site, producing the preliminary design for the conference building, and advising the Centre on all the phases of the project in order to ensure that it fulfilled its intentions and employed the best possible architectural design.
In its preliminary design, studioMilou suggested the construction of a portico building crossing the river and built across a system of mini-dams that would control the flow of water across the site.
The circulation spaces leading to the conference and meeting rooms would function like bridges across the river and would offer spectacular views out across the bay on one side of the building and towards the mountains on the other.
The system of mini-dams would produce reflective pools, allowing the reflection of the mountains above the Centre to illuminate the public areas of the colloquium building.
In this way, the landscaped left-hand side of the building and the pedestrian bridge across the river would allow the intimate character of the extension of the meditation pavilion to be conserved, making it a building that linked the sea and mountains together.
The site of the Centre, 20 hectares in total, is divided into a 300m-long beach to the east, a coconut grove to the north and rocky cliffs to the south. A river flanked by paddy fields and shrimp farms winds across the site from the mountains down to the sea. The first phase of the project will be inaugurated in August 2013.
The peristyle building
An elegant peristyle building in grey-brown concrete and as high as the surrounding trees is built on the dike on the right-hand side of the site, seeming to emerge out of the surrounding vegetation.
The structure of the building, consisting of a local stone base and concrete superstructure, echoes the different construction practices used elsewhere on the site:
1 / the local stone used for the lower register is also used for the site’s hydraulic structures, aspects of the landscaping, and the access route to the sea;
2 / the vertical concrete structure used for the building’s upper register echoes the verticality of the trees growing on the site.
The peristyle structure houses the conference building, and it offers spectacular views out across the sea and towards the surrounding mountains, the latter being reflected in the pools created by the system of mini-dams.
The building’s façade, alternating transparent and opaque spaces, allows the interior of the building to be shielded from the sun’s rays while at the same time framing the views out across the surrounding landscape. The building as a whole has been designed as a pavilion in which visitors can move about as if through a colonnade of elegant grey-coloured concrete columns.
The way the peristyle emerges from the surrounding vegetation, the simplicity of its structure, and its relationship to the dike and water make it a pavilion for meditation that opens out onto the site’s surrounding landscape.
The simplicity of the design gives the building a unique visual identity and one that can be particularly appreciated when seen from the nearby road. Housed beneath this peristyle structure, the conference building includes four components of the architectural brief:
a / a 300-seat conference hall with adaptable seating and a reception area and foyer on the ground-floor level
b/ a large cafeteria looking out over the river on the garden level
c / a 100-seat conference hall on the upper level
d / a cafeteria on the roof-top level offering panoramic views out across the surrounding landscape.
view of the eastern facade facing the river bank on the south
Trung Ngyuen, and Jean Francois Milou on site in 2012
eastern facade within the palm trees forest
detail of the vehicular drop-off within the ICISE entrance
Principal Architect and Principal Consultant
studioMilou architecture, studioMilou singapore
Jean François Milou, principal architect and lead designer
Thomas Rouyrre, architect
Nguyen Thanh Trung, senior architectural associate
ShinobuTakaso, assistant de projet phase synthèse
Alexandre Lahyani, assistant de projet phase synthèse
Florence Soulier, suivi administratif maîtrise d’oeuvre
Agueda de Urruela, suivi administratif travaux
Fernando Javier Urquijo, photographe chantier et photos finales
Local Architect
BIDESCO
Other Consultants
Dragages, project management
47 Construction JSC, Quy Nhon, Binh Dinh, main contractor
Client
Rencontres du Vietnam
Prof Jean Tran Thanh Van
Prof Mme. Kim Tran Thanh
Area: 4 800 m2
Construction Cost: US$2 000 000
Public Opening: August 2013

