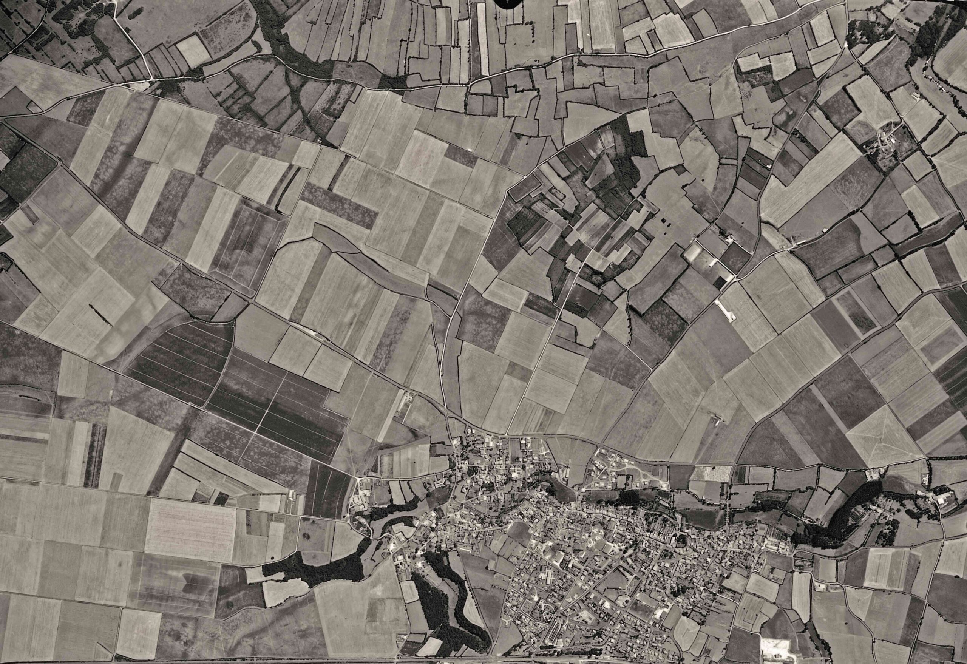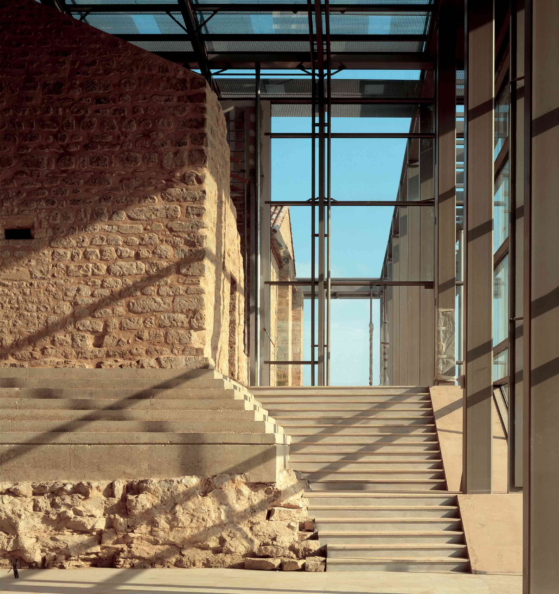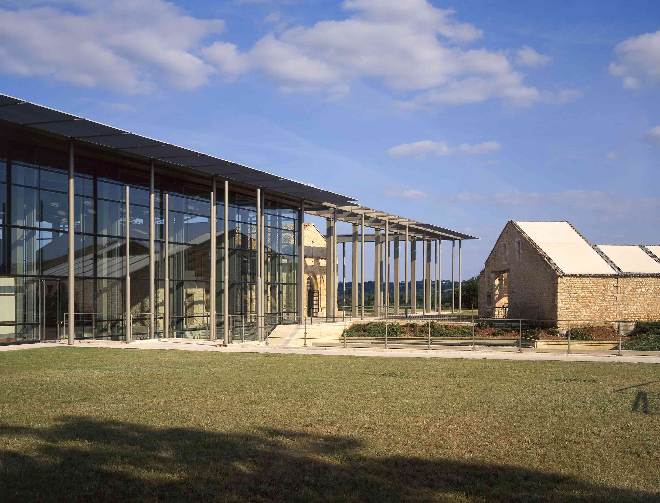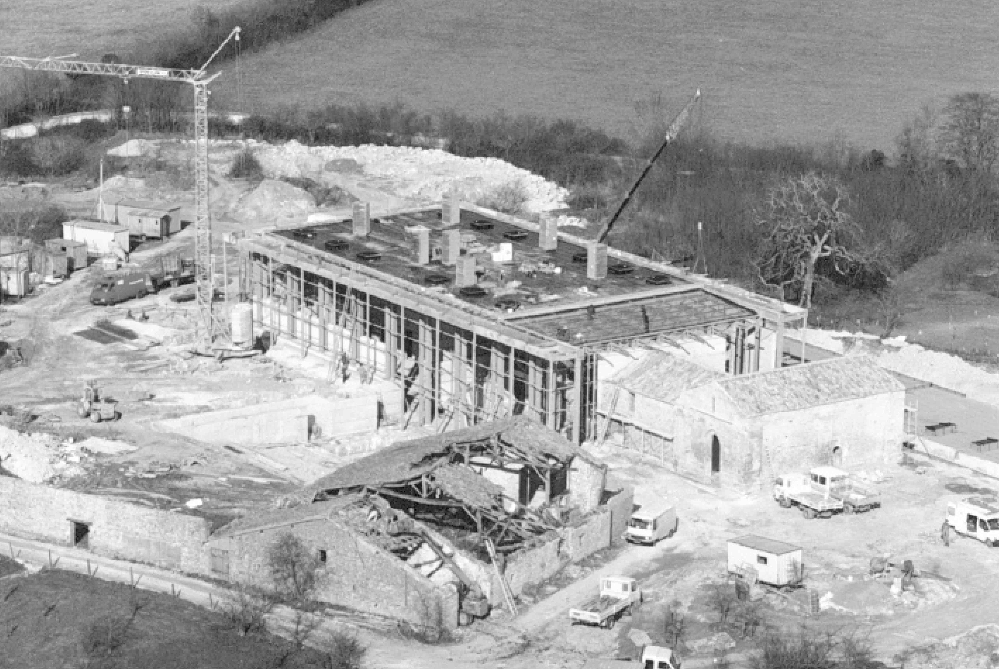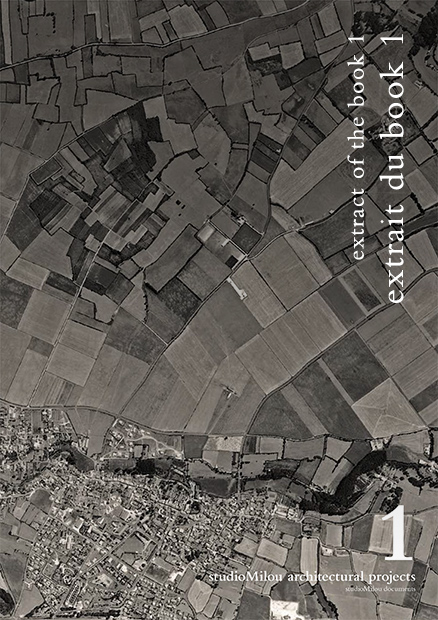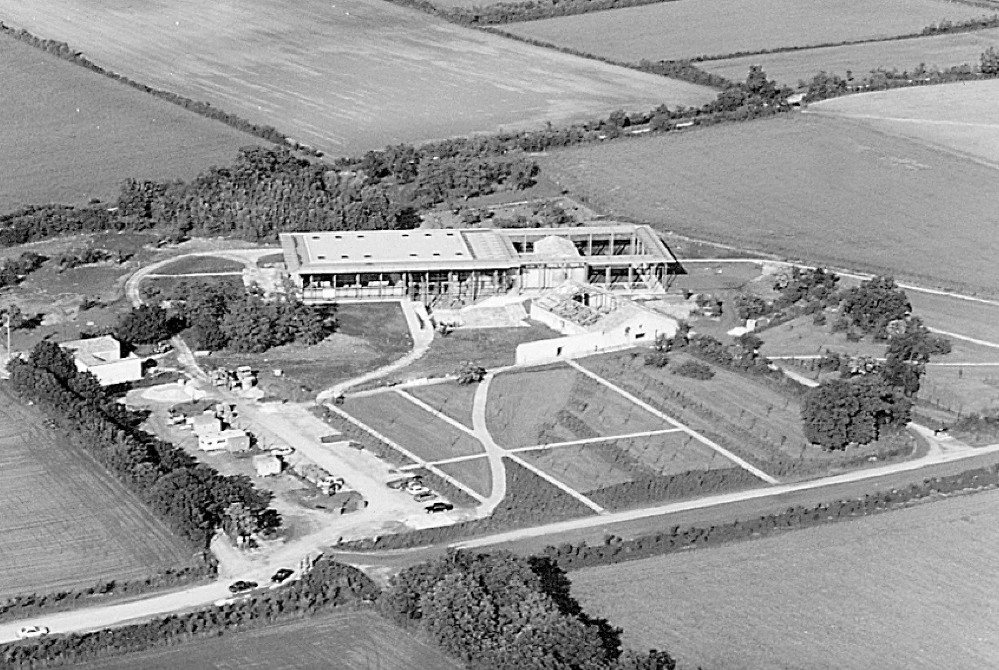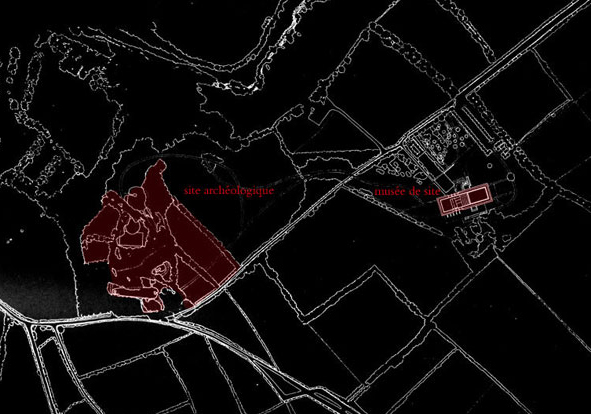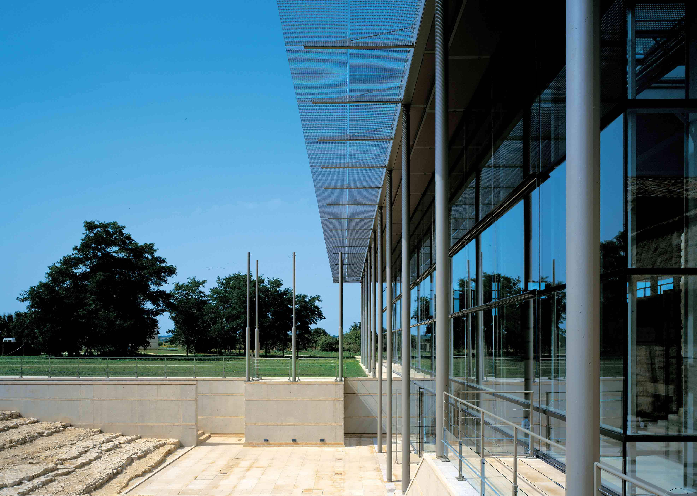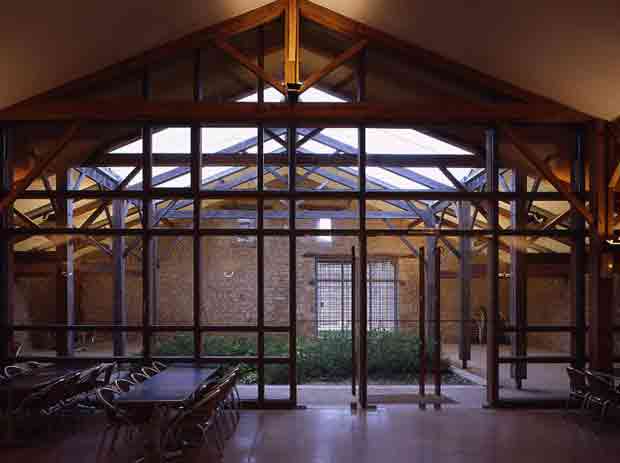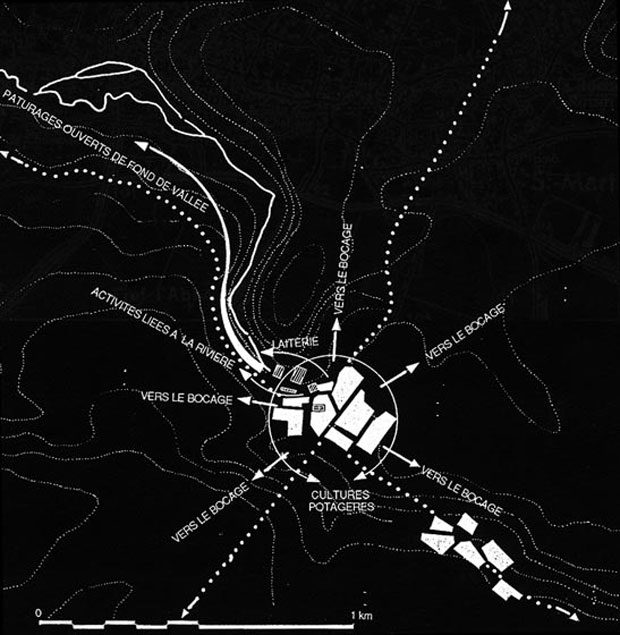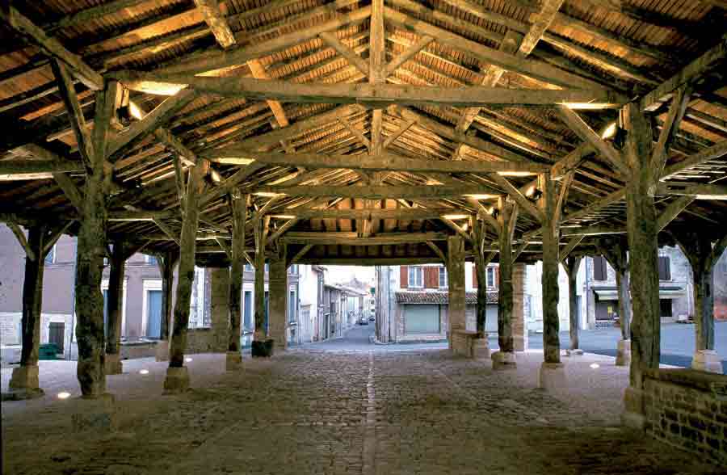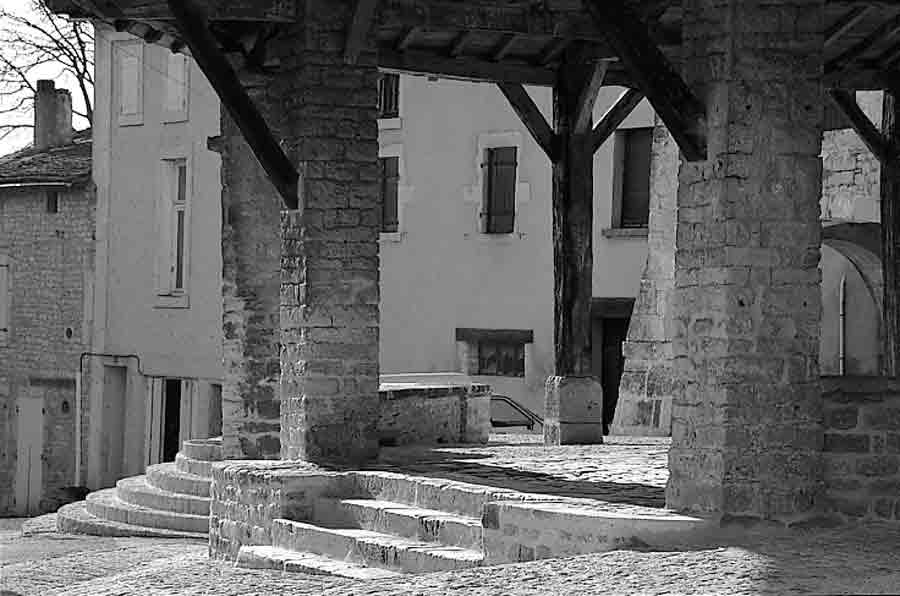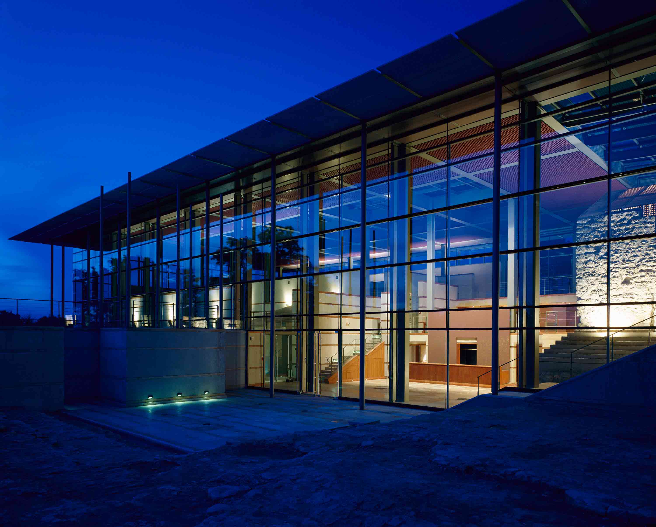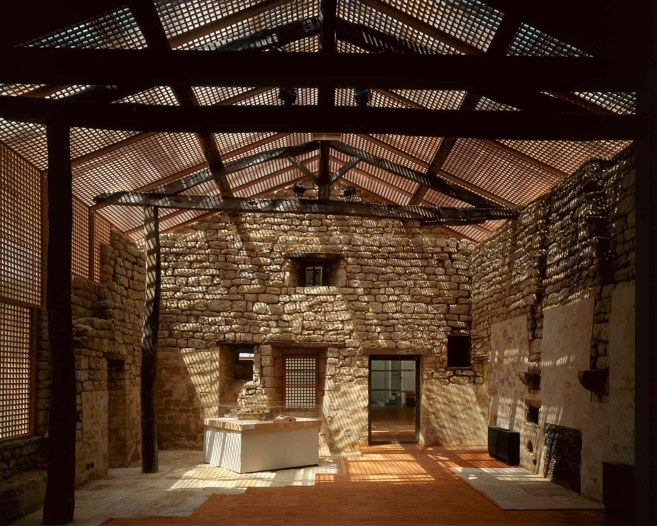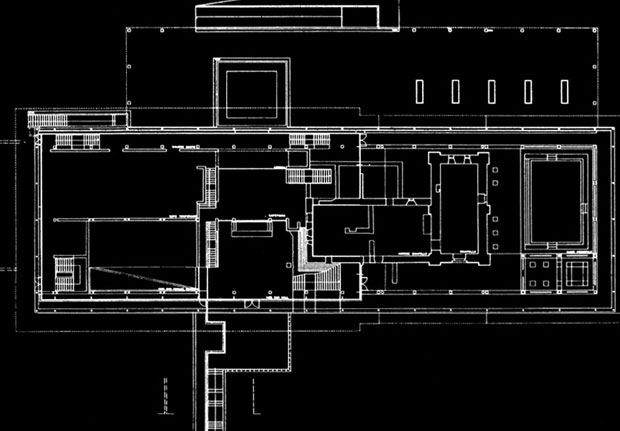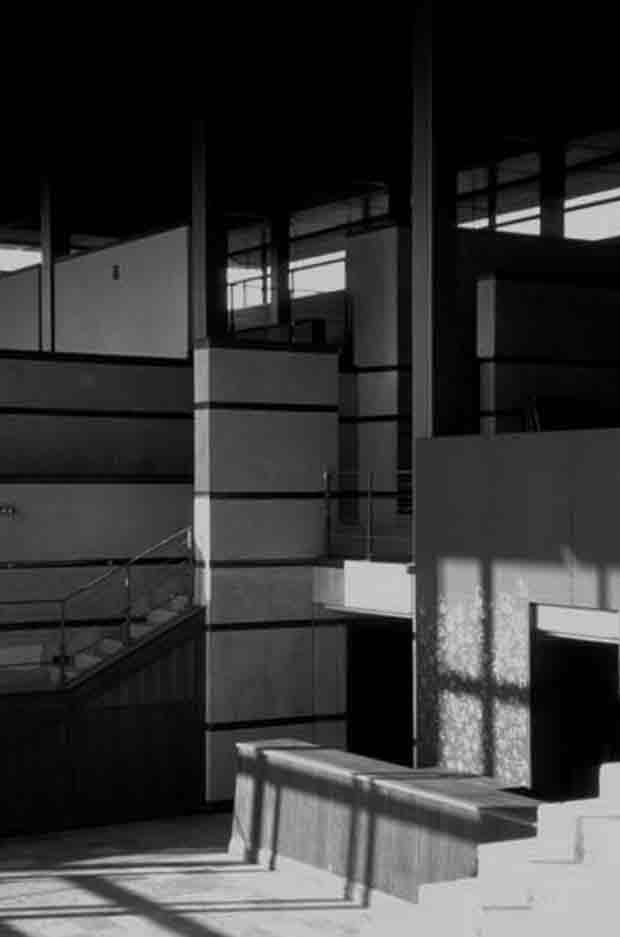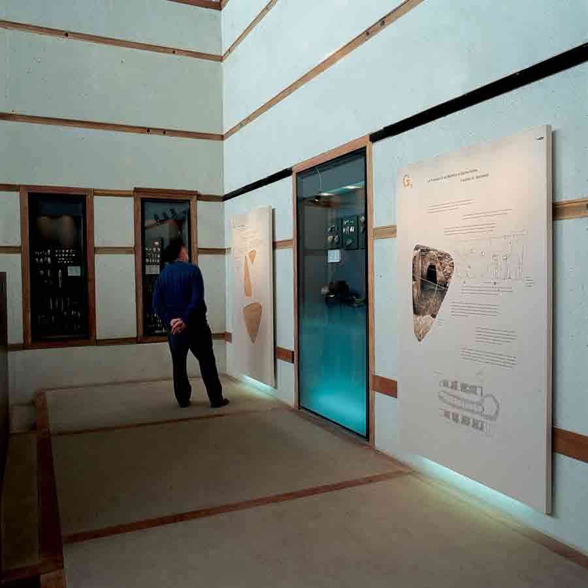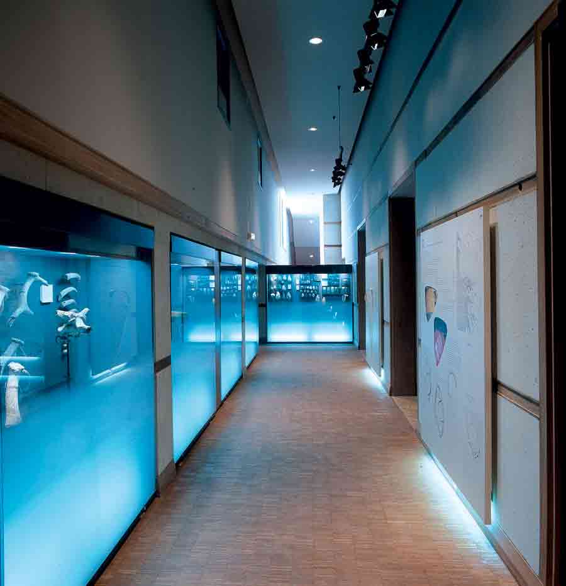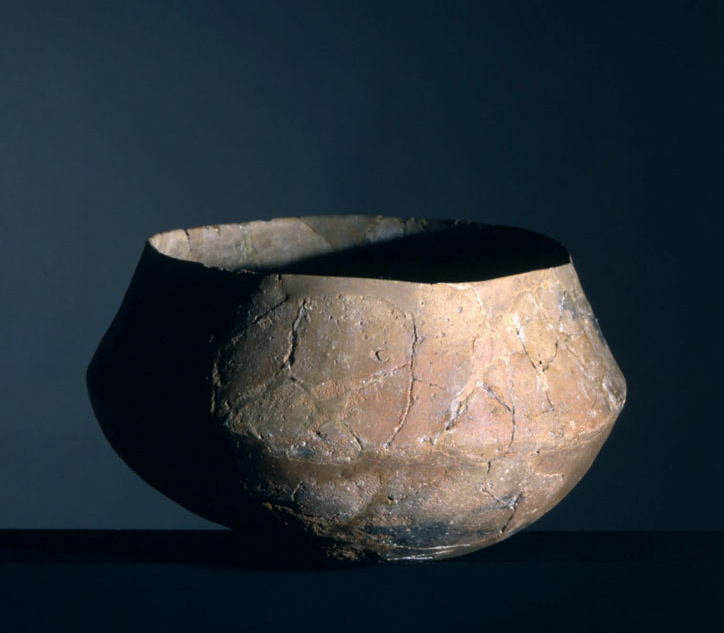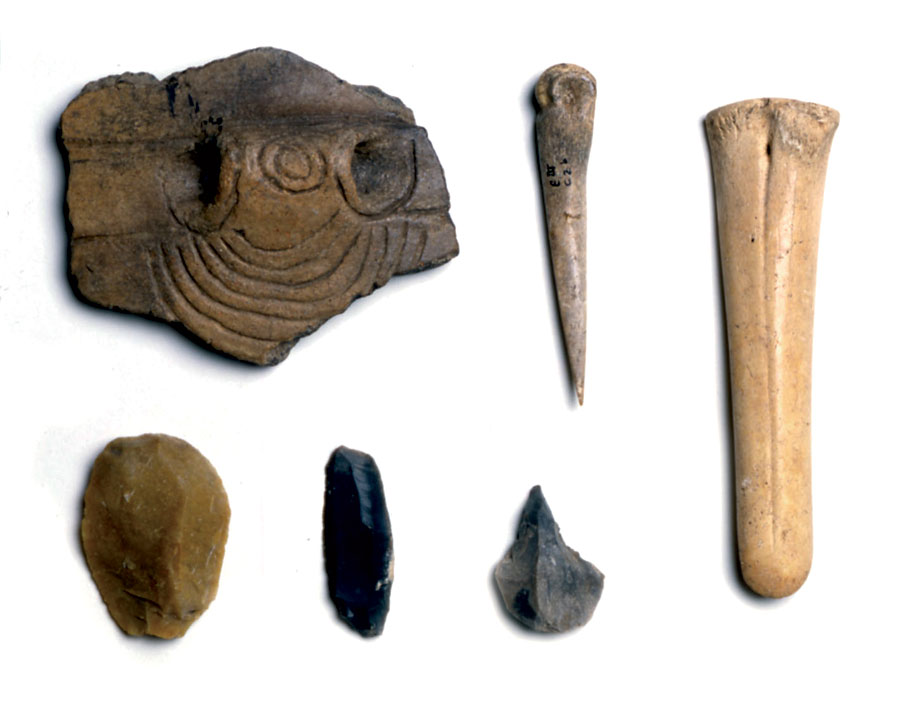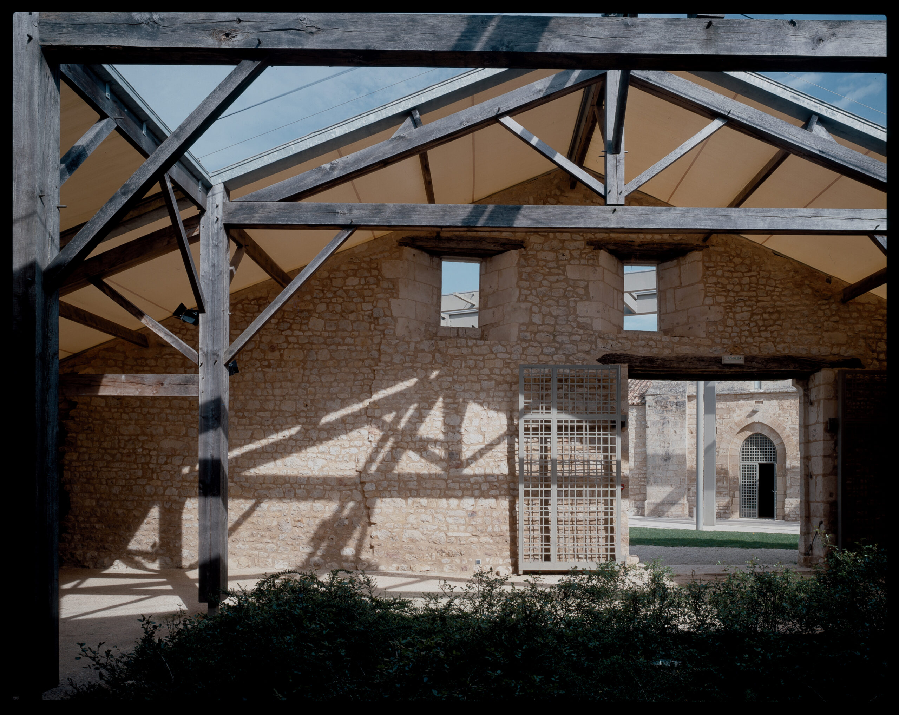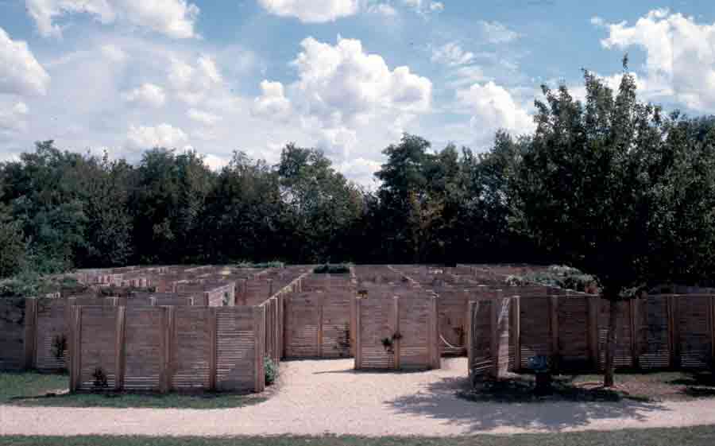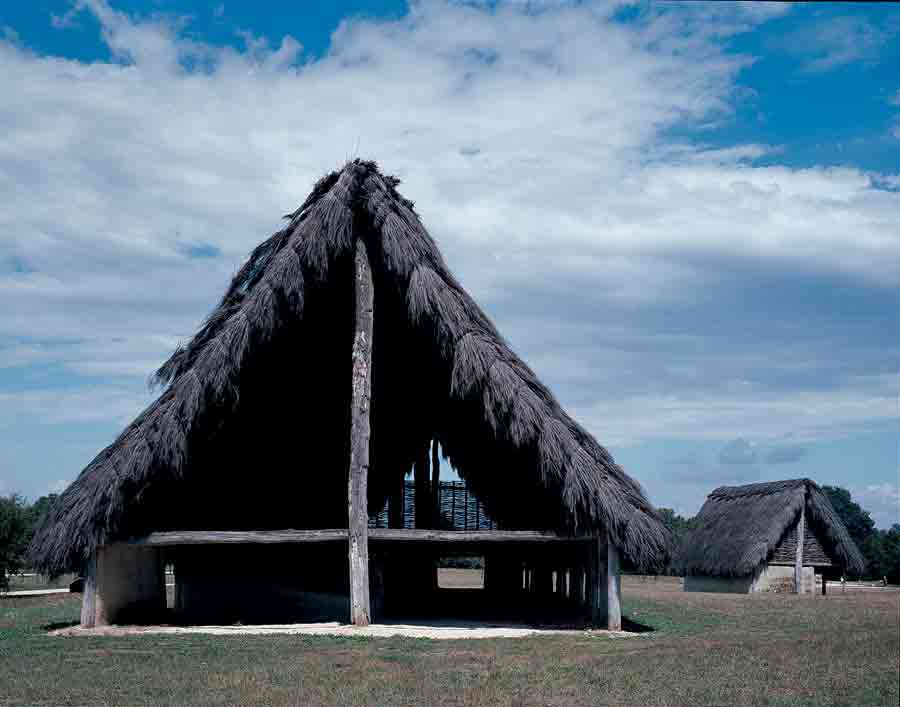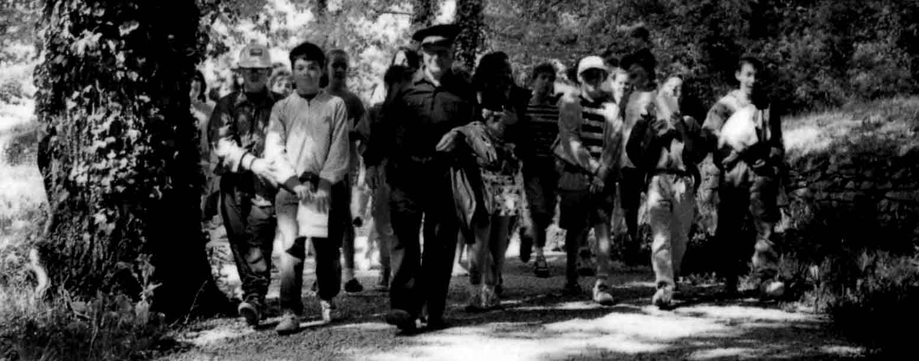
Bougon Burial Mounds Museum, Bougon, France
Architects
Jean-François Milou, principal architect
Chrsitpher Cluny, project leader (Ph 1)
Thomas Rouyrre, project leader (Ph 2-4)
Client
Musée des Tumulus de Bougon
Consultancy Service scope
Preliminary & Detailed Design, Interior
Design, Exhibition Design, Contract
Administration / Construction
Bidding mode
1st Prize in Competition
Area
2,871 m2
Budget
2,890,000 €
Contract period
1993-2004
Implementation
1993-2004
Facts, history…
The Neolithic burial site at Bougon was excavated during the 1980s by Jean-Pierre Mohen.As a result of an initiative from André Dulait, president of the Conseil général des Deux-Sèvres, and Ségolène Royale, deputy for the same region, it was decided to begin the construction of a museum at the site that would display both the burial site and the finds made there during the excavations (the burial areas, tools and historical reconstructions).
The museum was constructed in 11 months, following seven months of study.The first phase of the new museum was completed in June 1993. Since then, Studio Milou Architecture has closely followed both the architectural work and the work to landscape the surrounding areas: building of a cafeteria in 1997; new planting in 1998; construction of a new entrance stairway in 2003; construction of new double entry doors in 2004 and the development of several villages around the museum site.
Landscape
The Bougon Burial Mounds Museum is an archaeological site museum located about one kilometre from the Neolithic burial site on the site of a former mediaeval monastery farm. Situated at a distance from the burial site, it acts as the entrance to the archaeological park that serves to showcase the burial site.
Designed in the form of a large peristyle placed in the landscape, the project is an integral part of the mediaeval site, conserving intact the remains of a monastic hall and Cistercian chapel. The museum is also situated three kilometres from the nearest villages (Bougon, Pamproux, la Mothe Saint-Héraye and Salles).
Following the opening of the museum to the public, Jean François Milou was asked by the Conseil général des Deux- Sèvres to produce a concerted rehabilitation strategy for the small towns and villages neighbouring the site. This plan, aiming to rehabilitate the architecture of the villages, also included the construction of a system of planted walks connecting the villages to the new museum.
Materials and architecture
The Bougon Burial Mounds Museum was constructed using lightweight steel and wood. Contemporary architectural styling was employed, both sober and simple, which involved no particular stylistic sophistication.
Site archaelogical museum
Research displays With the construction of the Bougon Burial Mounds Museum, opened to the public in 1993, the practice began to work closely on archaeological and scientific museums. The form of a portico that would serve both as an exhibition space and as a thoroughfare linking interior with exterior was imposed by the museum’s design.
Behind the design lay the idea of a museum that should open onto a landscaped area, allowing visitors to think about man and his place in the environment by walking meditatively through the museum while learning about present-day research.
Archaelogical park
The Bougon Burial Mounds Museum is located around 800 metres from the burial site.This distance protects the site from any visual interference threatening its integrity, and it also allows visitors to follow an itinerary introducing them to the burial site itself. Between 1993 and 2003, interpretation materials were set up the length of the 800 metres separating the museum from the burial site.
These allowed an entire educational programme to be introduced at the site for visitors at different times, undertaken under the direction of the new museum curator Elaine Lacroix. Studio Milou Architecture has carried out the coordination of all the work at the museum and at the burial site since 1993, and it has managed many of these components (cafeteria, planting of the site, educational activities, the excavation module, new entry area, etc.).
Chief Architect and Principal Consultant
studioMilou architecture
Jean François Milou, principal architect and lead designer
Christophe Cuny, assistant architect responsible for the first phase of the project
Thomas Rouyrre, architect responsible for phases two, three and four of the project
Jean Merlet, architect assistant
Patrick Thomas, responsible for 3D data management
Technical Consultants
Francois Confino, interior design
BTP Niort, Phillipe Corset, structural consultant
Arcora, Phillipe Coeur, facade consultant
Jean Yves Billy, M&E consultant
Gérard Foucault, lighting consultant
Laurence Jacquier, landscape architect
Client
Conseil général des Deux-Sèvres
Mr Christian Boulanger, director
Musée des Tumulus de Bougon
Elaine Lacroix, curator
Area: 2,871 m2
Construction Cost: 2,890,000 €, excluding tax
Completion Phase 1: June 1993
Completion Phase 2: June 1997
Completion Phase 3: December 2004

